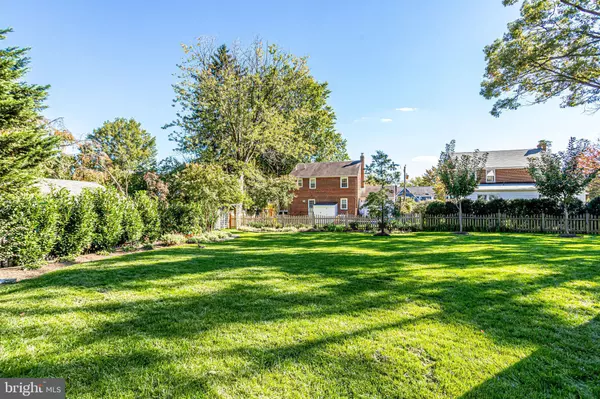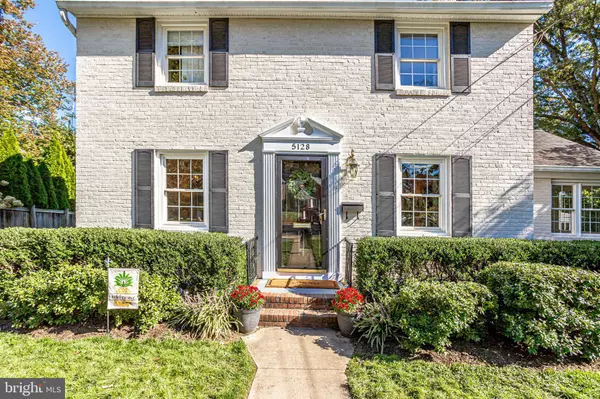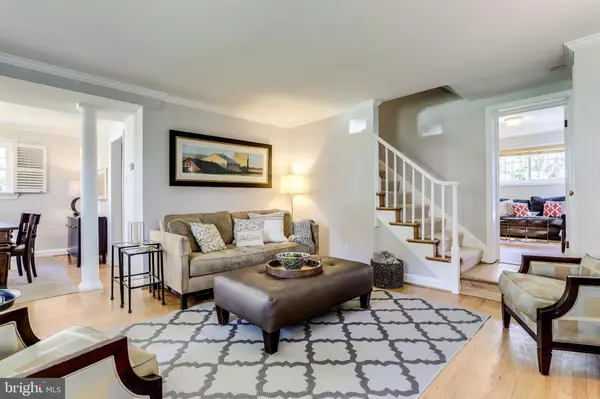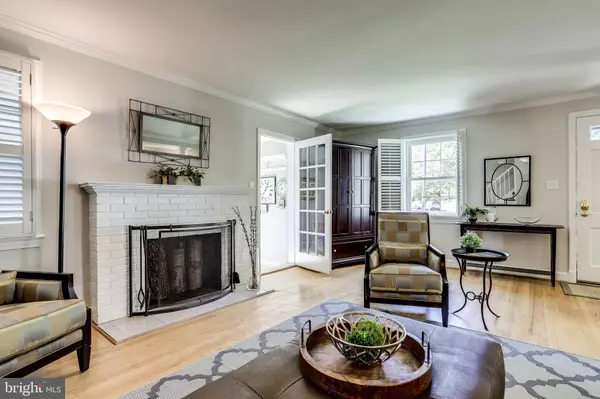$1,140,550
$1,048,000
8.8%For more information regarding the value of a property, please contact us for a free consultation.
4 Beds
3 Baths
2,320 SqFt
SOLD DATE : 11/12/2020
Key Details
Sold Price $1,140,550
Property Type Single Family Home
Sub Type Detached
Listing Status Sold
Purchase Type For Sale
Square Footage 2,320 sqft
Price per Sqft $491
Subdivision Lacey Woods
MLS Listing ID VAAR170540
Sold Date 11/12/20
Style Colonial
Bedrooms 4
Full Baths 2
Half Baths 1
HOA Y/N N
Abv Grd Liv Area 2,320
Originating Board BRIGHT
Year Built 1949
Annual Tax Amount $9,476
Tax Year 2020
Lot Size 10,390 Sqft
Acres 0.24
Property Description
Sellers are requesting all offers be in by Monday at 3PM. Need more space? With the back yard itself estimated to be over 6,000+ Square Feet of a 10,390 square foot yard and 4 Bedrooms and 2.5 Bathrooms spread across over 2100+ Above Ground Finished Sq Ftof living space, your buyers will have the space they have been craving. Enjoy the convenience of this spectacular property?s location on a Quiet Cul De Sac just a block south of beautiful Lacey Woods Park and less than a mile from Ballston with its Metro Stop, Shopping and Restaurants. Entertaining or a game of catch will be a whole new world with all of this yard?s recent extensive landscaping. Check out the large charming new shed. On the first floor, the addition in the back includes a renovated and sprawling kitchen (stainless steel/granite) which opens to a newly finished deck out back and a family room to the right. Rounding out the main floor are the living room, dining room, half bathroom and an office. The upstairs addition is the master suite and shares the top floor with 3 other bedrooms and 2 full bathrooms. The huge and open basement has ample ceiling height and it?s own walk out. Please follow CDC recommendations during showings by wearing masks, wearing booties or taking shoes off and sanitizing hands frequently. Open Houses Sat and Sun 1-4PM.
Location
State VA
County Arlington
Zoning R-6
Rooms
Other Rooms Living Room, Dining Room, Primary Bedroom, Bedroom 2, Bedroom 3, Kitchen, Family Room, Den, Bedroom 1, Other
Basement Unfinished
Interior
Interior Features Breakfast Area, Floor Plan - Traditional, Kitchen - Table Space, Upgraded Countertops, Wood Floors
Hot Water Natural Gas
Heating Forced Air
Cooling Central A/C
Fireplaces Number 1
Equipment Dishwasher, Disposal, Dryer, Microwave, Oven/Range - Gas, Refrigerator, Washer
Fireplace N
Appliance Dishwasher, Disposal, Dryer, Microwave, Oven/Range - Gas, Refrigerator, Washer
Heat Source Natural Gas
Exterior
Water Access N
Accessibility None
Garage N
Building
Story 3
Sewer Public Sewer
Water Public
Architectural Style Colonial
Level or Stories 3
Additional Building Above Grade, Below Grade
New Construction N
Schools
Elementary Schools Mckinley
Middle Schools Swanson
High Schools Washington-Liberty
School District Arlington County Public Schools
Others
Senior Community No
Tax ID 07-049-038
Ownership Fee Simple
SqFt Source Assessor
Special Listing Condition Standard
Read Less Info
Want to know what your home might be worth? Contact us for a FREE valuation!

Our team is ready to help you sell your home for the highest possible price ASAP

Bought with Keri K Shull • Optime Realty
"My job is to find and attract mastery-based agents to the office, protect the culture, and make sure everyone is happy! "
14291 Park Meadow Drive Suite 500, Chantilly, VA, 20151






