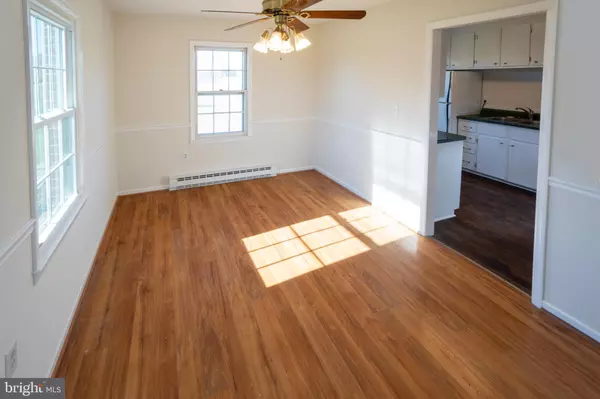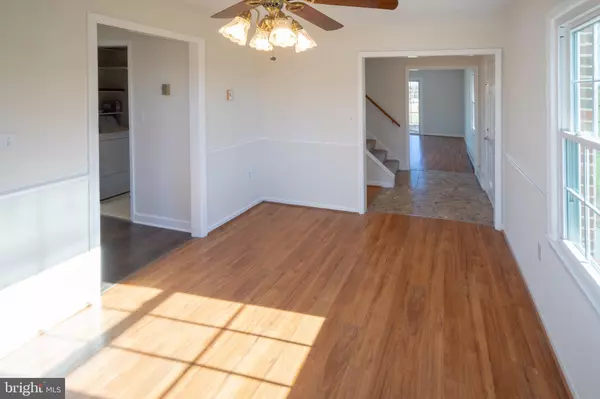$154,000
$154,900
0.6%For more information regarding the value of a property, please contact us for a free consultation.
3 Beds
3 Baths
1,470 SqFt
SOLD DATE : 02/06/2020
Key Details
Sold Price $154,000
Property Type Townhouse
Sub Type End of Row/Townhouse
Listing Status Sold
Purchase Type For Sale
Square Footage 1,470 sqft
Price per Sqft $104
Subdivision Lakeview Townhouses
MLS Listing ID VAFV154650
Sold Date 02/06/20
Style Side-by-Side
Bedrooms 3
Full Baths 2
Half Baths 1
HOA Fees $52/qua
HOA Y/N Y
Abv Grd Liv Area 1,470
Originating Board BRIGHT
Year Built 1972
Annual Tax Amount $713
Tax Year 2019
Lot Size 1,143 Sqft
Acres 0.03
Property Description
PENDING CONTRACT. LOOKING FOR THAT GREAT WINTER DEAL...HERE IT IS! FULLY BRICKED END UNIT TOWNHOME IN GREAT COMMUTER LOCATION! 3 BEDROOMS/2.5 BATHS WITH FENCED IN REAR YARD! Investor friendly or perfect for first time home buyers that are tired of renting! Recently painted along with newer flooring throughout. Updated kitchen with separate dining area. Spacious and bright living room has sliders to rear fenced in yard. Upstairs has newer carpet with 2 full baths. Efficient heat pump, lots of closets, and end unit entrance. Perfect location and close to shopping, schools and I66/81 commute!
Location
State VA
County Frederick
Zoning RP
Rooms
Other Rooms Living Room, Dining Room, Primary Bedroom, Bedroom 2, Bedroom 3, Kitchen, Foyer, Bathroom 2, Primary Bathroom
Interior
Interior Features Built-Ins, Carpet, Ceiling Fan(s), Chair Railings, Dining Area, Floor Plan - Traditional, Formal/Separate Dining Room, Primary Bath(s), Stall Shower, Tub Shower, Wood Floors
Hot Water Electric
Heating Heat Pump(s)
Cooling Central A/C, Heat Pump(s)
Equipment Dishwasher, Dryer, Oven/Range - Electric, Range Hood, Refrigerator, Washer
Fireplace N
Appliance Dishwasher, Dryer, Oven/Range - Electric, Range Hood, Refrigerator, Washer
Heat Source Electric
Exterior
Parking On Site 2
Fence Privacy
Water Access N
Roof Type Asphalt
Accessibility Entry Slope <1'
Garage N
Building
Story 2
Foundation Crawl Space, Pillar/Post/Pier
Sewer Public Sewer
Water Public
Architectural Style Side-by-Side
Level or Stories 2
Additional Building Above Grade, Below Grade
New Construction N
Schools
School District Frederick County Public Schools
Others
HOA Fee Include Common Area Maintenance,Snow Removal,Trash
Senior Community No
Tax ID 75B 2 6 E
Ownership Fee Simple
SqFt Source Assessor
Acceptable Financing Cash, Conventional, FHA, USDA
Listing Terms Cash, Conventional, FHA, USDA
Financing Cash,Conventional,FHA,USDA
Special Listing Condition Standard
Read Less Info
Want to know what your home might be worth? Contact us for a FREE valuation!

Our team is ready to help you sell your home for the highest possible price ASAP

Bought with VAIBHAV AGARWAL • Realty FC, LLC
"My job is to find and attract mastery-based agents to the office, protect the culture, and make sure everyone is happy! "
14291 Park Meadow Drive Suite 500, Chantilly, VA, 20151






