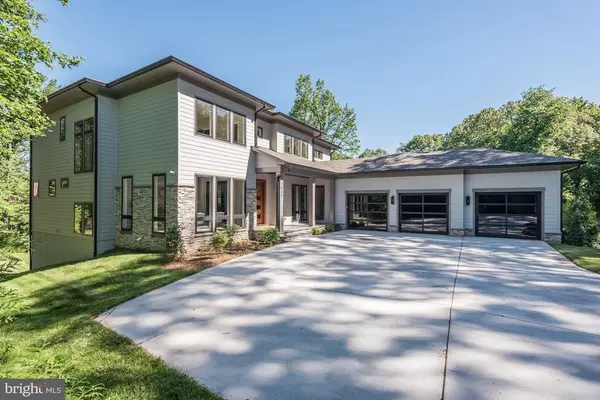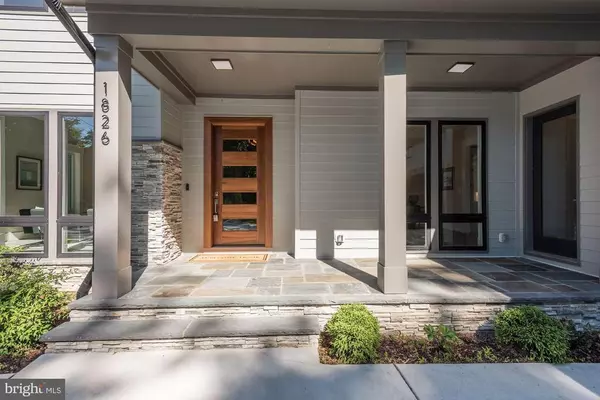$2,450,000
$2,595,000
5.6%For more information regarding the value of a property, please contact us for a free consultation.
6 Beds
7 Baths
6,349 SqFt
SOLD DATE : 11/23/2020
Key Details
Sold Price $2,450,000
Property Type Single Family Home
Sub Type Detached
Listing Status Sold
Purchase Type For Sale
Square Footage 6,349 sqft
Price per Sqft $385
Subdivision None Available
MLS Listing ID VAFX1112694
Sold Date 11/23/20
Style Transitional
Bedrooms 6
Full Baths 6
Half Baths 1
HOA Y/N N
Abv Grd Liv Area 6,349
Originating Board BRIGHT
Year Built 2020
Annual Tax Amount $8,541
Tax Year 2020
Lot Size 0.918 Acres
Acres 0.92
Property Description
Quarantine Dream! This home delivers the perfect use of living space to work and school from home! Note: Home sits 500 feet off of Kirby Road. You cannot see or hear Kirby Road from this home. LIVE VIDEO WALK THROUGH TOURS AVAILABLE EVERYDAY BY REQUEST. See Virtual Tour on this listing. Incredible new construction by Jefferson Homes! Modern elegance meets quality construction on a private one acre lot. The floor plan was designed to provide the perfect flow for entertainment and everyday living, while maximizing the private views this make this property unique. Interior finishes are clean and modern. The generously sized family room has a gas fireplace and large glass wall that opens to a covered porch, bringing the outdoors in. Stunning, gourmet kitchen features a Thermador appliance package, quartz counter tops, breakfast nook and an impressive center island. Walk in pantry with additional counter space and tons and of storage. Butlers pantry with floating shelves and beverage refrigerator. A private office (or bedroom suite) with full bath on the first floor. Large mudroom with half bath can be entered from both front porch and garage. The large covered porch off the main level features a stone fireplace and ceiling fan. Amazing private views!The upper level contains master suite and three additional bedrooms, all with en suite baths and walk in closets The master suite has wood floors , tray ceiling and a lovely covered porch. Master bathroom features separate vanities, free standing tub and a large glass shower. A large laundry room is also located on the upper level. The lower level is no regular basement. It has walls of windows and a huge, covered porch, as well as an open air deck. The sprawling recreation room has a gas fireplace and stunning wet bar with full size refrigerator, dishwasher and sink. There is a large media room, as well as an exercise room. There is also an additional bedroom with private bath on the lower level. There are many unexpected design elements throughout the home, making it truly unique for a discerning buyer. This 40,000 square foot lot is so close to Washington, DC, but feels a world away! The 500 foot driveway takes you away from Kirby Road and into a private oasis with a large lawn and mature trees. Chesterbrook / Longfellow / McLean school pyramid.
Location
State VA
County Fairfax
Zoning 130
Rooms
Other Rooms Living Room, Dining Room, Primary Bedroom, Bedroom 2, Bedroom 3, Bedroom 4, Bedroom 5, Kitchen, Game Room, Family Room, Bedroom 1, Exercise Room, Laundry, Recreation Room, Media Room
Basement Daylight, Full, Full, Fully Finished, Heated, Improved, Outside Entrance, Interior Access, Rear Entrance, Walkout Level, Windows
Main Level Bedrooms 1
Interior
Interior Features Attic, Bar, Butlers Pantry, Carpet, Ceiling Fan(s), Entry Level Bedroom, Family Room Off Kitchen, Floor Plan - Open, Formal/Separate Dining Room, Kitchen - Eat-In, Kitchen - Gourmet, Kitchen - Island, Kitchen - Table Space, Primary Bath(s), Pantry, Recessed Lighting, Soaking Tub, Walk-in Closet(s), Wet/Dry Bar, Wood Floors
Hot Water Natural Gas
Heating Forced Air
Cooling Central A/C
Fireplaces Number 3
Fireplaces Type Fireplace - Glass Doors, Stone, Other, Gas/Propane
Equipment Built-In Microwave, Built-In Range, Dishwasher, Disposal, Exhaust Fan, Extra Refrigerator/Freezer, Humidifier, Icemaker, Oven - Double, Oven/Range - Gas, Refrigerator, Six Burner Stove, Range Hood, Stainless Steel Appliances, Water Heater - High-Efficiency
Fireplace Y
Appliance Built-In Microwave, Built-In Range, Dishwasher, Disposal, Exhaust Fan, Extra Refrigerator/Freezer, Humidifier, Icemaker, Oven - Double, Oven/Range - Gas, Refrigerator, Six Burner Stove, Range Hood, Stainless Steel Appliances, Water Heater - High-Efficiency
Heat Source Natural Gas
Laundry Hookup, Upper Floor
Exterior
Parking Features Garage - Side Entry, Garage Door Opener, Inside Access
Garage Spaces 3.0
Fence Partially, Wood
Water Access N
View Garden/Lawn, Trees/Woods
Roof Type Architectural Shingle
Accessibility None
Attached Garage 3
Total Parking Spaces 3
Garage Y
Building
Lot Description Landscaping, Private, Premium, Rear Yard, SideYard(s)
Story 3
Sewer On Site Septic, Approved System
Water Public
Architectural Style Transitional
Level or Stories 3
Additional Building Above Grade, Below Grade
New Construction Y
Schools
Elementary Schools Chesterbrook
Middle Schools Longfellow
High Schools Mclean
School District Fairfax County Public Schools
Others
Senior Community No
Tax ID 0313 01 0060A
Ownership Fee Simple
SqFt Source Assessor
Security Features Exterior Cameras
Horse Property N
Special Listing Condition Standard
Read Less Info
Want to know what your home might be worth? Contact us for a FREE valuation!

Our team is ready to help you sell your home for the highest possible price ASAP

Bought with Piper Gioia Yerks • Washington Fine Properties, LLC
"My job is to find and attract mastery-based agents to the office, protect the culture, and make sure everyone is happy! "
14291 Park Meadow Drive Suite 500, Chantilly, VA, 20151






