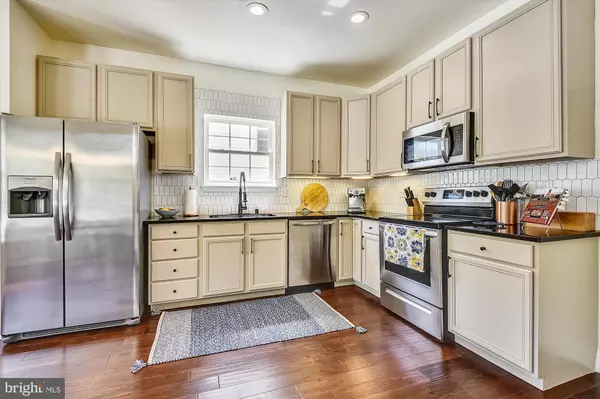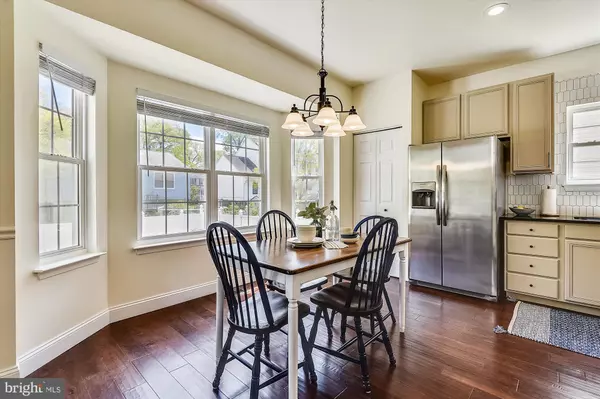$359,900
$359,900
For more information regarding the value of a property, please contact us for a free consultation.
3 Beds
3 Baths
2,260 SqFt
SOLD DATE : 07/02/2020
Key Details
Sold Price $359,900
Property Type Single Family Home
Sub Type Detached
Listing Status Sold
Purchase Type For Sale
Square Footage 2,260 sqft
Price per Sqft $159
Subdivision Green Haven
MLS Listing ID MDAA433830
Sold Date 07/02/20
Style Colonial
Bedrooms 3
Full Baths 2
Half Baths 1
HOA Y/N N
Abv Grd Liv Area 1,660
Originating Board BRIGHT
Year Built 2003
Annual Tax Amount $3,142
Tax Year 2019
Lot Size 5,000 Sqft
Acres 0.11
Property Description
Meticulously updated home that is ready for you to move right in as everything has been taken care of for you! This home has an updated floor plan with an open concept and handscraped hardwoods throughout the main level. The kitchen has been updated with a tile backsplash, new stainless steel appliances, granite countertop and a great pantry. There is dining space off the kitchen and it opens to the family room. The brand new deck is right off the family room making entertaining easy! Upstairs there are three great size bedrooms with new carpet. The master bedroom has a walk in closet and spacious bathroom! The laundry is also located on the bedroom level! Downstairs there is a spacious recreation room that can be sectioned off for a 4th bedroom as there is a legal egress window and closet! There's plenty of unfinished storage space too with a rough in for a basement bathroom. Brand new HVAC system! Outside you will enjoy the spacious fenced in backyard for evenings by your fire pit or start a vegetable garden or install a swing set! Plus, there's a one car garage and an extra wide driveway! Welcome home!
Location
State MD
County Anne Arundel
Zoning R2
Rooms
Other Rooms Living Room, Primary Bedroom, Bedroom 2, Bedroom 3, Kitchen, Family Room, Laundry, Recreation Room, Storage Room, Bathroom 1, Bathroom 2, Primary Bathroom
Basement Fully Finished, Improved, Unfinished, Windows
Interior
Interior Features Ceiling Fan(s), Dining Area, Family Room Off Kitchen, Kitchen - Table Space, Primary Bath(s), Pantry, Recessed Lighting, Upgraded Countertops, Walk-in Closet(s)
Heating Heat Pump(s)
Cooling Central A/C, Ceiling Fan(s)
Fireplaces Number 1
Equipment Built-In Microwave, Dishwasher, Dryer, Exhaust Fan, Oven/Range - Electric, Refrigerator, Washer, Water Heater, Stainless Steel Appliances
Appliance Built-In Microwave, Dishwasher, Dryer, Exhaust Fan, Oven/Range - Electric, Refrigerator, Washer, Water Heater, Stainless Steel Appliances
Heat Source Electric
Exterior
Parking Features Garage Door Opener, Garage - Front Entry, Inside Access
Garage Spaces 1.0
Water Access N
Accessibility None
Attached Garage 1
Total Parking Spaces 1
Garage Y
Building
Story 3
Sewer Public Sewer
Water Public
Architectural Style Colonial
Level or Stories 3
Additional Building Above Grade, Below Grade
New Construction N
Schools
Elementary Schools High Point
Middle Schools George Fox
High Schools Northeast
School District Anne Arundel County Public Schools
Others
Senior Community No
Tax ID 020338826250161
Ownership Fee Simple
SqFt Source Assessor
Special Listing Condition Standard
Read Less Info
Want to know what your home might be worth? Contact us for a FREE valuation!

Our team is ready to help you sell your home for the highest possible price ASAP

Bought with Kevin R. Goodnight • Trident Homes Realty

"My job is to find and attract mastery-based agents to the office, protect the culture, and make sure everyone is happy! "
14291 Park Meadow Drive Suite 500, Chantilly, VA, 20151






