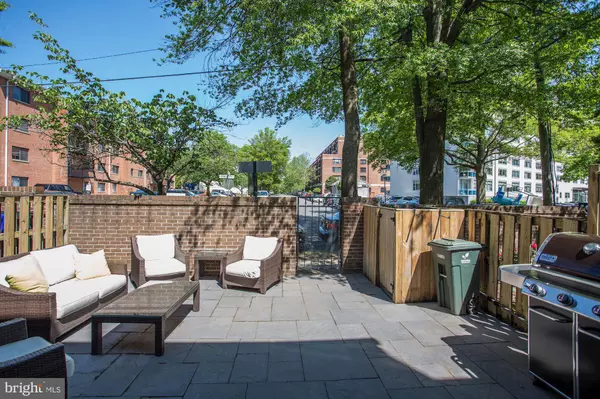$717,500
$679,000
5.7%For more information regarding the value of a property, please contact us for a free consultation.
2 Beds
2 Baths
1,008 SqFt
SOLD DATE : 05/29/2020
Key Details
Sold Price $717,500
Property Type Townhouse
Sub Type End of Row/Townhouse
Listing Status Sold
Purchase Type For Sale
Square Footage 1,008 sqft
Price per Sqft $711
Subdivision Stafford Square
MLS Listing ID VAAR162360
Sold Date 05/29/20
Style Traditional
Bedrooms 2
Full Baths 2
HOA Fees $57/ann
HOA Y/N Y
Abv Grd Liv Area 1,008
Originating Board BRIGHT
Year Built 1984
Annual Tax Amount $6,050
Tax Year 2019
Lot Size 1,059 Sqft
Acres 0.02
Property Description
Immaculate 2 bedroom & den townhouse in perennially popular Stafford Square, just two blocks to Ballston Metro. This renovated home sparkles and offers all of the modern conveniences sought after by today's buyers. Main level features an open kitchen-living-dining with white cabinetry, granite countertops & marble mosaic backsplash as well as stainless steel appliances. A large pantry also hosts the in-home washer & dryer. The upper level offers 2 bedrooms with updated baths including an en-suite in the master. A bonus den/office (potential third bedroom) enjoys a private staircase and is served by the second floor hall bath. A gracious spectacular 225 square foot patio offers an opportunity for casual al fresco dinners and outdoor entertaining. Stafford Square is a low-maintenance self-managed HOA with dues of only $57 per month (paid annually $690). An assigned parking space is offered with this home by the HOA to owner occupants. Additional unassigned parking is available on a first come first served basis to tenants and owners second cars. Sellers require all parties entering the property to strictly adhere to CDC & REALTOR Association guidelines with regard to wearing masks, gloves and other protective gear. Please bring your own. All in-person showings to clients will require lender's pre-approval letter or proof of funds in advance of an appointment being granted. Buyers and buyer agents are advised to use the 3D tour to get a sense of interest in the property before scheduling an in-person showing.
Location
State VA
County Arlington
Zoning R15-30T
Interior
Interior Features Combination Dining/Living, Crown Moldings, Floor Plan - Traditional, Kitchen - Island, Skylight(s)
Hot Water Electric
Heating Central
Cooling Central A/C
Fireplaces Number 1
Fireplaces Type Wood
Equipment Built-In Microwave, Dishwasher, Disposal, Dryer, Oven/Range - Electric, Stainless Steel Appliances, Washer, Washer/Dryer Stacked
Fireplace Y
Window Features Double Pane,Skylights
Appliance Built-In Microwave, Dishwasher, Disposal, Dryer, Oven/Range - Electric, Stainless Steel Appliances, Washer, Washer/Dryer Stacked
Heat Source Electric
Laundry Main Floor, Dryer In Unit, Washer In Unit
Exterior
Exterior Feature Patio(s)
Parking On Site 1
Utilities Available Fiber Optics Available, Phone Available
Amenities Available Reserved/Assigned Parking
Water Access N
Roof Type Shingle
Accessibility None
Porch Patio(s)
Garage N
Building
Story 2.5
Sewer Public Sewer
Water Public
Architectural Style Traditional
Level or Stories 2.5
Additional Building Above Grade, Below Grade
Structure Type Dry Wall
New Construction N
Schools
School District Arlington County Public Schools
Others
Pets Allowed Y
Senior Community No
Tax ID 14-026-064
Ownership Fee Simple
SqFt Source Assessor
Security Features Security Gate
Horse Property N
Special Listing Condition Standard
Pets Allowed No Pet Restrictions
Read Less Info
Want to know what your home might be worth? Contact us for a FREE valuation!

Our team is ready to help you sell your home for the highest possible price ASAP

Bought with Mark J Lawter • KW Metro Center

"My job is to find and attract mastery-based agents to the office, protect the culture, and make sure everyone is happy! "
14291 Park Meadow Drive Suite 500, Chantilly, VA, 20151






