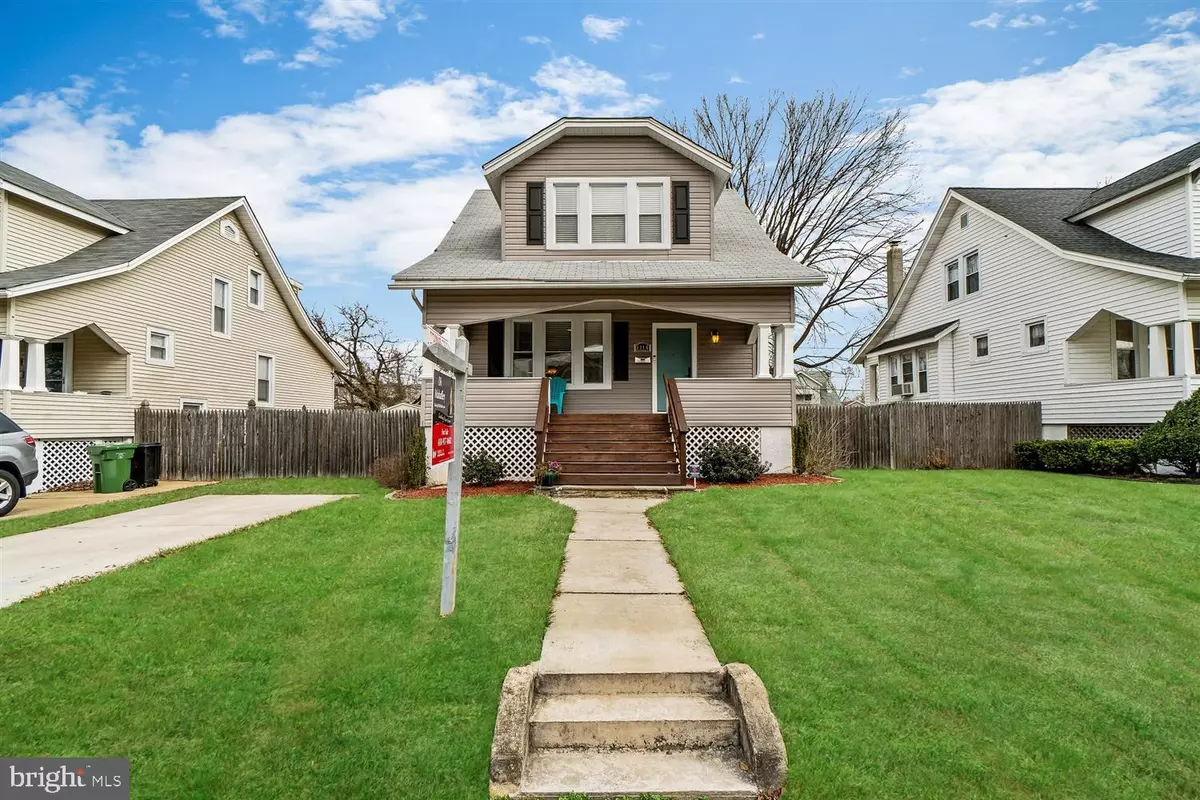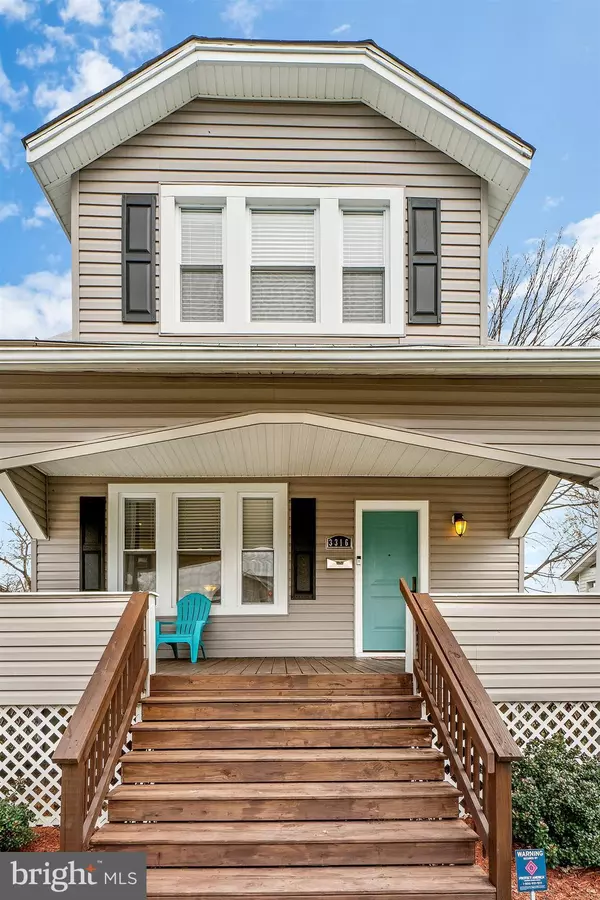$260,000
$255,000
2.0%For more information regarding the value of a property, please contact us for a free consultation.
3 Beds
3 Baths
1,890 SqFt
SOLD DATE : 05/22/2020
Key Details
Sold Price $260,000
Property Type Single Family Home
Sub Type Detached
Listing Status Sold
Purchase Type For Sale
Square Footage 1,890 sqft
Price per Sqft $137
Subdivision Waltherson
MLS Listing ID MDBA499412
Sold Date 05/22/20
Style Craftsman
Bedrooms 3
Full Baths 2
Half Baths 1
HOA Y/N N
Abv Grd Liv Area 1,218
Originating Board BRIGHT
Year Built 1929
Annual Tax Amount $5,222
Tax Year 2019
Lot Size 6,795 Sqft
Acres 0.16
Property Description
MUST SEE! Cozy 3 bedroom 2.5 bath Craftsman in Baltimore! Showcasing stunning updates and beauty throughout, this home offers so many great amenities. A warm welcome is given from a charming and spacious covered front porch. Original hardwood floors are well-maintained in the large living room that floods with natural light. Separate dining room with recessed lights and easy access to the gourmet kitchen is perfect for entertaining family and friends. Granite counter tops, stainless steel appliances, ceramic tile back splash and tons of cabinet space makes this kitchen a dream come true! Upper lever offers 3 large bedrooms, all with ceiling fans, plenty of closet space, and a newly renovated bathroom. Lower level is improved with one full bath! This home offers private parking in the driveway, fully fenced in back yard and a large wooden deck for relaxing and entertaining. This home is move in ready and waiting for you to call home. OPEN HOUSE FOR SUN. 2/24 IS CANCELLED
Location
State MD
County Baltimore City
Zoning R-3
Rooms
Basement Connecting Stairway, Improved, Sump Pump
Interior
Interior Features Breakfast Area, Dining Area, Kitchen - Gourmet, Upgraded Countertops, Ceiling Fan(s), Wood Floors, Carpet
Heating Central
Cooling Ceiling Fan(s), Central A/C
Flooring Hardwood, Carpet, Ceramic Tile
Equipment Dishwasher, Disposal, Dryer, Dual Flush Toilets, Energy Efficient Appliances, Exhaust Fan, Icemaker, Microwave, Oven/Range - Gas, Refrigerator, Washer, Washer/Dryer Hookups Only
Fireplace N
Appliance Dishwasher, Disposal, Dryer, Dual Flush Toilets, Energy Efficient Appliances, Exhaust Fan, Icemaker, Microwave, Oven/Range - Gas, Refrigerator, Washer, Washer/Dryer Hookups Only
Heat Source Natural Gas
Exterior
Water Access N
Roof Type Asphalt
Accessibility None
Garage N
Building
Story 3+
Sewer Public Sewer
Water Public
Architectural Style Craftsman
Level or Stories 3+
Additional Building Above Grade, Below Grade
New Construction N
Schools
School District Baltimore City Public Schools
Others
Senior Community No
Tax ID 0327025804 067
Ownership Fee Simple
SqFt Source Estimated
Special Listing Condition Standard
Read Less Info
Want to know what your home might be worth? Contact us for a FREE valuation!

Our team is ready to help you sell your home for the highest possible price ASAP

Bought with Tamm L Reeder • RE/MAX First Choice
"My job is to find and attract mastery-based agents to the office, protect the culture, and make sure everyone is happy! "
14291 Park Meadow Drive Suite 500, Chantilly, VA, 20151






