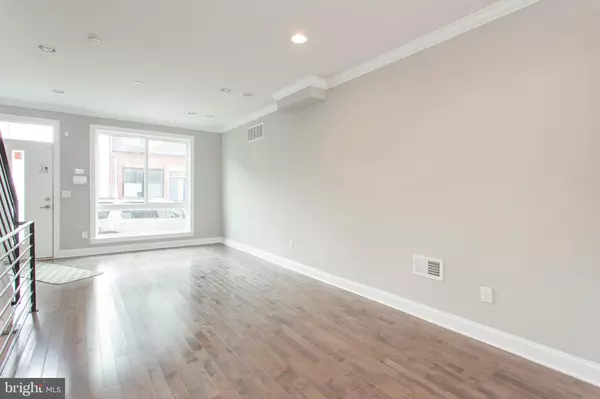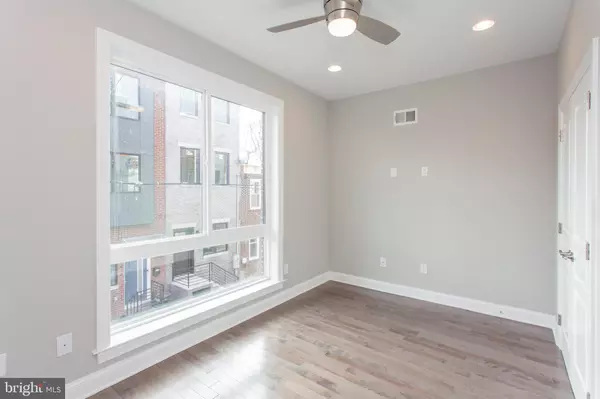$385,000
$389,000
1.0%For more information regarding the value of a property, please contact us for a free consultation.
4 Beds
3 Baths
720 Sqft Lot
SOLD DATE : 03/09/2020
Key Details
Sold Price $385,000
Property Type Townhouse
Sub Type Interior Row/Townhouse
Listing Status Sold
Purchase Type For Sale
Subdivision Lower Moyamensing
MLS Listing ID PAPH852130
Sold Date 03/09/20
Style Contemporary,Traditional
Bedrooms 4
Full Baths 3
HOA Y/N N
Originating Board BRIGHT
Year Built 2019
Annual Tax Amount $342
Tax Year 2020
Lot Size 720 Sqft
Acres 0.02
Lot Dimensions 15.00 x 48.00
Property Description
NEW CONSTRUCTION! Located in Lower Moyamensing section of South Philadelphia. This home is walking distance to Grindcore House, The Dutch, and Moonshine Philly, and BOK! Access to I95 is just blocks away! Open the door to find a contemporary open floor plan with hardwood floors, crown moldings and oversized windows in the front and rear of each floor. The home has a pre-installed Ring doorbell, Nest thermostat, alarm system and is also cable ready. This home is surrounded by numerous new constructions and recent rehab projects. This gorgeous home has 3 full custom bathrooms, 3 upper floor bedrooms, and the lower level can be used as a 4th bedroom. Past the living room, you enter into an open eat-in kitchen and dining area. The beautifully appointed kitchen is outfitted with soft-close cabinets, Quartz counter-tops, breakfast bar with pendant lighting, stainless steel appliance package (dishwasher, fridge, range, microwave), and under cabinet lighting. The island even has additional outlets for plugging in small appliances or other devices. From the kitchen via a glass sliding door find the entrance to the spacious concrete backyard. The second floor has two sunlit rooms, a huge bathroom with a custom vanity set and the laundry closet. Following the staircase, to the 3rd level, you enter into your own private oasis. Starting with the wet bar when you first walk up to the 3rd floor, this space can be used while entertaining on the rooftop. The 3rd floor has the master suite with a bedroom with his and hers walk-in closets! The master bath boasts custom tile work, dual vanity, and dual shower heads will eliminate you and your spouse/partner will not have to battle for position in the morning! Take another step up the stairs to the pilot-house where you will find the access to your private rooftop deck with skyline views. The home has electric and water lines on the rooftop, making it an ideal area to host parties and get-togethers. The spacious finished basement can be used as a bedroom, home gym, office, man cave or any flex space. The basement level is surprisingly warm and inviting. There is an attractive FULL bath in the basement as well. One-year builders warranty and 10-year TAX ABATEMENT. MUST SEE!
Location
State PA
County Philadelphia
Area 19148 (19148)
Zoning RSA5
Rooms
Basement Fully Finished
Interior
Heating Forced Air
Cooling Central A/C
Heat Source Natural Gas
Exterior
Water Access N
Accessibility None
Garage N
Building
Story 3+
Sewer Public Sewer
Water Public
Architectural Style Contemporary, Traditional
Level or Stories 3+
Additional Building Above Grade, Below Grade
New Construction Y
Schools
School District The School District Of Philadelphia
Others
Senior Community No
Tax ID 393058200
Ownership Fee Simple
SqFt Source Assessor
Special Listing Condition Standard
Read Less Info
Want to know what your home might be worth? Contact us for a FREE valuation!

Our team is ready to help you sell your home for the highest possible price ASAP

Bought with Thomas Trinh • Prosperity Real Estate & Investment Services
"My job is to find and attract mastery-based agents to the office, protect the culture, and make sure everyone is happy! "
14291 Park Meadow Drive Suite 500, Chantilly, VA, 20151






