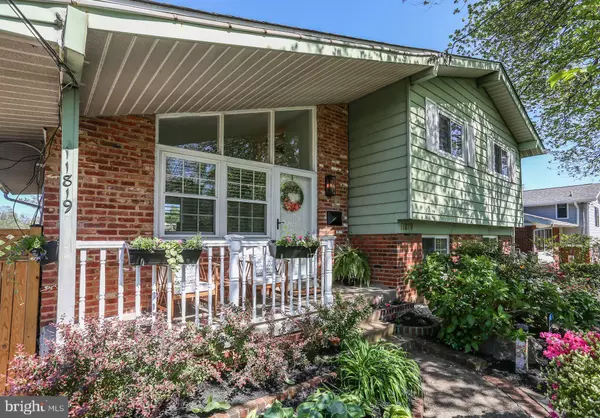$450,000
$450,000
For more information regarding the value of a property, please contact us for a free consultation.
3 Beds
2 Baths
1,707 SqFt
SOLD DATE : 06/12/2020
Key Details
Sold Price $450,000
Property Type Single Family Home
Sub Type Detached
Listing Status Sold
Purchase Type For Sale
Square Footage 1,707 sqft
Price per Sqft $263
Subdivision Garrett Forest
MLS Listing ID MDMC705490
Sold Date 06/12/20
Style Split Level
Bedrooms 3
Full Baths 1
Half Baths 1
HOA Y/N N
Abv Grd Liv Area 1,407
Originating Board BRIGHT
Year Built 1958
Annual Tax Amount $4,633
Tax Year 2019
Lot Size 7,500 Sqft
Acres 0.17
Property Description
Listing agent Joe Leon will be available May 8-May 10 for private showings. Call me at (301) 646-5000 if you would like to schedule a private showing. No more than three people at a time allowed in the house. Please do not touch any doors or windows. Bring your own gloves and masks. Please remove shoes when entering house.Please follow Covid-19 cautions and guidelines. Please follow social distancing protocol. Welcome home to your beautiful mid-century oasis, nestled on a quiet street in the Garrett Forest neighborhood. This bright split-level offers a spacious living room with vaulted ceilings, updated kitchen, and open dining area. Updates include: new windows, modern lighting and hardware, and beautiful refinished hardwood floors. Partially finished basement with walkout access to over-sized, fully fenced rear yard, and is amazing for entertaining , privacy, children, and adorable pets. Conveniently located under 10 minutes from 495, Rockville Pike (355) , upscale Pike and Rose shops and restaurants, and conveniently located between both sides of Metro Red Line subway with White Flint Metro on one side, and Wheaton Metro on the other. Your new life awaits!
Location
State MD
County Montgomery
Zoning R60
Direction West
Rooms
Other Rooms Living Room, Primary Bedroom, Bedroom 2, Bedroom 3, Kitchen, Family Room, Basement, Laundry, Utility Room
Basement Connecting Stairway, Daylight, Partial, Walkout Stairs
Interior
Interior Features Attic, Breakfast Area, Built-Ins, Combination Kitchen/Dining, Family Room Off Kitchen, Pantry, Wood Floors
Hot Water Natural Gas
Heating Forced Air
Cooling Central A/C
Flooring Hardwood
Equipment Built-In Microwave, Dishwasher, Disposal, Dryer, Exhaust Fan, Refrigerator, Stove, Water Heater
Fireplace N
Window Features Double Pane
Appliance Built-In Microwave, Dishwasher, Disposal, Dryer, Exhaust Fan, Refrigerator, Stove, Water Heater
Heat Source Natural Gas
Exterior
Garage Spaces 2.0
Fence Privacy, Wood
Utilities Available Cable TV, Fiber Optics Available
Water Access N
Roof Type Fiberglass
Accessibility None
Total Parking Spaces 2
Garage N
Building
Lot Description Landscaping, Level, Premium, Secluded
Story 2
Sewer Public Sewer
Water Public
Architectural Style Split Level
Level or Stories 2
Additional Building Above Grade, Below Grade
Structure Type Vaulted Ceilings
New Construction N
Schools
School District Montgomery County Public Schools
Others
Pets Allowed Y
Senior Community No
Tax ID 161301312303
Ownership Fee Simple
SqFt Source Assessor
Horse Property N
Special Listing Condition Standard
Pets Allowed No Pet Restrictions
Read Less Info
Want to know what your home might be worth? Contact us for a FREE valuation!

Our team is ready to help you sell your home for the highest possible price ASAP

Bought with Andres A Serafini • RLAH @properties
"My job is to find and attract mastery-based agents to the office, protect the culture, and make sure everyone is happy! "
14291 Park Meadow Drive Suite 500, Chantilly, VA, 20151






