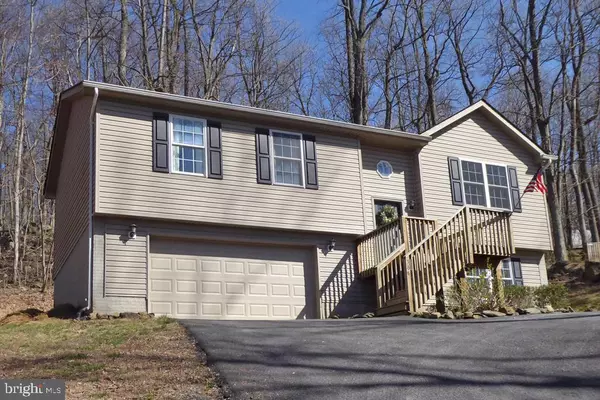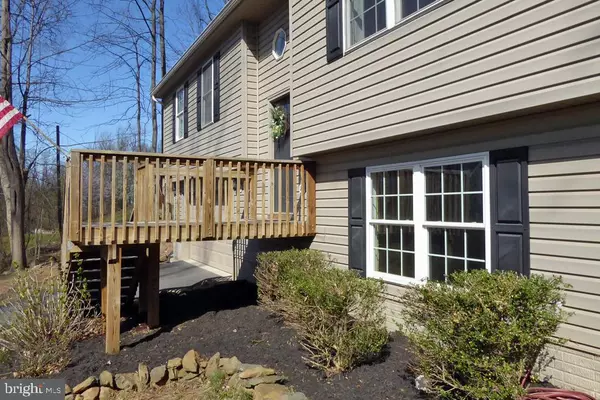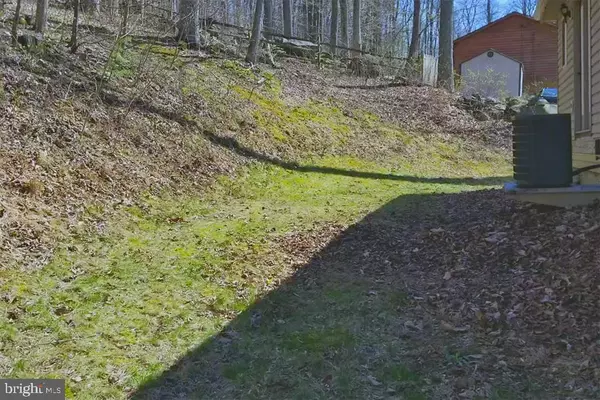$225,000
$225,000
For more information regarding the value of a property, please contact us for a free consultation.
3 Beds
2 Baths
1,050 SqFt
SOLD DATE : 07/17/2020
Key Details
Sold Price $225,000
Property Type Single Family Home
Sub Type Detached
Listing Status Sold
Purchase Type For Sale
Square Footage 1,050 sqft
Price per Sqft $214
Subdivision Shen Farms Mt View
MLS Listing ID VAWR139896
Sold Date 07/17/20
Style Split Foyer
Bedrooms 3
Full Baths 2
HOA Y/N Y
Abv Grd Liv Area 1,050
Originating Board BRIGHT
Year Built 2005
Annual Tax Amount $1,440
Tax Year 2019
Lot Size 0.800 Acres
Acres 0.8
Property Description
A beautiful split foyer home on Virginia's Blue Ridge, quiet location with distant mountain views. Superb open plan great room with vaulted ceiling, kitchen with all stainless appliances including side-by-side fridge/freezer, 5 burner cooktop with built-in microwave/hood over, and double wall oven. The master bedroom features two large closets and bright master bathroom. There are two further bedrooms on the front of the home, and a full family bathroom just off the great room. All bedrooms have ceiling fans. The lower level has a large 2 car garage with additional space for workbench or storage. The rest of the lower level houses the utilities and the washer & dryer, and awaits your plans to finish the space and create a superb family room area, with plenty of natural light, and rough-in for a third full bathroom. Outside, a paved driveway leads to the garage and separate parking /turnaround area in front of the home. Comcast Xfinity available for TV/Cable and Internet. Community access to the Shenandoah River, as well as two private lakes, and other recreational areas including paved courts and playgrounds. The home has easy access to I-66 for commuting, and is close to vineyards and the Appalachian Trail, also within easy reach of Skyline Drive & Shenandoah National Park, and numerous other outdoor and river activities.
Location
State VA
County Warren
Zoning R
Rooms
Other Rooms Primary Bedroom, Bedroom 2, Bedroom 3, Basement, Great Room
Basement Full, Connecting Stairway, Daylight, Partial, Poured Concrete, Rough Bath Plumb, Space For Rooms, Unfinished
Main Level Bedrooms 3
Interior
Interior Features Carpet, Ceiling Fan(s), Combination Dining/Living, Combination Kitchen/Dining, Dining Area, Entry Level Bedroom, Floor Plan - Open, Primary Bath(s), Window Treatments
Hot Water Electric
Heating Heat Pump(s)
Cooling Ceiling Fan(s), Heat Pump(s)
Flooring Carpet, Laminated, Vinyl
Equipment Built-In Microwave, Cooktop, Dishwasher, Dryer, Oven - Double, Oven - Wall, Range Hood, Refrigerator, Stainless Steel Appliances, Washer, Water Heater
Fireplace N
Window Features Double Hung,Double Pane
Appliance Built-In Microwave, Cooktop, Dishwasher, Dryer, Oven - Double, Oven - Wall, Range Hood, Refrigerator, Stainless Steel Appliances, Washer, Water Heater
Heat Source Electric
Laundry Basement
Exterior
Exterior Feature Porch(es)
Parking Features Basement Garage, Garage - Front Entry, Inside Access
Garage Spaces 4.0
Utilities Available Cable TV Available
Amenities Available Basketball Courts, Boat Ramp, Common Grounds, Lake, Non-Lake Recreational Area, Picnic Area, Tot Lots/Playground, Water/Lake Privileges
Water Access N
View Mountain, Trees/Woods
Roof Type Shingle
Street Surface Gravel
Accessibility None
Porch Porch(es)
Road Frontage Road Maintenance Agreement
Attached Garage 2
Total Parking Spaces 4
Garage Y
Building
Lot Description Backs to Trees, Sloping
Story 2
Sewer On Site Septic
Water Well
Architectural Style Split Foyer
Level or Stories 2
Additional Building Above Grade, Below Grade
Structure Type Vaulted Ceilings
New Construction N
Schools
Elementary Schools Hilda J Barbour
Middle Schools Warren County
High Schools Warren County
School District Warren County Public Schools
Others
Senior Community No
Tax ID 23C 72B 37A
Ownership Fee Simple
SqFt Source Assessor
Acceptable Financing Cash, Conventional, FHA, USDA, VA
Horse Property N
Listing Terms Cash, Conventional, FHA, USDA, VA
Financing Cash,Conventional,FHA,USDA,VA
Special Listing Condition Standard
Read Less Info
Want to know what your home might be worth? Contact us for a FREE valuation!

Our team is ready to help you sell your home for the highest possible price ASAP

Bought with Carmen N Gill • Avery-Hess, REALTORS

"My job is to find and attract mastery-based agents to the office, protect the culture, and make sure everyone is happy! "
14291 Park Meadow Drive Suite 500, Chantilly, VA, 20151






