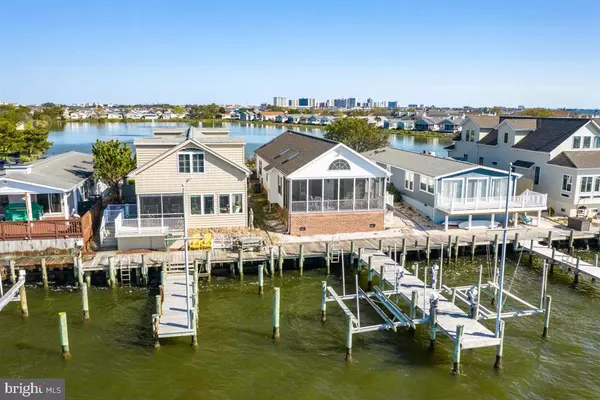$650,000
$782,500
16.9%For more information regarding the value of a property, please contact us for a free consultation.
4 Beds
3 Baths
2,450 SqFt
SOLD DATE : 07/24/2020
Key Details
Sold Price $650,000
Property Type Single Family Home
Sub Type Detached
Listing Status Sold
Purchase Type For Sale
Square Footage 2,450 sqft
Price per Sqft $265
Subdivision Montego Bay
MLS Listing ID MDWO113630
Sold Date 07/24/20
Style Coastal
Bedrooms 4
Full Baths 3
HOA Fees $24/ann
HOA Y/N Y
Abv Grd Liv Area 2,450
Originating Board BRIGHT
Year Built 1992
Annual Tax Amount $6,056
Tax Year 2019
Lot Size 3,660 Sqft
Acres 0.08
Lot Dimensions 0.00 x 0.00
Property Description
DIRECT BAY FRONT W/ DEEP WATER SLIPS! Enjoy Amazing Sunsets Right Out Your Window Or Back Deck! SPECTACULAR BAY VIEW FROM THE BACK OF THE HOME & LIGHTED POND VIEWS FROM THE FRONT OF THE HOME! This Direct Water Front Home Offers Beautifully Renovated Kitchen, Floors & Newer Bulkhead. A Boaters Delight W/ Your Own Pier To Fish From & Will Accommodate 2 Boats Or Boat & Jet Ski. Two Story Coastal Style Home Features: Sunroom, Screened Porch w/ Shades To Protect From Rain & Wind, 2 Bedrooms & 2 Full Baths Downstairs, 2 Larger Bedrooms & 1 Full Bath Upstairs, An Abundance Of Storage & Living Room Gas Fireplace For Cool Evenings. Montego Bay Is The Best Kept Secret In Ocean City! Community HOA Is Only $299 Per Year Which Includes 2 Pools, Tennis Courts, Shuffle Board & Putt Putt! Walking Distance To North Side Park Or Ride Your Bikes In The Quiet Community With Never Having To Go On Coastal Highway! HANDICAP ACCESSIBLE LIFT & STEP IN SOAKING TUB INCLUDED IN SALE! Easy to Show! Home Is Turn Key! Power Washing On The Outside Is On The Schedule!
Location
State MD
County Worcester
Area Bayside Waterfront (84)
Zoning TR
Direction North
Rooms
Main Level Bedrooms 2
Interior
Interior Features Breakfast Area, Ceiling Fan(s), Combination Dining/Living, Combination Kitchen/Dining, Entry Level Bedroom, Floor Plan - Open, Kitchen - Island, Kitchen - Table Space, Primary Bath(s), Recessed Lighting, Skylight(s), Stall Shower, Upgraded Countertops, Window Treatments, Wood Floors
Hot Water Electric
Heating Heat Pump(s)
Cooling Ceiling Fan(s), Central A/C
Flooring Ceramic Tile, Hardwood, Laminated
Fireplaces Number 1
Fireplaces Type Gas/Propane
Equipment Built-In Microwave, Cooktop - Down Draft, Dishwasher, Disposal, Dryer - Front Loading, Extra Refrigerator/Freezer, Oven - Double, Oven - Self Cleaning, Oven - Wall, Oven/Range - Gas, Refrigerator, Stainless Steel Appliances, Washer - Front Loading, Water Heater
Furnishings Yes
Fireplace Y
Appliance Built-In Microwave, Cooktop - Down Draft, Dishwasher, Disposal, Dryer - Front Loading, Extra Refrigerator/Freezer, Oven - Double, Oven - Self Cleaning, Oven - Wall, Oven/Range - Gas, Refrigerator, Stainless Steel Appliances, Washer - Front Loading, Water Heater
Heat Source Electric
Laundry Dryer In Unit, Washer In Unit
Exterior
Exterior Feature Deck(s), Screened
Garage Spaces 2.0
Utilities Available Cable TV Available, Electric Available, Natural Gas Available, Phone Available, Sewer Available, Water Available
Amenities Available Jog/Walk Path, Pier/Dock, Pool - Outdoor, Putting Green, Shuffleboard, Tennis Courts, Other
Waterfront Description Exclusive Easement,Private Dock Site
Water Access Y
Water Access Desc Boat - Powered,Canoe/Kayak,Fishing Allowed,Personal Watercraft (PWC),Sail,Swimming Allowed
View Bay, Panoramic, Scenic Vista, Water
Roof Type Architectural Shingle
Street Surface Black Top
Accessibility None
Porch Deck(s), Screened
Road Frontage City/County
Total Parking Spaces 2
Garage N
Building
Lot Description Bulkheaded, Cleared
Story 2
Foundation Block, Crawl Space
Sewer Public Septic
Water Public
Architectural Style Coastal
Level or Stories 2
Additional Building Above Grade, Below Grade
Structure Type Dry Wall
New Construction N
Schools
School District Worcester County Public Schools
Others
Pets Allowed Y
HOA Fee Include Common Area Maintenance,Management,Pool(s),Recreation Facility
Senior Community No
Tax ID 10-315190
Ownership Fee Simple
SqFt Source Assessor
Security Features Carbon Monoxide Detector(s),Surveillance Sys
Acceptable Financing Cash, Conventional
Horse Property N
Listing Terms Cash, Conventional
Financing Cash,Conventional
Special Listing Condition Standard
Pets Allowed Dogs OK, Cats OK
Read Less Info
Want to know what your home might be worth? Contact us for a FREE valuation!

Our team is ready to help you sell your home for the highest possible price ASAP

Bought with JENNIFER HUGHES • Keller Williams Realty
"My job is to find and attract mastery-based agents to the office, protect the culture, and make sure everyone is happy! "
14291 Park Meadow Drive Suite 500, Chantilly, VA, 20151






