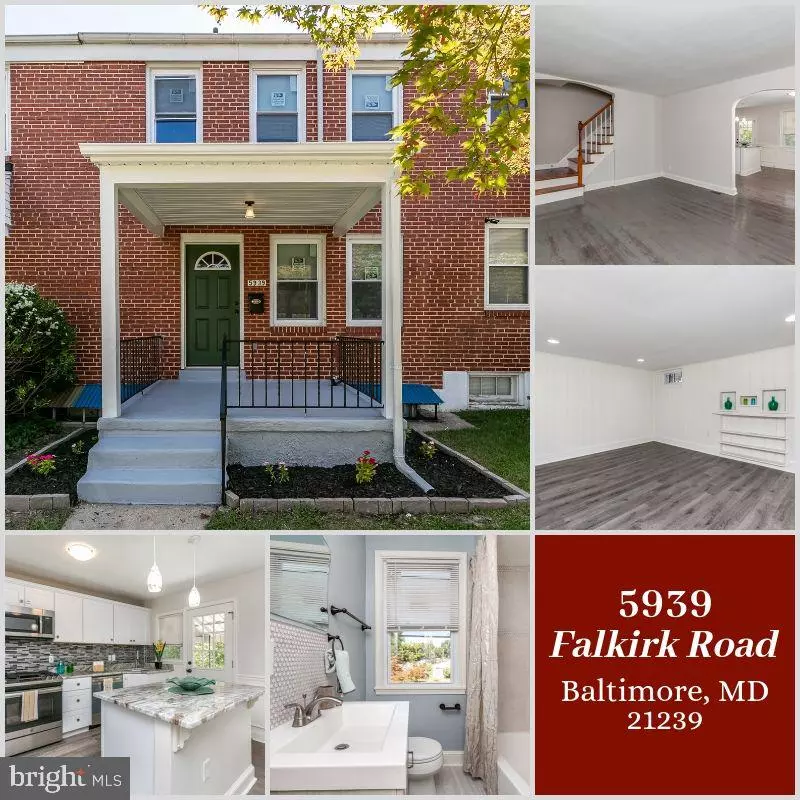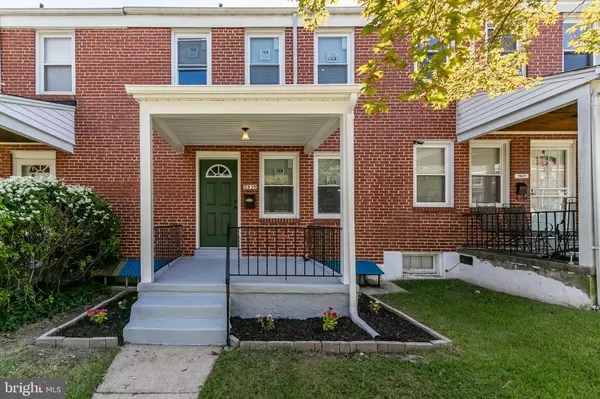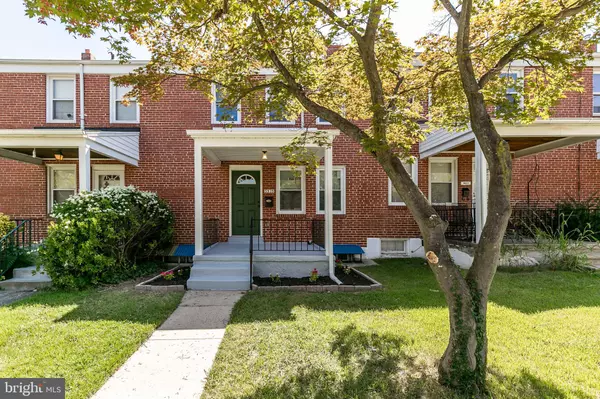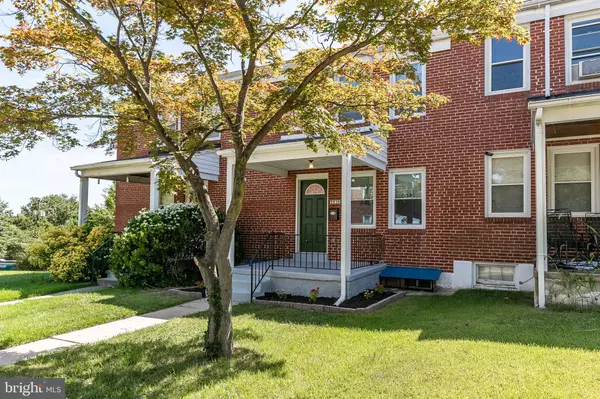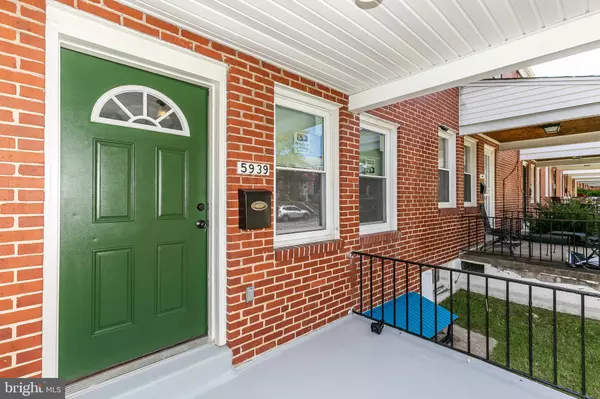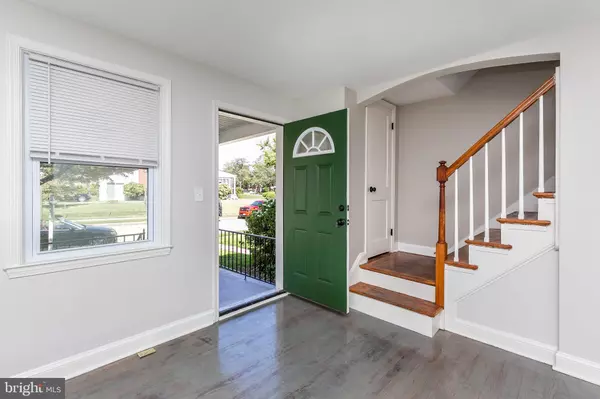$169,900
$169,900
For more information regarding the value of a property, please contact us for a free consultation.
3 Beds
2 Baths
1,566 SqFt
SOLD DATE : 01/31/2020
Key Details
Sold Price $169,900
Property Type Townhouse
Sub Type Interior Row/Townhouse
Listing Status Sold
Purchase Type For Sale
Square Footage 1,566 sqft
Price per Sqft $108
Subdivision None Available
MLS Listing ID MDBA482148
Sold Date 01/31/20
Style Federal
Bedrooms 3
Full Baths 1
Half Baths 1
HOA Y/N N
Abv Grd Liv Area 1,300
Originating Board BRIGHT
Year Built 1953
Annual Tax Amount $2,629
Tax Year 2019
Property Description
PRICE IMPROVEMENT $169,900 BACK ON THE MARKET!!!!! CONTRACT FELL THROUGH.The Best NE Baltimore has to offer!!!Great Neighborhood, Quiet Tree Lined Streets. Don't Miss Out on this Fully Renovated, ALL New TownHouse. 3 Spacious, Bedrooms Flooded with Natural Light. Fully Renovated 2nd Level Bath including New Custom Tile and all New Fixtures. All New Windows &b Doors, New HVAC, New Electric, and Plumbing Throughout.Original HW floors(refinished), Fresh Paint, Gourmet Kitchen with Island, Granite countertops, GlassBacksplash, SS appliances, spacious rooms. Plenty of Outdoor Living Space. Front Porch, Rear Porch of the Kitchen and a Huge Back Yard.
Location
State MD
County Baltimore City
Zoning R-5
Direction West
Rooms
Other Rooms Living Room, Dining Room, Primary Bedroom, Bedroom 2, Kitchen, Family Room, Bedroom 1, Laundry, Utility Room, Bathroom 1
Basement Fully Finished
Interior
Interior Features Other, Breakfast Area, Ceiling Fan(s), Dining Area, Floor Plan - Open, Kitchen - Eat-In, Recessed Lighting, Wainscotting, Wood Floors
Hot Water Natural Gas
Heating Forced Air, Energy Star Heating System
Cooling Central A/C
Flooring Hardwood, Ceramic Tile
Equipment Built-In Microwave, Dishwasher, Refrigerator, Stove, Exhaust Fan, Icemaker
Fireplace N
Window Features Double Hung,Double Pane,Energy Efficient
Appliance Built-In Microwave, Dishwasher, Refrigerator, Stove, Exhaust Fan, Icemaker
Heat Source Natural Gas
Exterior
Exterior Feature Patio(s), Porch(es)
Water Access N
Roof Type Shingle
Accessibility None
Porch Patio(s), Porch(es)
Garage N
Building
Story 2
Sewer Public Sewer
Water Public
Architectural Style Federal
Level or Stories 2
Additional Building Above Grade, Below Grade
Structure Type Dry Wall
New Construction N
Schools
Elementary Schools Leith Walk
Middle Schools Booker T. Washington
High Schools Edmondson-Westside
School District Baltimore City Public Schools
Others
Pets Allowed Y
Senior Community No
Tax ID 0327585237 579
Ownership Ground Rent
SqFt Source Estimated
Horse Property N
Special Listing Condition Standard
Pets Allowed No Pet Restrictions
Read Less Info
Want to know what your home might be worth? Contact us for a FREE valuation!

Our team is ready to help you sell your home for the highest possible price ASAP

Bought with Christopher Adam Mabe • Keller Williams Legacy

"My job is to find and attract mastery-based agents to the office, protect the culture, and make sure everyone is happy! "
14291 Park Meadow Drive Suite 500, Chantilly, VA, 20151

