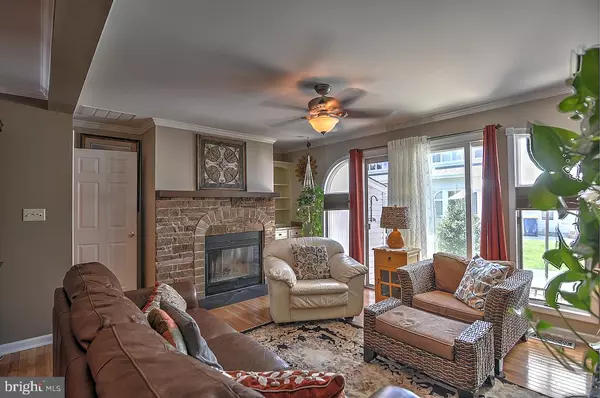$284,000
$310,000
8.4%For more information regarding the value of a property, please contact us for a free consultation.
3 Beds
3 Baths
1,600 SqFt
SOLD DATE : 06/11/2020
Key Details
Sold Price $284,000
Property Type Townhouse
Sub Type Interior Row/Townhouse
Listing Status Sold
Purchase Type For Sale
Square Footage 1,600 sqft
Price per Sqft $177
Subdivision Henlopen Gardens
MLS Listing ID DESU160304
Sold Date 06/11/20
Style Side-by-Side
Bedrooms 3
Full Baths 2
Half Baths 1
HOA Fees $250/qua
HOA Y/N Y
Abv Grd Liv Area 1,600
Originating Board BRIGHT
Year Built 1994
Annual Tax Amount $1,250
Tax Year 2019
Lot Dimensions 0.00 x 0.00
Property Description
BIKE TO LEWES AND THE BEACH from this nicely appointed townhome that has been beautifully maintained and updated. Hardwood floors throughout the entire first floor and in the owner's bedroom. Crown molding. Must see custom stone fireplace with new insert and custom built-in bookshelf. Rare wood-burning fireplace. All bathrooms completely and tastefully updated. Your guests will feel like they are at 5-star resort. Rear patio for BBQing, plenty of parking for guests. Community has designated area for boat parking, which is ideal since you are approximately 3 miles to the boat ramp leading to the Delaware Bay, Lewes-Rehoboth Canal and Broadkill River. Brand new microwave, newer hot water heater and stove. Full basement is unfinished, but can be used for storage or workout space. This beautiful townhome is only 1.5 miles to town and 2 miles to the beach! Across the street from the extraordinary Junction Breakwater trail. 3rd floor overs private 3rd bedroom for your guests. Must see if you are looking for a great opportunity east of Route One in Lewes!
Location
State DE
County Sussex
Area Lewes Rehoboth Hundred (31009)
Zoning RC
Rooms
Basement Full, Interior Access, Unfinished, Windows, Sump Pump
Interior
Interior Features Built-Ins, Ceiling Fan(s), Combination Dining/Living, Crown Moldings, Dining Area, Kitchen - Country, Primary Bath(s), Stall Shower, Tub Shower, Wainscotting, Wood Floors
Heating Forced Air
Cooling Central A/C
Flooring Carpet, Hardwood, Ceramic Tile
Fireplaces Number 1
Fireplaces Type Stone, Wood, Metal
Equipment Built-In Microwave, Dishwasher, Dryer, Refrigerator, Stainless Steel Appliances, Oven/Range - Electric, Water Heater
Fireplace Y
Appliance Built-In Microwave, Dishwasher, Dryer, Refrigerator, Stainless Steel Appliances, Oven/Range - Electric, Water Heater
Heat Source Electric
Laundry Basement
Exterior
Exterior Feature Patio(s)
Garage Spaces 2.0
Parking On Site 2
Amenities Available None
Water Access N
View Garden/Lawn
Roof Type Architectural Shingle
Accessibility 2+ Access Exits
Porch Patio(s)
Total Parking Spaces 2
Garage N
Building
Lot Description Landscaping
Story 3+
Sewer Public Sewer
Water Public
Architectural Style Side-by-Side
Level or Stories 3+
Additional Building Above Grade, Below Grade
New Construction N
Schools
Elementary Schools Lewes
Middle Schools Beacon
High Schools Cape Henlopen
School District Cape Henlopen
Others
Pets Allowed Y
HOA Fee Include Common Area Maintenance,Ext Bldg Maint,Lawn Maintenance,Management
Senior Community No
Tax ID 335-08.00-35.05-84
Ownership Condominium
Acceptable Financing Cash, Conventional, FHA
Listing Terms Cash, Conventional, FHA
Financing Cash,Conventional,FHA
Special Listing Condition Standard
Pets Allowed Cats OK, Dogs OK
Read Less Info
Want to know what your home might be worth? Contact us for a FREE valuation!

Our team is ready to help you sell your home for the highest possible price ASAP

Bought with Brian Donahue • Long & Foster Real Estate, Inc.
"My job is to find and attract mastery-based agents to the office, protect the culture, and make sure everyone is happy! "
14291 Park Meadow Drive Suite 500, Chantilly, VA, 20151






