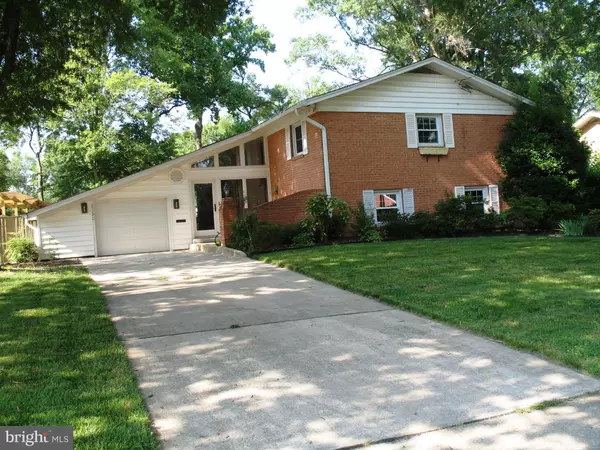$715,000
$700,000
2.1%For more information regarding the value of a property, please contact us for a free consultation.
3 Beds
3 Baths
1,325 SqFt
SOLD DATE : 08/14/2020
Key Details
Sold Price $715,000
Property Type Single Family Home
Sub Type Detached
Listing Status Sold
Purchase Type For Sale
Square Footage 1,325 sqft
Price per Sqft $539
Subdivision Stratford On The Potomac
MLS Listing ID VAFX1139298
Sold Date 08/14/20
Style Split Foyer
Bedrooms 3
Full Baths 3
HOA Y/N N
Abv Grd Liv Area 1,325
Originating Board BRIGHT
Year Built 1963
Annual Tax Amount $6,949
Tax Year 2020
Lot Size 0.289 Acres
Acres 0.29
Property Description
Warm, inviting, move-in ready home with lots of natural sunlight. Hardwood floors on the upper level and a new Porcelain heavy duty waterproof tile floor with wood look especially made for high traffic on the lower level. Open and spacious living room and dining room with bay window. Newer kitchen with energy efficient stainless steel appliances, bay window and lots of counter space. Master bedroom and two full baths on the upper level, plus extra room/possible fourth bedroom or office. The lower level features a spacious family room with brick gas fireplace, mounted TV (conveys), two bedrooms, one full bath, and extra work space/office off the family room. Pre-plumbed for possible wet bar. Front load washer and front load dryer in separate laundry room. Lower level has walkout to the backyard. Landscaping is amazing. Tranquil, private fenced-in backyard with two patio areas, lots of low-maintenance native plants, storage shed, breezeway with vegetables. Attached garage. House is move-in ready. Home warranty included.
Location
State VA
County Fairfax
Zoning 130
Rooms
Basement Daylight, Full, Full, Fully Finished, Outside Entrance, Rear Entrance
Interior
Interior Features Dining Area, Primary Bath(s), Recessed Lighting, Skylight(s), Stall Shower, Tub Shower, Upgraded Countertops, Walk-in Closet(s), Wood Floors
Hot Water Natural Gas
Heating Central
Cooling Ceiling Fan(s), Central A/C
Fireplaces Number 1
Fireplaces Type Brick, Gas/Propane, Screen
Equipment Built-In Microwave, Dishwasher, Disposal, Dryer - Front Loading, Exhaust Fan, Oven/Range - Electric, Refrigerator, Stainless Steel Appliances, Stove, Washer - Front Loading, Water Heater, Energy Efficient Appliances
Fireplace Y
Appliance Built-In Microwave, Dishwasher, Disposal, Dryer - Front Loading, Exhaust Fan, Oven/Range - Electric, Refrigerator, Stainless Steel Appliances, Stove, Washer - Front Loading, Water Heater, Energy Efficient Appliances
Heat Source Electric
Laundry Lower Floor, Washer In Unit, Dryer In Unit
Exterior
Exterior Feature Breezeway, Patio(s)
Parking Features Garage - Front Entry, Garage Door Opener
Garage Spaces 1.0
Fence Fully, Rear, Wood
Water Access N
Accessibility 2+ Access Exits
Porch Breezeway, Patio(s)
Attached Garage 1
Total Parking Spaces 1
Garage Y
Building
Lot Description Front Yard, Landscaping, Rear Yard
Story 3
Sewer Public Sewer
Water Public
Architectural Style Split Foyer
Level or Stories 3
Additional Building Above Grade, Below Grade
New Construction N
Schools
Elementary Schools Stratford Landing
Middle Schools Sandburg
High Schools West Potomac
School District Fairfax County Public Schools
Others
Pets Allowed Y
Senior Community No
Tax ID 1023 11080019
Ownership Fee Simple
SqFt Source Assessor
Horse Property N
Special Listing Condition Standard
Pets Allowed No Pet Restrictions
Read Less Info
Want to know what your home might be worth? Contact us for a FREE valuation!

Our team is ready to help you sell your home for the highest possible price ASAP

Bought with Melanie M Hogg • Century 21 Redwood Realty
"My job is to find and attract mastery-based agents to the office, protect the culture, and make sure everyone is happy! "
14291 Park Meadow Drive Suite 500, Chantilly, VA, 20151






