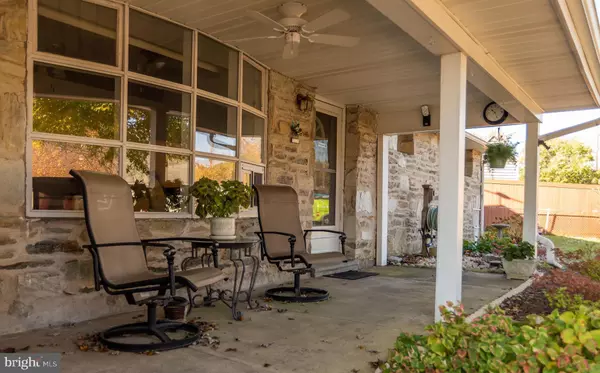$200,000
$204,900
2.4%For more information regarding the value of a property, please contact us for a free consultation.
3 Beds
1 Bath
1,040 SqFt
SOLD DATE : 03/20/2020
Key Details
Sold Price $200,000
Property Type Single Family Home
Sub Type Detached
Listing Status Sold
Purchase Type For Sale
Square Footage 1,040 sqft
Price per Sqft $192
Subdivision Laurel Bend
MLS Listing ID PABU483952
Sold Date 03/20/20
Style Ranch/Rambler
Bedrooms 3
Full Baths 1
HOA Y/N N
Abv Grd Liv Area 1,040
Originating Board BRIGHT
Year Built 1956
Annual Tax Amount $4,744
Tax Year 2020
Lot Size 8,137 Sqft
Acres 0.19
Lot Dimensions 103.00 x 79.00
Property Description
Charming stone front Ranch with 3 bedroom, 1 bath plus one car garage. From the curb you will notice the welcoming front porch,newer roof and double driveway. Enter into the cozy living room offers a vaulted ceiling,picture bay window and newer laminate floors. Follow the laminated floors down the hall to the two nice sized bedrooms, the third bedroom has been converted to an office and can easily be converted back to 3rd bedroom or set up as a dining room. The bedrooms have w/w carpeting and nice size closets. large storage shed with electric in the back yard.The updated kitchen you'll find oak cabinetry, newer countertops and a corner window for natural light above the sink.The kitchen overlooks the fenced in rear yard offering a large storage shed with electric and backyard deck. Spacious laundry room with a newer hot water heater,plus additional storage in the floored attic and over the garage.This home has close proximity to the newly renovated Bristol Township Municipal Park,which the park renovation has a completion date of Early 2020. Convenient access to both 95, the Turnpike shopping and restaurants.Come make this house your home.
Location
State PA
County Bucks
Area Bristol Twp (10105)
Zoning R3
Rooms
Other Rooms Bedroom 2, Bedroom 3, Bedroom 1
Main Level Bedrooms 3
Interior
Interior Features Carpet, Ceiling Fan(s), Combination Kitchen/Dining, Floor Plan - Traditional, Kitchen - Eat-In, Tub Shower
Hot Water Electric
Heating Baseboard - Hot Water
Cooling Wall Unit
Flooring Carpet, Ceramic Tile, Laminated
Equipment Oven - Self Cleaning, Refrigerator, Washer
Furnishings No
Fireplace N
Window Features Bay/Bow,Replacement
Appliance Oven - Self Cleaning, Refrigerator, Washer
Heat Source Oil
Laundry Main Floor
Exterior
Exterior Feature Deck(s), Porch(es)
Parking Features Additional Storage Area, Garage - Front Entry
Garage Spaces 1.0
Fence Fully, Privacy, Wood
Water Access N
Roof Type Architectural Shingle,Pitched
Accessibility None
Porch Deck(s), Porch(es)
Attached Garage 1
Total Parking Spaces 1
Garage Y
Building
Story 1
Foundation Slab
Sewer Public Sewer
Water Public
Architectural Style Ranch/Rambler
Level or Stories 1
Additional Building Above Grade, Below Grade
Structure Type Dry Wall,Cathedral Ceilings
New Construction N
Schools
High Schools Truman Senior
School District Bristol Township
Others
Senior Community No
Tax ID 05-025-011.006
Ownership Fee Simple
SqFt Source Assessor
Acceptable Financing FHA, Cash, Conventional, VA
Horse Property N
Listing Terms FHA, Cash, Conventional, VA
Financing FHA,Cash,Conventional,VA
Special Listing Condition Standard
Read Less Info
Want to know what your home might be worth? Contact us for a FREE valuation!

Our team is ready to help you sell your home for the highest possible price ASAP

Bought with Andrew J Reilly • RE/MAX Total - Fairless Hills

"My job is to find and attract mastery-based agents to the office, protect the culture, and make sure everyone is happy! "
14291 Park Meadow Drive Suite 500, Chantilly, VA, 20151






