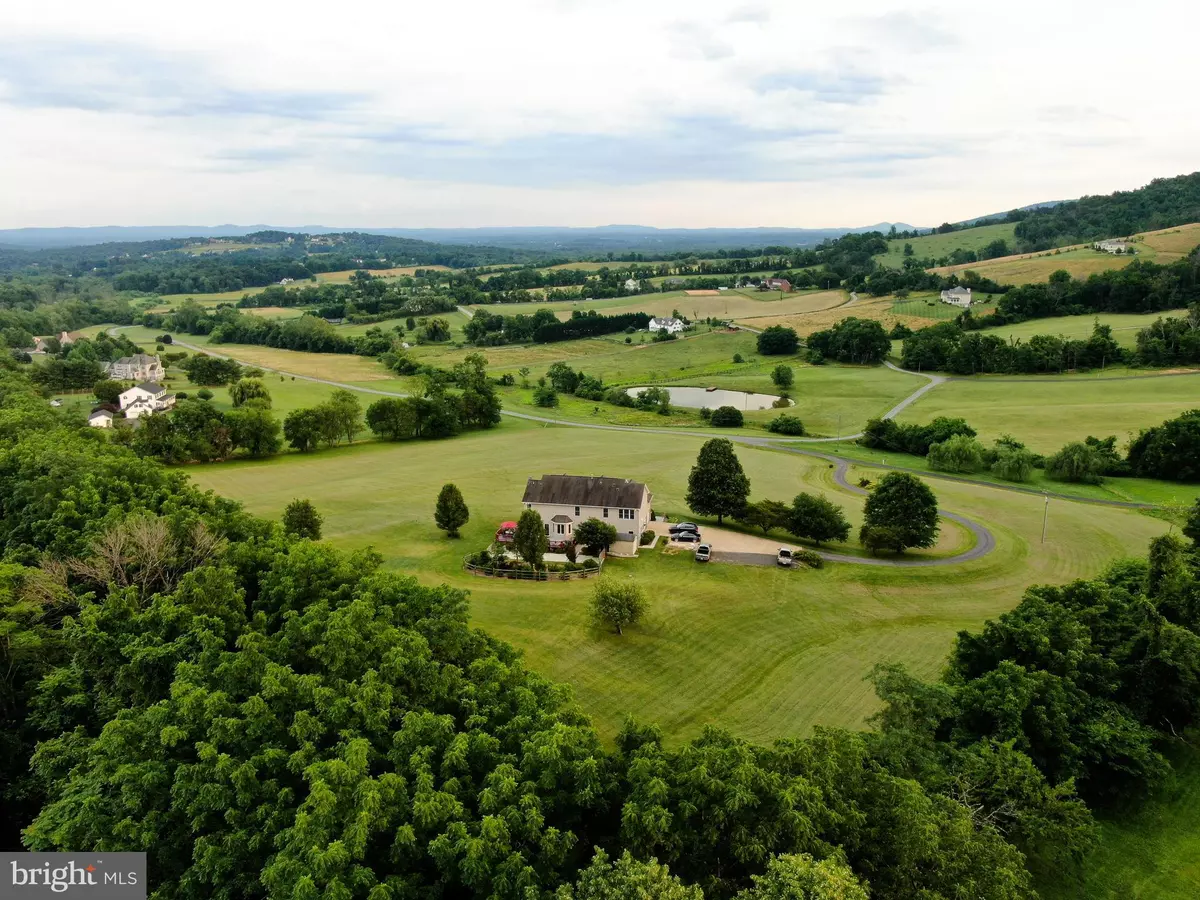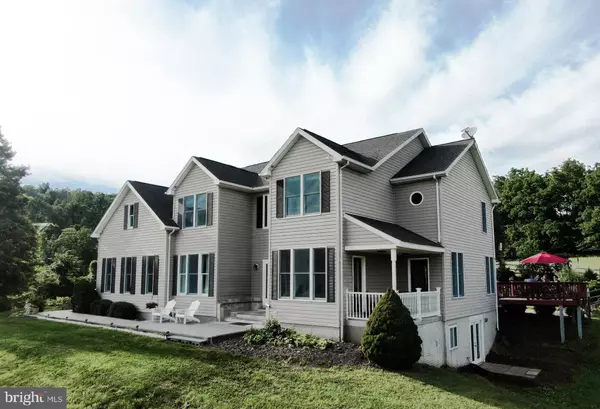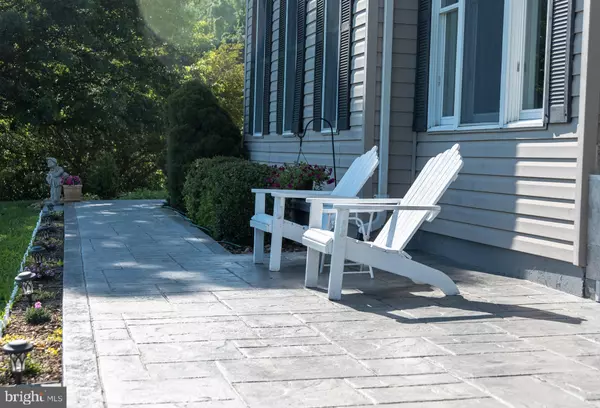$789,900
$789,900
For more information regarding the value of a property, please contact us for a free consultation.
5 Beds
4 Baths
4,638 SqFt
SOLD DATE : 09/21/2020
Key Details
Sold Price $789,900
Property Type Single Family Home
Sub Type Detached
Listing Status Sold
Purchase Type For Sale
Square Footage 4,638 sqft
Price per Sqft $170
Subdivision Brookdale Farms
MLS Listing ID VALO414426
Sold Date 09/21/20
Style Colonial
Bedrooms 5
Full Baths 4
HOA Fees $41/ann
HOA Y/N Y
Abv Grd Liv Area 3,238
Originating Board BRIGHT
Year Built 2001
Annual Tax Amount $5,977
Tax Year 2020
Lot Size 10.310 Acres
Acres 10.31
Property Description
Wow! That describes this immaculate home perfectly, with breathtaking mountain and pastoral views from every window! At 900ft elevation, the property overlooks acres of countryside scenery and view of a pond. Tastefully updated custom home on 10 immaculate acres, with one of the best views in Loudoun! Surrounded by other luxury custom homes, you can look out over lush pastures and a tranquil pond while relaxing on the side deck. On arriving at the house you ll be met by a new stamped concrete path and new travertine stone porch. A lovely deck, patio and fenced garden decorated with birdhouses and a waterwheel pond lie behind the home - don t miss the firepit just beyond. Mulberries, raspberries, apple trees and honeysuckle abound! Inside you ll enjoy over 4,800 square feet of space with 3 levels, 5 bedrooms and 4 full bathrooms. You ll enjoy tons of natural light pouring through the large windows onto gleaming hardwoods and new porcelain tile. The updated kitchen offers granite countertops and stainless steel appliances. Enjoy the gas fireplace and custom carpentry in the family room. It also offers a ground floor bedroom with attached full bathroom. Upstairs you ll appreciate the spacious master suite with new upgraded shower and large Jacuzzi tub. Three other good-sized bedrooms and a well-appointed bathroom complete the upstairs. The finished lower level has endless possibilities, with a full bath, option to complete a bar or kitchenette and full walkout access. The home also offers a 2 car garage with an attached workshop. For even more storage, it also has a 8X12 shed. It sits on a conservation easement, so you not only retain its natural beauty, but benefit from current favorable property taxes. The house is located close to Loudoun Wine Country, two golf courses (Stoneleigh Country Club is visible from the porch), indoor and outdoor swimming pools and backs to Catoctin Ridge near the Appalachian Trail. Ask for the list of the many other updates and upgrades made to this home recently. Home Warranty conveys. There s so much to love about this place, don t miss it!
Location
State VA
County Loudoun
Zoning 01
Direction Southwest
Rooms
Other Rooms Dining Room, Primary Bedroom, Bedroom 2, Bedroom 3, Bedroom 4, Kitchen, Family Room, Bedroom 1, Laundry, Workshop, Bathroom 1, Bathroom 2, Primary Bathroom
Basement Full, Fully Finished, Outside Entrance, Walkout Stairs
Main Level Bedrooms 1
Interior
Interior Features Attic, Breakfast Area, Carpet, Ceiling Fan(s), Chair Railings, Combination Kitchen/Dining, Entry Level Bedroom, Family Room Off Kitchen, Formal/Separate Dining Room, Kitchen - Eat-In, Primary Bath(s), Pantry, Stall Shower, Tub Shower, Upgraded Countertops, Walk-in Closet(s), Window Treatments, Wood Floors
Hot Water Bottled Gas
Heating Heat Pump(s)
Cooling Central A/C
Fireplaces Number 1
Equipment Built-In Microwave, Dishwasher, Disposal, Dryer, Extra Refrigerator/Freezer, Icemaker, Refrigerator, Washer, Water Heater, Oven/Range - Electric
Fireplace Y
Appliance Built-In Microwave, Dishwasher, Disposal, Dryer, Extra Refrigerator/Freezer, Icemaker, Refrigerator, Washer, Water Heater, Oven/Range - Electric
Heat Source Propane - Leased
Laundry Upper Floor
Exterior
Parking Features Additional Storage Area, Garage - Side Entry, Garage Door Opener, Oversized
Garage Spaces 4.0
Fence Board
Water Access N
View Creek/Stream, Garden/Lawn, Mountain, Panoramic, Scenic Vista
Roof Type Asphalt
Accessibility None
Attached Garage 2
Total Parking Spaces 4
Garage Y
Building
Lot Description Backs to Trees, Cleared, Front Yard, Landscaping, Mountainous, No Thru Street, Open, Premium, Rear Yard, Rural, Stream/Creek
Story 3
Sewer On Site Septic, Septic < # of BR
Water Private, Well
Architectural Style Colonial
Level or Stories 3
Additional Building Above Grade, Below Grade
New Construction N
Schools
Elementary Schools Round Hill
Middle Schools Harmony
High Schools Woodgrove
School District Loudoun County Public Schools
Others
Senior Community No
Tax ID 608357103000
Ownership Fee Simple
SqFt Source Assessor
Acceptable Financing Cash, Conventional, FHA, VA, Private
Horse Property Y
Listing Terms Cash, Conventional, FHA, VA, Private
Financing Cash,Conventional,FHA,VA,Private
Special Listing Condition Standard
Read Less Info
Want to know what your home might be worth? Contact us for a FREE valuation!

Our team is ready to help you sell your home for the highest possible price ASAP

Bought with Suhile Alami • Keller Williams Realty

"My job is to find and attract mastery-based agents to the office, protect the culture, and make sure everyone is happy! "
14291 Park Meadow Drive Suite 500, Chantilly, VA, 20151






