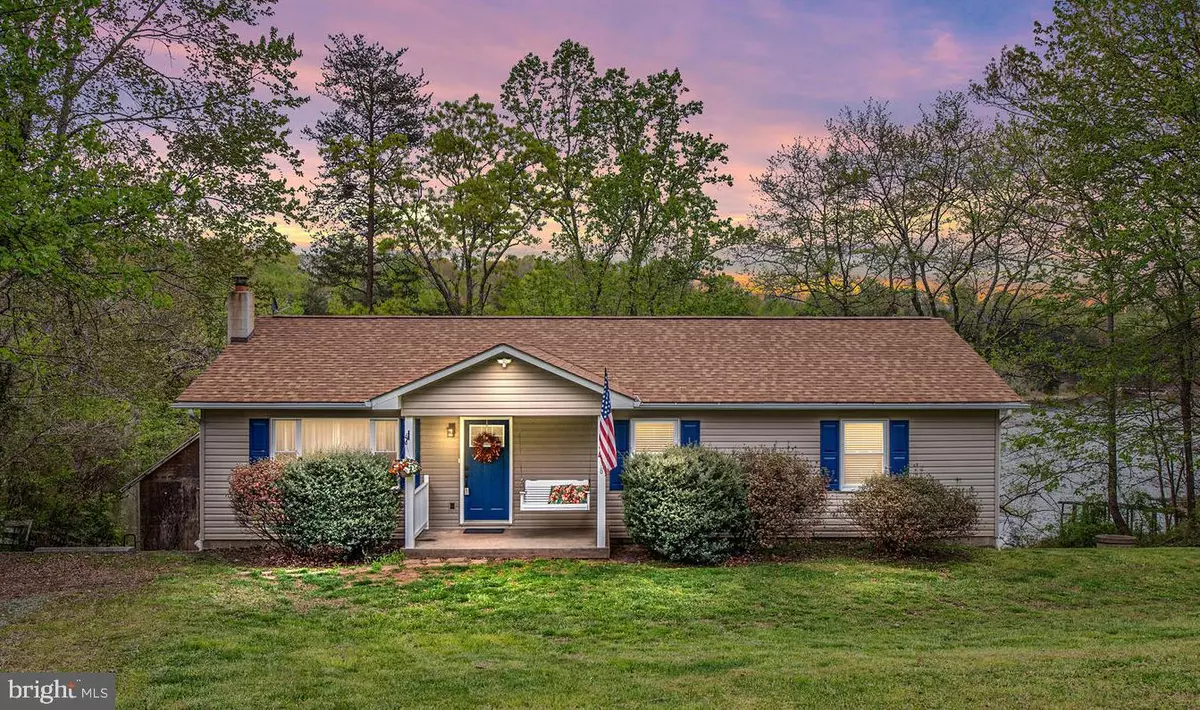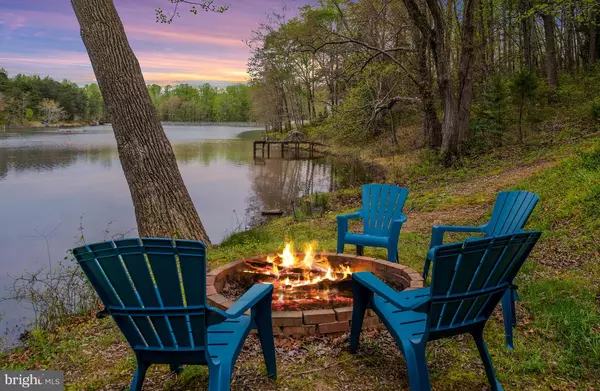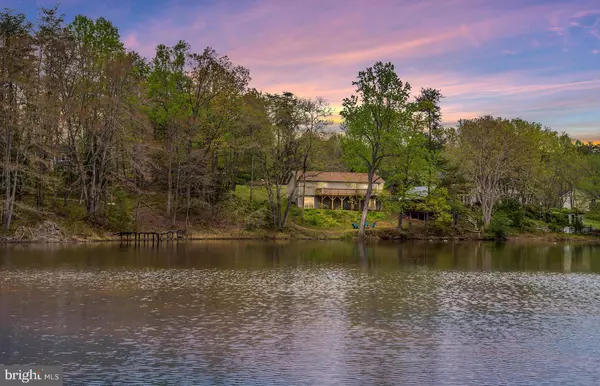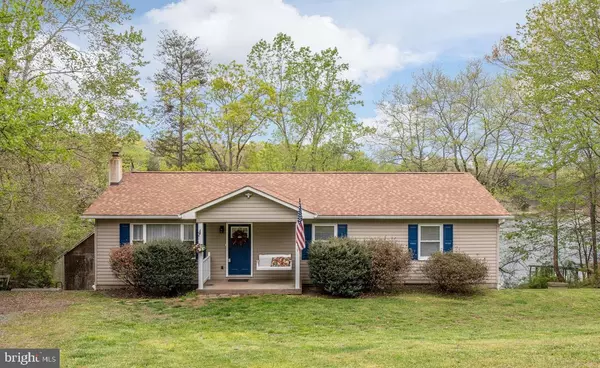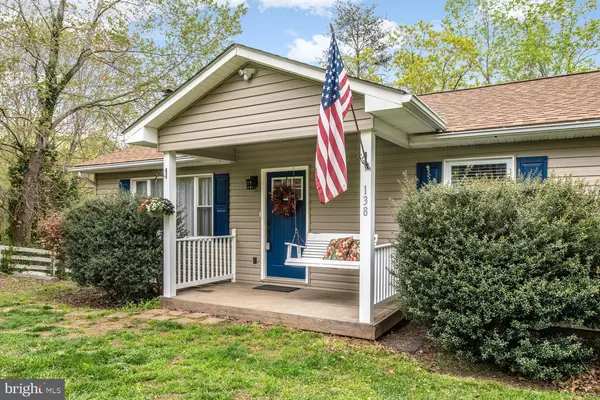$315,000
$300,000
5.0%For more information regarding the value of a property, please contact us for a free consultation.
3 Beds
2 Baths
1,352 SqFt
SOLD DATE : 05/13/2020
Key Details
Sold Price $315,000
Property Type Single Family Home
Sub Type Detached
Listing Status Sold
Purchase Type For Sale
Square Footage 1,352 sqft
Price per Sqft $232
Subdivision Hidden Lake
MLS Listing ID VAST221146
Sold Date 05/13/20
Style Ranch/Rambler
Bedrooms 3
Full Baths 2
HOA Y/N N
Abv Grd Liv Area 1,352
Originating Board BRIGHT
Year Built 1993
Annual Tax Amount $2,662
Tax Year 2019
Lot Size 0.520 Acres
Acres 0.52
Property Description
Enjoy 112' of lakefront living with sunrise and sunset views from your expansive deck or out on your canoe. This adorable 3 bed, 2 bath home is not only updated and truly move-in ready, but it is the best lakeside value in the area. HOA-free Hidden Lake is a true gem of a neighborhood with a sandy beach area, swimming platform, stocked fishing, childrens events, and community parties. Your new home features a recently installed, warrantied RainSoft Water Treatment System worth over $12k, a newer 30 year roof, updated kitchen and baths, neutral paint, plus gleaming hardwood floors. The master bedroom is a true oasis. It fits a king bed (pictured) and boasts an en-suite bath, deck access, a view of the lake, and loads of storage with a generous walk-in closet plus built-in drawers. The unfinished lower level has two sets of walkout doors, a wood stove, and is insulated, framed, and ready to finish - doubling the living space of your new home with minimal cost. 16x20 shed offers massive storage potential for all your water toys, fishing equipment, and tools with room to spare. This home will blow you away for the price. It is VACANT, cleaned, sanitized, and ready for showings! 3D virtual tour is available at https://bit.ly/2zg46iK
Location
State VA
County Stafford
Zoning A2
Rooms
Other Rooms Living Room, Dining Room, Primary Bedroom, Bedroom 2, Bedroom 3, Kitchen, Primary Bathroom, Full Bath
Basement Full, Daylight, Full, Interior Access, Outside Entrance, Rear Entrance, Unfinished, Space For Rooms, Walkout Level, Water Proofing System
Main Level Bedrooms 3
Interior
Interior Features Attic, Ceiling Fan(s), Combination Kitchen/Dining, Combination Dining/Living, Combination Kitchen/Living, Entry Level Bedroom, Floor Plan - Open, Kitchen - Gourmet, Primary Bath(s), Walk-in Closet(s), Wood Floors, Wood Stove
Hot Water Electric
Heating Heat Pump(s)
Cooling Central A/C
Flooring Hardwood, Laminated
Equipment Dishwasher, Dryer, Microwave, Oven/Range - Gas, Refrigerator, Washer, Water Conditioner - Owned
Fireplace N
Appliance Dishwasher, Dryer, Microwave, Oven/Range - Gas, Refrigerator, Washer, Water Conditioner - Owned
Heat Source Electric
Laundry Basement, Has Laundry, Lower Floor
Exterior
Exterior Feature Deck(s), Porch(es)
Garage Spaces 6.0
Water Access Y
Water Access Desc Canoe/Kayak,Fishing Allowed,Private Access,Public Beach,Swimming Allowed
View Lake, Scenic Vista, Trees/Woods, Water
Roof Type Architectural Shingle
Street Surface Gravel
Accessibility None
Porch Deck(s), Porch(es)
Total Parking Spaces 6
Garage N
Building
Story 2
Sewer On Site Septic, Septic < # of BR
Water Well
Architectural Style Ranch/Rambler
Level or Stories 2
Additional Building Above Grade
New Construction N
Schools
Elementary Schools Rockhill
Middle Schools A.G. Wright
High Schools Mountain View
School District Stafford County Public Schools
Others
Senior Community No
Tax ID 8A- -4 -C-25
Ownership Fee Simple
SqFt Source Assessor
Horse Property N
Special Listing Condition Standard
Read Less Info
Want to know what your home might be worth? Contact us for a FREE valuation!

Our team is ready to help you sell your home for the highest possible price ASAP

Bought with Deon Nichole McCutchen • Keller Williams Capital Properties

"My job is to find and attract mastery-based agents to the office, protect the culture, and make sure everyone is happy! "
14291 Park Meadow Drive Suite 500, Chantilly, VA, 20151

