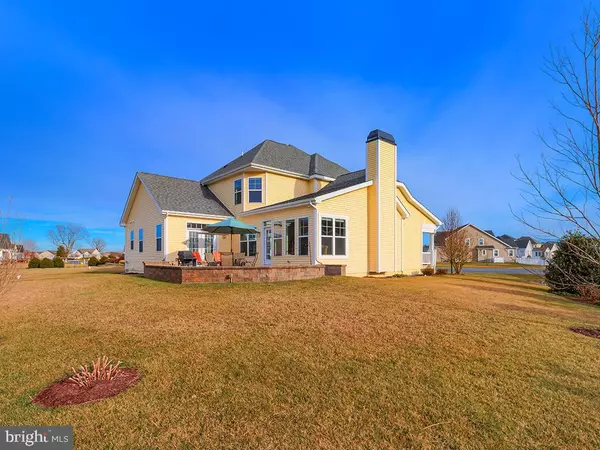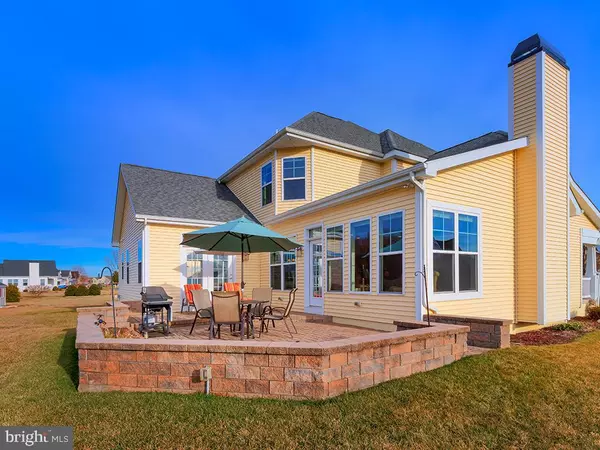$441,000
$439,500
0.3%For more information regarding the value of a property, please contact us for a free consultation.
3 Beds
3 Baths
2,985 SqFt
SOLD DATE : 03/31/2020
Key Details
Sold Price $441,000
Property Type Single Family Home
Sub Type Detached
Listing Status Sold
Purchase Type For Sale
Square Footage 2,985 sqft
Price per Sqft $147
Subdivision Ridings At Rehoboth
MLS Listing ID DESU155762
Sold Date 03/31/20
Style Contemporary,Coastal
Bedrooms 3
Full Baths 2
Half Baths 1
HOA Fees $100/mo
HOA Y/N Y
Abv Grd Liv Area 2,985
Originating Board BRIGHT
Year Built 2012
Annual Tax Amount $1,930
Tax Year 2019
Lot Size 0.560 Acres
Acres 0.56
Property Description
Gracious coastal 3 bed 2 1/2 bath pond view home on a cul de sac in the Ridings at Rehoboth. The covered front porch invites you to step into the soaring foyer, flanked by a dining room with French doors, chair rail and crown molding. The vaulted ceiling great room extends to a sunroom with a wall of windows to bring in natural light. The eat-in kitchen offers stainless appliances, granite counters and a pressed tin backsplash with a large prep area, wine storage, pantry and breakfast bar. The first floor owners suite features a deep tray ceiling, private entrance to the patio and a spa bath with double vanity, separate soaking tub and shower. Upstairs you'll find a bonus room for extra living space, two bedrooms and a full bath. Extensive hardscaping in the back yard with a spacious paver patio. Enjoy the community center with pool. Just minutes from the Lewes and Rehoboth Beaches, fine dining and shopping.
Location
State DE
County Sussex
Area Indian River Hundred (31008)
Zoning 935
Rooms
Other Rooms Dining Room, Primary Bedroom, Bedroom 2, Bedroom 3, Kitchen, Sun/Florida Room, Great Room, Bonus Room, Primary Bathroom, Full Bath, Half Bath
Main Level Bedrooms 1
Interior
Interior Features Air Filter System, Entry Level Bedroom, Family Room Off Kitchen, Floor Plan - Open, Formal/Separate Dining Room, Kitchen - Eat-In, Kitchen - Island, Kitchen - Table Space, Primary Bath(s), Recessed Lighting, Stall Shower, Upgraded Countertops, Walk-in Closet(s), Wood Floors
Hot Water Propane, Instant Hot Water
Heating Programmable Thermostat, Heat Pump - Gas BackUp
Cooling Central A/C, Ceiling Fan(s), Programmable Thermostat
Flooring Carpet, Ceramic Tile, Hardwood
Fireplaces Number 1
Fireplaces Type Fireplace - Glass Doors, Gas/Propane, Mantel(s)
Equipment Built-In Microwave, Disposal, Dryer - Electric, Dishwasher, Energy Efficient Appliances, ENERGY STAR Clothes Washer, ENERGY STAR Dishwasher, ENERGY STAR Freezer, ENERGY STAR Refrigerator, Oven - Self Cleaning, Oven/Range - Gas, Stainless Steel Appliances, Water Heater
Fireplace Y
Window Features Energy Efficient,Low-E,ENERGY STAR Qualified
Appliance Built-In Microwave, Disposal, Dryer - Electric, Dishwasher, Energy Efficient Appliances, ENERGY STAR Clothes Washer, ENERGY STAR Dishwasher, ENERGY STAR Freezer, ENERGY STAR Refrigerator, Oven - Self Cleaning, Oven/Range - Gas, Stainless Steel Appliances, Water Heater
Heat Source Electric
Laundry Main Floor
Exterior
Exterior Feature Patio(s)
Parking Features Garage - Side Entry, Garage Door Opener
Garage Spaces 2.0
Water Access N
View Pond
Roof Type Architectural Shingle
Accessibility 32\"+ wide Doors
Porch Patio(s)
Attached Garage 2
Total Parking Spaces 2
Garage Y
Building
Story 2
Foundation Crawl Space
Sewer Public Sewer
Water Public
Architectural Style Contemporary, Coastal
Level or Stories 2
Additional Building Above Grade, Below Grade
Structure Type 9'+ Ceilings
New Construction N
Schools
School District Cape Henlopen
Others
Senior Community No
Tax ID 234-05.00-554.00
Ownership Fee Simple
SqFt Source Estimated
Security Features Smoke Detector
Acceptable Financing Cash, Conventional
Listing Terms Cash, Conventional
Financing Cash,Conventional
Special Listing Condition Standard
Read Less Info
Want to know what your home might be worth? Contact us for a FREE valuation!

Our team is ready to help you sell your home for the highest possible price ASAP

Bought with Ingrid Kollist • Active Adults Realty
"My job is to find and attract mastery-based agents to the office, protect the culture, and make sure everyone is happy! "
14291 Park Meadow Drive Suite 500, Chantilly, VA, 20151






