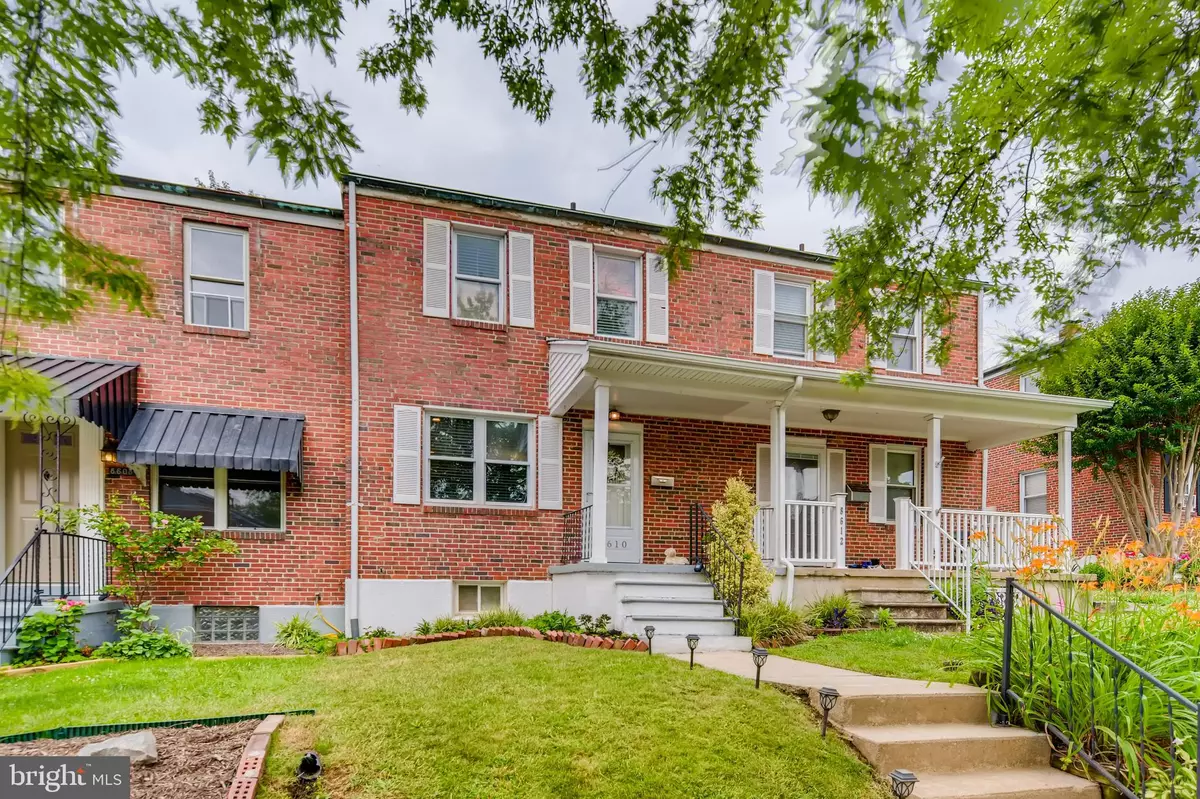$186,160
$180,000
3.4%For more information regarding the value of a property, please contact us for a free consultation.
3 Beds
2 Baths
1,516 SqFt
SOLD DATE : 08/10/2020
Key Details
Sold Price $186,160
Property Type Townhouse
Sub Type Interior Row/Townhouse
Listing Status Sold
Purchase Type For Sale
Square Footage 1,516 sqft
Price per Sqft $122
Subdivision Ridgeleigh
MLS Listing ID MDBC498506
Sold Date 08/10/20
Style Traditional
Bedrooms 3
Full Baths 1
Half Baths 1
HOA Y/N N
Abv Grd Liv Area 1,116
Originating Board BRIGHT
Year Built 1950
Annual Tax Amount $2,133
Tax Year 2019
Lot Size 1,710 Sqft
Acres 0.04
Property Description
Amazing opportunity to reside in Ridgeleigh neighborhood. Welcome home to a gorgeous landscaped front yard with a covered front porch and a brand new shingle roof with a ten year warranty. Enter inside to find Bamboo floors throughout the entry level, a spacious living room with ceiling fan and a custom shiplap wall that excudes the true character of the home. Enjoy an updated eat in kitchen with stainless steel appliances, granite countertops, a backsplash, and tons of wood cabinetry for storage.Make your way to the 2nd level to your master bedroom + two other bedrooms that have been freshly painted, plus your master bathroom. The lower level, which is perfect for a rec room or family room, includes new wood laminate flooring, fresh paint, a convenient half bath, and a laundry area. If that wasn't enough, a new privacy fence was put around the back yard to enjoy entertaining or relaxing on your covered back patio or yard. Make this your next best move, it will not last, act fast!
Location
State MD
County Baltimore
Zoning DR-10.5
Rooms
Other Rooms Living Room, Primary Bedroom, Bedroom 2, Bedroom 3, Kitchen, Laundry, Recreation Room, Primary Bathroom
Basement Daylight, Partial, Partially Finished, Other
Interior
Interior Features Breakfast Area, Carpet, Ceiling Fan(s), Chair Railings, Crown Moldings, Floor Plan - Traditional, Kitchen - Eat-In, Kitchen - Table Space, Primary Bath(s), Recessed Lighting, Upgraded Countertops, Wood Floors
Hot Water Electric
Heating Forced Air
Cooling Central A/C
Flooring Bamboo, Carpet
Equipment Built-In Microwave, Dishwasher, Disposal, Dryer, Oven/Range - Gas, Refrigerator, Stainless Steel Appliances, Washer
Fireplace N
Appliance Built-In Microwave, Dishwasher, Disposal, Dryer, Oven/Range - Gas, Refrigerator, Stainless Steel Appliances, Washer
Heat Source Natural Gas
Exterior
Water Access N
Roof Type Asphalt,Shingle
Accessibility None
Garage N
Building
Story 3
Sewer Public Sewer
Water Public
Architectural Style Traditional
Level or Stories 3
Additional Building Above Grade, Below Grade
New Construction N
Schools
School District Baltimore County Public Schools
Others
Senior Community No
Tax ID 04090919514330
Ownership Ground Rent
SqFt Source Assessor
Special Listing Condition Standard
Read Less Info
Want to know what your home might be worth? Contact us for a FREE valuation!

Our team is ready to help you sell your home for the highest possible price ASAP

Bought with Jennifer Belz • Keller Williams Gateway LLC
"My job is to find and attract mastery-based agents to the office, protect the culture, and make sure everyone is happy! "
14291 Park Meadow Drive Suite 500, Chantilly, VA, 20151

