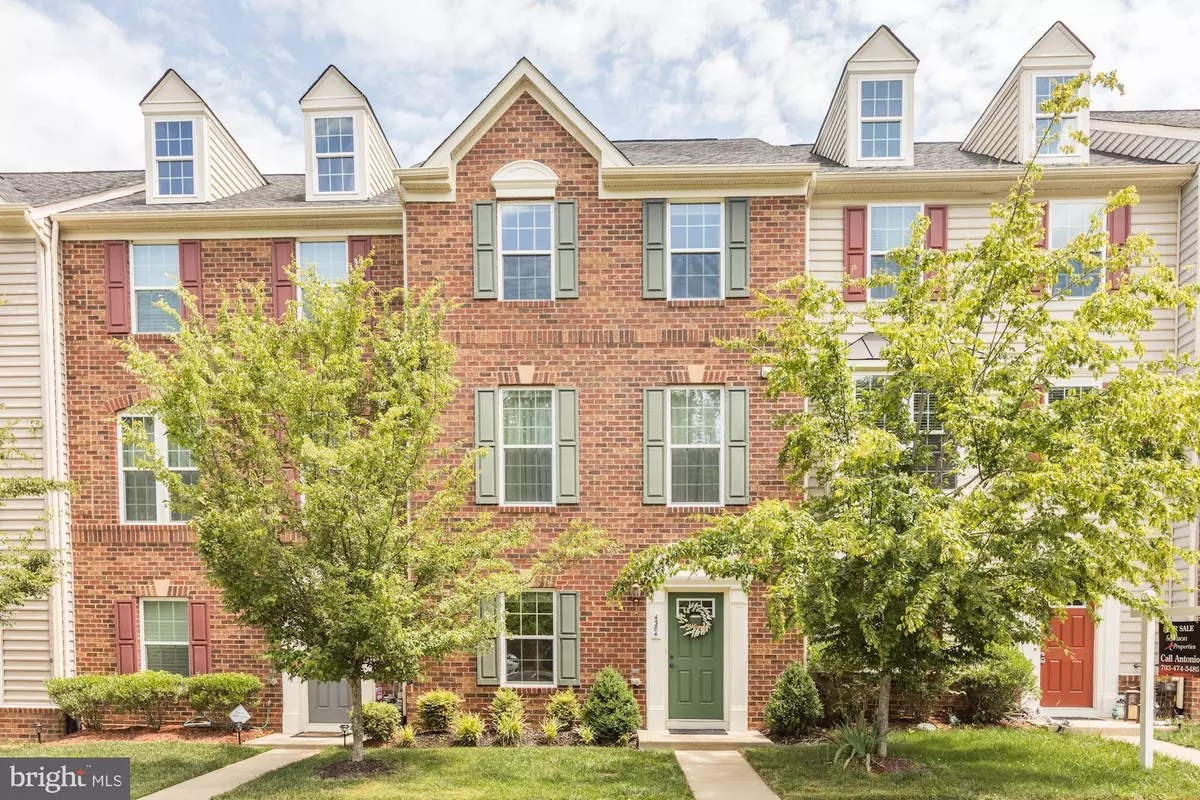$410,000
$410,000
For more information regarding the value of a property, please contact us for a free consultation.
3 Beds
4 Baths
2,098 SqFt
SOLD DATE : 08/03/2020
Key Details
Sold Price $410,000
Property Type Townhouse
Sub Type Interior Row/Townhouse
Listing Status Sold
Purchase Type For Sale
Square Footage 2,098 sqft
Price per Sqft $195
Subdivision Reids Prospect
MLS Listing ID VAPW498326
Sold Date 08/03/20
Style Colonial
Bedrooms 3
Full Baths 2
Half Baths 2
HOA Fees $93/qua
HOA Y/N Y
Abv Grd Liv Area 1,680
Originating Board BRIGHT
Year Built 2013
Annual Tax Amount $4,516
Tax Year 2020
Lot Size 1,581 Sqft
Acres 0.04
Property Description
Due to COVID 19, please follow the safety guidelines: Please remove shoes when showing. No more than 2 clients and agent per showing, Welcome Home to this sun-filled meticulously maintained 3 Bedroom, 2 Full & 2 Half Bath town home in the sought after Reids Prospect Neighborhood. This home offers 2100 square feet of living on 3 Finished Levels. Middle Level has gleaming hardwood floors, Open floor plan, upgraded Eat-In Kitchen with Granite Counter tops, Stainless Steel Appliances, HUGE Center Island, access to balcony, Family room, sun filled office nook, bar area , Spacious Living/Dining Room Combination, powder room. Upper Level has beautiful Master Suite with walk-in closet, luxury bath, 2 generously sized bedrooms and Full Bath with Laundry and Linen Closet. The Lower level Recreation room that can be converted to 4th Bedroom or Office, Half Bath and Coat Closet with additional storage & access to 2 Car Garage. Reids Prospect -Community amenities include: Outdoor Swimming Pool, Basketball Courts, Gym, Tot lots, Walking Paths, Club House. Location is close to I-95, Commuter Parking Lots, Express Bus Service. Enjoy amazing Shopping and Restaurants. Location is convenient commute to Quantico, Belvoir, and The Pentagon.
Location
State VA
County Prince William
Zoning PMR
Rooms
Basement Full
Main Level Bedrooms 3
Interior
Interior Features Ceiling Fan(s), Carpet, Combination Kitchen/Dining, Family Room Off Kitchen, Floor Plan - Open, Kitchen - Country, Kitchen - Eat-In, Kitchen - Gourmet, Kitchen - Island, Kitchen - Table Space, Primary Bath(s), Soaking Tub, Walk-in Closet(s), Wood Floors
Heating Central
Cooling Central A/C, Ceiling Fan(s)
Flooring Ceramic Tile, Hardwood, Fully Carpeted
Equipment Built-In Microwave, Dishwasher, Disposal, Dryer, Icemaker, Refrigerator, Washer, Oven/Range - Gas
Appliance Built-In Microwave, Dishwasher, Disposal, Dryer, Icemaker, Refrigerator, Washer, Oven/Range - Gas
Heat Source Natural Gas
Laundry Upper Floor
Exterior
Parking Features Garage - Rear Entry
Garage Spaces 2.0
Water Access N
Accessibility Level Entry - Main
Attached Garage 2
Total Parking Spaces 2
Garage Y
Building
Story 3
Sewer Public Sewer
Water Public
Architectural Style Colonial
Level or Stories 3
Additional Building Above Grade, Below Grade
New Construction N
Schools
School District Prince William County Public Schools
Others
Senior Community No
Tax ID 8193-31-7958
Ownership Fee Simple
SqFt Source Assessor
Special Listing Condition Standard
Read Less Info
Want to know what your home might be worth? Contact us for a FREE valuation!

Our team is ready to help you sell your home for the highest possible price ASAP

Bought with Ruby K Hira • RE/MAX Premier

"My job is to find and attract mastery-based agents to the office, protect the culture, and make sure everyone is happy! "
14291 Park Meadow Drive Suite 500, Chantilly, VA, 20151






