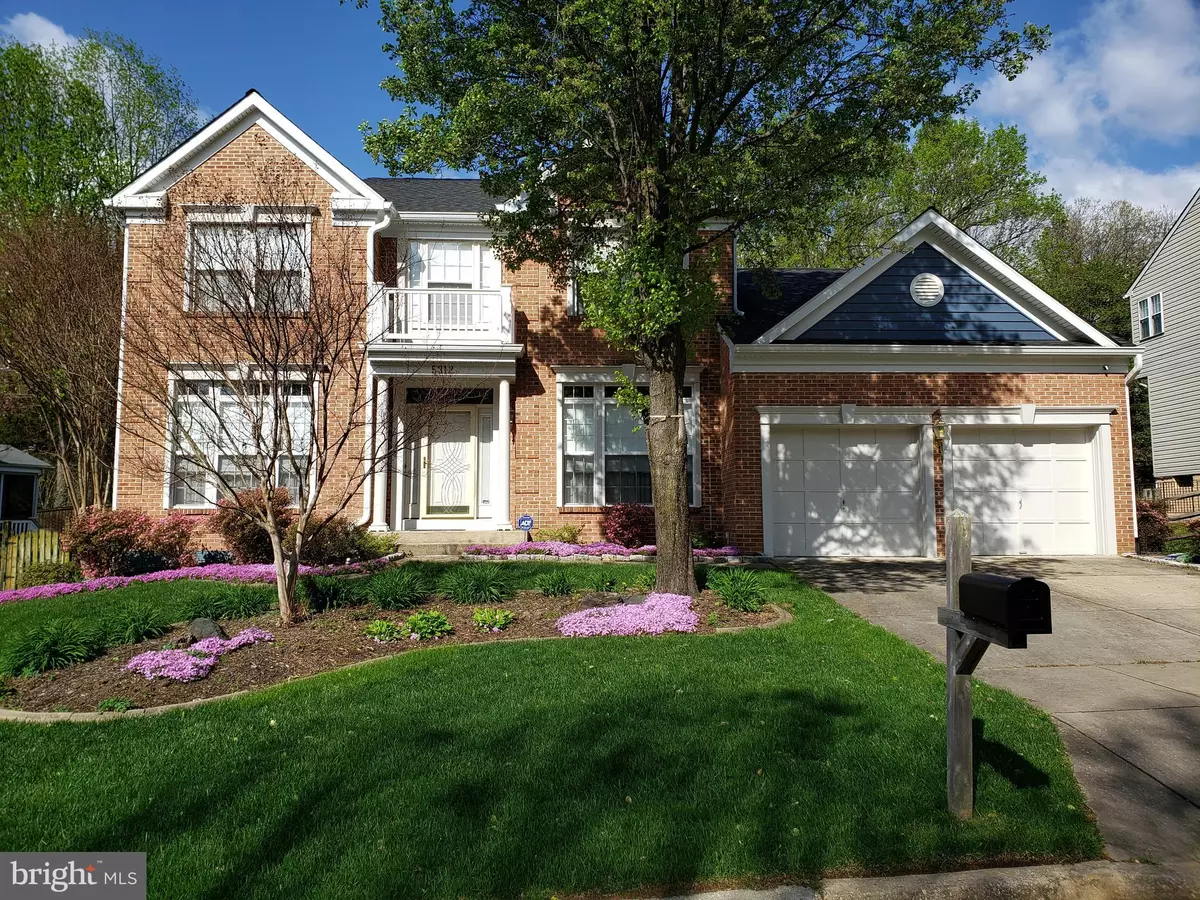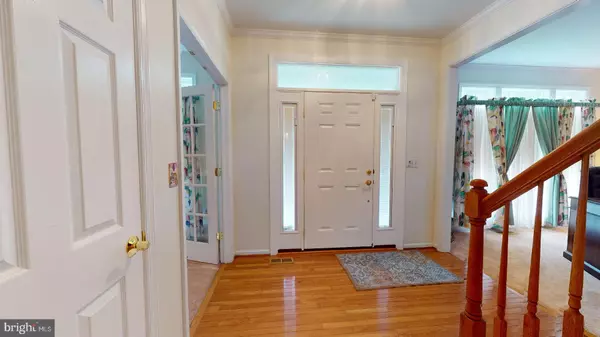$515,000
$499,900
3.0%For more information regarding the value of a property, please contact us for a free consultation.
4 Beds
4 Baths
3,930 SqFt
SOLD DATE : 08/11/2020
Key Details
Sold Price $515,000
Property Type Single Family Home
Sub Type Detached
Listing Status Sold
Purchase Type For Sale
Square Footage 3,930 sqft
Price per Sqft $131
Subdivision Westview
MLS Listing ID MDPG571054
Sold Date 08/11/20
Style Colonial
Bedrooms 4
Full Baths 3
Half Baths 1
HOA Fees $17/ann
HOA Y/N Y
Abv Grd Liv Area 2,630
Originating Board BRIGHT
Year Built 1994
Annual Tax Amount $6,579
Tax Year 2019
Lot Size 0.318 Acres
Acres 0.32
Property Description
NOTICE: In an effort to enhance social distancing protocols, we ask that you please view the virtual interactive tour online before scheduling a showing appointment.Gorgeous Brick Front Colonial with 3 Finished levels! Move-in ready! 2-Story entrance foyer with hardwood floors and powder room. Main level with Office/Den to the right of entrance. Formal living and dining room with chair and crown moldings to the left of entrance. Large eat-in kitchen with corian counters and center island. Breakfast area with with bay window. Family Room off kitchen with wood-burning fireplace and rear access. Separate laundry room off kitchen and access to garage. Upper level with 4 bedrooms and 2 full bathrooms. Master bedroom suite with walk-in closet and huge private master bathroom complete with dual vanities, separate soaking tub and shower!Finished Basement with large recreation room, outdoor access, 3rd full bathroom, separate utility room and storage area! Exterior details include Landscaped borders, lawn sprinkler system & french drains. Rear yard with beautiful deck and gazebo off family room french doors. Overlooks fenced yard with shed!Pride of ownership shows throughout! Well maintained!Home is situated in the heart of Bowie, tucked away in sought after Westview! Minutes to shopping, restaurants, parks, schools and more! Quick access to Route 50, BW Pkwy, MARC & Metro stations for easy commuting to DC, Annapolis, Baltimore, Ft Meade, NSA & airports!
Location
State MD
County Prince Georges
Zoning RR
Rooms
Basement Partially Finished, Outside Entrance, Interior Access, Side Entrance, Walkout Stairs, Other
Interior
Interior Features Breakfast Area, Carpet, Ceiling Fan(s), Chair Railings, Curved Staircase, Family Room Off Kitchen, Floor Plan - Traditional, Formal/Separate Dining Room, Kitchen - Country, Kitchen - Eat-In, Kitchen - Island, Kitchen - Table Space, Primary Bath(s), Pantry, Recessed Lighting, Soaking Tub, Stall Shower, Upgraded Countertops, Walk-in Closet(s), Window Treatments, Wood Floors
Hot Water Natural Gas
Heating Forced Air
Cooling Central A/C, Ceiling Fan(s)
Fireplaces Number 1
Fireplaces Type Mantel(s), Wood
Equipment Built-In Microwave, Dishwasher, Disposal, Dryer - Front Loading, Dryer, Exhaust Fan, Humidifier, Icemaker, Oven/Range - Gas, Refrigerator, Stove, Washer, Washer - Front Loading, Water Heater
Fireplace Y
Window Features Bay/Bow,Screens
Appliance Built-In Microwave, Dishwasher, Disposal, Dryer - Front Loading, Dryer, Exhaust Fan, Humidifier, Icemaker, Oven/Range - Gas, Refrigerator, Stove, Washer, Washer - Front Loading, Water Heater
Heat Source Natural Gas
Laundry Dryer In Unit, Has Laundry, Main Floor, Washer In Unit
Exterior
Parking Features Garage - Front Entry, Garage Door Opener
Garage Spaces 2.0
Fence Split Rail
Water Access N
View Garden/Lawn
Accessibility Other
Attached Garage 2
Total Parking Spaces 2
Garage Y
Building
Lot Description Backs to Trees, Front Yard, Landscaping, Rear Yard, SideYard(s), Trees/Wooded
Story 3
Sewer Public Sewer
Water Public
Architectural Style Colonial
Level or Stories 3
Additional Building Above Grade, Below Grade
Structure Type 9'+ Ceilings,2 Story Ceilings
New Construction N
Schools
School District Prince George'S County Public Schools
Others
Senior Community No
Tax ID 17070804039
Ownership Fee Simple
SqFt Source Assessor
Horse Property N
Special Listing Condition Standard
Read Less Info
Want to know what your home might be worth? Contact us for a FREE valuation!

Our team is ready to help you sell your home for the highest possible price ASAP

Bought with Keith James • Keller Williams Capital Properties

"My job is to find and attract mastery-based agents to the office, protect the culture, and make sure everyone is happy! "
14291 Park Meadow Drive Suite 500, Chantilly, VA, 20151






