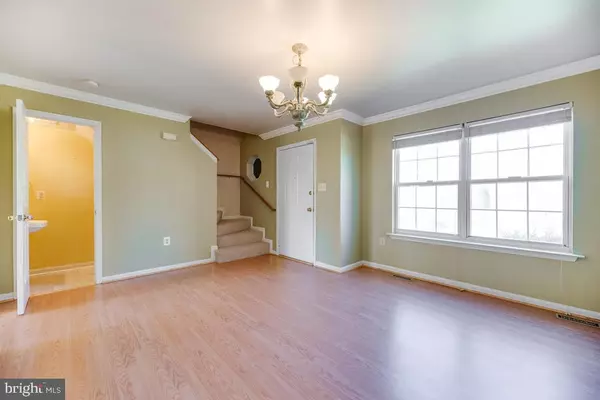$318,000
$319,900
0.6%For more information regarding the value of a property, please contact us for a free consultation.
3 Beds
4 Baths
2,168 SqFt
SOLD DATE : 09/30/2020
Key Details
Sold Price $318,000
Property Type Single Family Home
Sub Type Detached
Listing Status Sold
Purchase Type For Sale
Square Footage 2,168 sqft
Price per Sqft $146
Subdivision St Charles Sub - Dorchester
MLS Listing ID MDCH215126
Sold Date 09/30/20
Style Colonial
Bedrooms 3
Full Baths 3
Half Baths 1
HOA Fees $25
HOA Y/N Y
Abv Grd Liv Area 1,468
Originating Board BRIGHT
Year Built 1999
Annual Tax Amount $3,377
Tax Year 2019
Lot Size 6,992 Sqft
Acres 0.16
Property Description
Act on this Opportunity! Back on Market -Buyer Defaulted. Home inspection and FHA appraisal completed. Enjoy 2,100 + sf of living space in this Dorchester Greens 2 story home WITH Garage AND Finished Basement! Other great features include Deck, Level Backyard, MBA with soaker tub, shower, and double vanity. MBR has large walk in closet. This 3/4 bedroom home also features 3 full baths and a powder room. Beautiful laminate floors greet you at the entry. New carpet throughout entire house. New vinyl flooring in kitchen and powder. Paint touch ups/freshened throughout. Very spacious master suite includes large walk in closet and private bath - with ample double vanity, soaker tub and separate shower. The fully finished basement has rec rm/theater set up, 3rd full bath, and extra room for guest space, home office, craft room -whichever suits your needs! Kitchen features generous amount of cabinet and counter space, and is open to eat in area and family room. Doors off kitchen lead to deck- great for entertaining /relaxing and overlooks level back yard. Conveniently located to St. Charles Towne Center, restaurants, grocery, and major commuting corridors. Includes 1 year HSA Home Warranty. See also, video walkthrough!
Location
State MD
County Charles
Zoning R
Rooms
Other Rooms Living Room, Primary Bedroom, Bedroom 2, Bedroom 3, Kitchen, Family Room, Study, Recreation Room, Bathroom 2, Bathroom 3, Primary Bathroom, Half Bath
Basement Fully Finished
Interior
Interior Features Breakfast Area, Carpet, Ceiling Fan(s), Crown Moldings, Family Room Off Kitchen, Kitchen - Eat-In, Primary Bath(s), Soaking Tub, Stall Shower, Tub Shower, Walk-in Closet(s), Other
Hot Water Natural Gas
Heating Heat Pump - Gas BackUp
Cooling Central A/C, Heat Pump(s)
Flooring Carpet, Laminated, Vinyl
Fireplace N
Heat Source Natural Gas
Exterior
Parking Features Garage - Front Entry, Garage Door Opener, Inside Access
Garage Spaces 3.0
Water Access N
View Garden/Lawn
Roof Type Shingle
Accessibility None
Attached Garage 1
Total Parking Spaces 3
Garage Y
Building
Lot Description Cleared, Cul-de-sac, Front Yard, Level, Rear Yard
Story 3
Sewer Public Sewer
Water Public
Architectural Style Colonial
Level or Stories 3
Additional Building Above Grade, Below Grade
Structure Type Dry Wall
New Construction N
Schools
School District Charles County Public Schools
Others
Senior Community No
Tax ID 0906268870
Ownership Fee Simple
SqFt Source Assessor
Acceptable Financing Cash, Conventional, FHA, VA
Listing Terms Cash, Conventional, FHA, VA
Financing Cash,Conventional,FHA,VA
Special Listing Condition Standard
Read Less Info
Want to know what your home might be worth? Contact us for a FREE valuation!

Our team is ready to help you sell your home for the highest possible price ASAP

Bought with Ida M Robinson • Samson Properties

"My job is to find and attract mastery-based agents to the office, protect the culture, and make sure everyone is happy! "
14291 Park Meadow Drive Suite 500, Chantilly, VA, 20151






