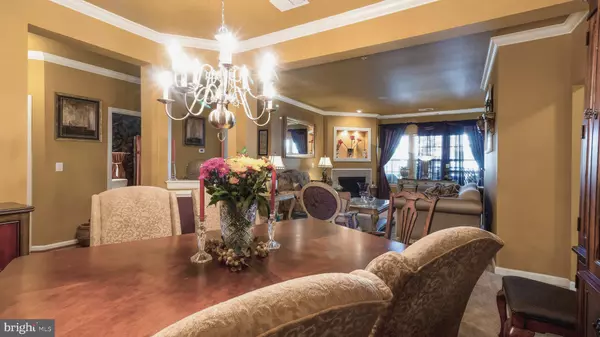$310,000
$314,500
1.4%For more information regarding the value of a property, please contact us for a free consultation.
2 Beds
2 Baths
1,605 SqFt
SOLD DATE : 11/30/2020
Key Details
Sold Price $310,000
Property Type Condo
Sub Type Condo/Co-op
Listing Status Sold
Purchase Type For Sale
Square Footage 1,605 sqft
Price per Sqft $193
Subdivision Courtyards At Waverly Woods East
MLS Listing ID MDHW285142
Sold Date 11/30/20
Style Ranch/Rambler
Bedrooms 2
Full Baths 2
Condo Fees $209/mo
HOA Fees $200/mo
HOA Y/N Y
Abv Grd Liv Area 1,605
Originating Board BRIGHT
Year Built 2010
Annual Tax Amount $4,177
Tax Year 2020
Property Description
Warm and comfortable comes to mind as you enter your new home. Welcome to this second-floor unit well-maintained by the original owners, just loaded with upgrades! Upon arrival you'll be greeted by a hardwood foyer housing a storage closet as well as a coat closet both enhanced with added shelves for tons of storage. The living room and formal dining room are adorned with crown molding. A warm gas fireplace in the living room is graced by a granite surround! Gorgeous chair molding abounds in the formal & spacious dining room. The kitchen is exquisitely upgraded & greets you with a breakfast counter, double sinks, granite counters, hardwood floors and SS appliances. Off the kitchen is a sunroom, also with hardwood floors that is currently being used as the family room and walks out to the balcony. Spacious bedrooms abound too! The primary bedroom has a large walk-in closet, adorned with columns to enhance the sitting room. Amazingly you'll also find granite countertops in both bathrooms! The master bath has his/her sinks, shower with bench and linen closet. Easily enhance your home by taking advantage of the ceiling fan prewires which are located not only in the living room, but also both bedrooms! Bonus features... the HVAC and H20 heater have both been replaced in 2019. Really nothing to do but move right in!
Location
State MD
County Howard
Zoning PSC
Rooms
Other Rooms Living Room, Dining Room, Primary Bedroom, Sitting Room, Bedroom 2, Kitchen, Sun/Florida Room
Main Level Bedrooms 2
Interior
Interior Features Carpet, Chair Railings, Crown Moldings, Dining Area, Entry Level Bedroom, Family Room Off Kitchen, Floor Plan - Open, Formal/Separate Dining Room, Kitchen - Gourmet, Walk-in Closet(s), Wood Floors
Hot Water Natural Gas
Cooling Central A/C
Fireplaces Number 1
Fireplaces Type Fireplace - Glass Doors, Gas/Propane
Equipment Built-In Microwave, Dishwasher, Disposal, Exhaust Fan, Stove, Stainless Steel Appliances, Washer, Dryer
Furnishings No
Fireplace Y
Appliance Built-In Microwave, Dishwasher, Disposal, Exhaust Fan, Stove, Stainless Steel Appliances, Washer, Dryer
Heat Source Natural Gas
Laundry Dryer In Unit, Has Laundry, Washer In Unit
Exterior
Amenities Available Basketball Courts, Club House, Pool - Outdoor, Retirement Community, Swimming Pool, Tennis Courts
Water Access N
Accessibility Elevator
Garage N
Building
Story 1
Unit Features Garden 1 - 4 Floors
Sewer Public Sewer
Water Public
Architectural Style Ranch/Rambler
Level or Stories 1
Additional Building Above Grade, Below Grade
New Construction N
Schools
School District Howard County Public School System
Others
HOA Fee Include Common Area Maintenance,Ext Bldg Maint,Management,Lawn Maintenance,Pool(s),Road Maintenance,Trash,Water
Senior Community Yes
Age Restriction 55
Tax ID 1403355306
Ownership Condominium
Special Listing Condition Standard
Read Less Info
Want to know what your home might be worth? Contact us for a FREE valuation!

Our team is ready to help you sell your home for the highest possible price ASAP

Bought with Karen B Hurwitz • Long & Foster Real Estate, Inc.

"My job is to find and attract mastery-based agents to the office, protect the culture, and make sure everyone is happy! "
14291 Park Meadow Drive Suite 500, Chantilly, VA, 20151






