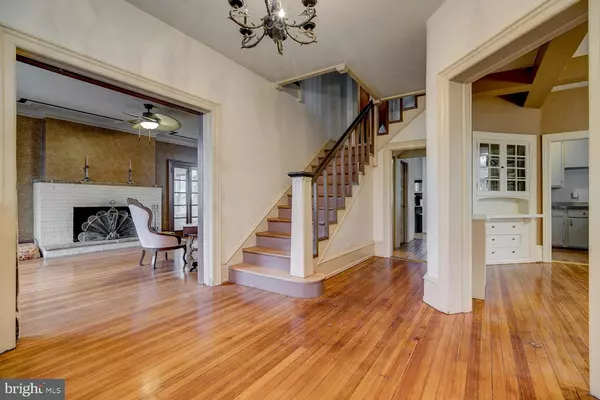$505,000
$575,000
12.2%For more information regarding the value of a property, please contact us for a free consultation.
6 Beds
4 Baths
7,207 SqFt
SOLD DATE : 05/28/2020
Key Details
Sold Price $505,000
Property Type Single Family Home
Sub Type Detached
Listing Status Sold
Purchase Type For Sale
Square Footage 7,207 sqft
Price per Sqft $70
Subdivision None Available
MLS Listing ID PADE514888
Sold Date 05/28/20
Style Colonial,Traditional
Bedrooms 6
Full Baths 3
Half Baths 1
HOA Y/N N
Abv Grd Liv Area 7,207
Originating Board BRIGHT
Year Built 1910
Annual Tax Amount $17,503
Tax Year 2020
Lot Size 0.627 Acres
Acres 0.63
Lot Dimensions 100.00 x 264.48
Property Description
Sometimes you just know when it's right. Especially when that home is built by noted contractor Turner Construction. The dramatic Flagstone walk from the sidewalk sets the theme, with a riot of color from the tulips, lilacs, and roses. Owned by William W. Turner, this 1904 Colonial has the expanse and beauty expected from a home of this era: tall ceilings in wide open rooms that flow from one to the other through wide archways; pocket doors; original pine flooring that has just been burnished to a warm glow; original wood-burning fireplaces, some with decorative Mercer tiling; French Doors from the Dining Room to the Study and the Living Room to the Enclosed Porch. Overlooking the Side and Back Yards, the Kitchen includes stainless steel appliances, a separate Island, Breakfast and Mudroom area, and loads of cabinets. The Butler's Pantry with 2nd sink and Dining Room are close by, along with the Powder Room and Coat Closet. The Formal Living Room has a coved ceiling, French Door and Wood Burning Fireplace. The Formal Dining Room has a dramatic concrete beamed ceiling, built-in Hutch and Bay Window with window seat. From the exceptionally large landing, the fabulous 3 Rm Master Suite boasts a Master Bath with Oversized Steam Shower, Dressing Room with 3 closets, and a private Sunroom/office. There are 3 more bedrooms on this floor, with a Hall Bath with Jacuzzi tub. A second Bedroom suite is located on the third floor, with a Living Room, separate Bathroom, Storage area and Large Bedroom. A 6th bedroom is also on this floor. Take advantage of this amazing opportunity to purchase this tremendous home. You can easily add your own updating & finishes to the "excellent bones" that exist. It was just a short walk from the famed Strath Haven Lake where generations came to summer; enjoying the cool breezes and shaded lawns at the rocky valley of Crum Creek and now you'll enjoy the quick trip to Swarthmore Village. It's easy to get to Wilmington, Philadelphia and the Main Line using the train or interstates. And you'll also enjoy the restaurants, shopping and events in Media, just 5 miles away!
Location
State PA
County Delaware
Area Swarthmore Boro (10443)
Zoning RESIDENTIAL
Rooms
Other Rooms Living Room, Dining Room, Primary Bedroom, Sitting Room, Bedroom 2, Bedroom 3, Bedroom 4, Bedroom 5, Kitchen, Foyer, Sun/Florida Room, Bedroom 6, Bathroom 2, Primary Bathroom, Full Bath, Half Bath
Basement Full
Interior
Interior Features Built-Ins, Butlers Pantry, Ceiling Fan(s), Chair Railings, Crown Moldings, Kitchen - Eat-In, Primary Bath(s), Wood Floors
Heating Hot Water
Cooling Ceiling Fan(s), Wall Unit, Window Unit(s)
Flooring Hardwood
Fireplaces Number 2
Equipment Built-In Range, Dishwasher, Oven/Range - Gas, Refrigerator
Appliance Built-In Range, Dishwasher, Oven/Range - Gas, Refrigerator
Heat Source Natural Gas
Exterior
Parking Features Garage - Front Entry
Garage Spaces 2.0
Water Access N
Roof Type Asphalt
Accessibility None
Total Parking Spaces 2
Garage Y
Building
Story 3+
Sewer Public Sewer
Water Public
Architectural Style Colonial, Traditional
Level or Stories 3+
Additional Building Above Grade, Below Grade
Structure Type 9'+ Ceilings
New Construction N
Schools
Elementary Schools Swarthmore-Rutledge School
Middle Schools Strath Haven
High Schools Strath Haven
School District Wallingford-Swarthmore
Others
Senior Community No
Tax ID 43-00-01413-00
Ownership Fee Simple
SqFt Source Estimated
Special Listing Condition Standard
Read Less Info
Want to know what your home might be worth? Contact us for a FREE valuation!

Our team is ready to help you sell your home for the highest possible price ASAP

Bought with Susan Kauffman • BHHS Fox & Roach-Chadds Ford
"My job is to find and attract mastery-based agents to the office, protect the culture, and make sure everyone is happy! "
14291 Park Meadow Drive Suite 500, Chantilly, VA, 20151






