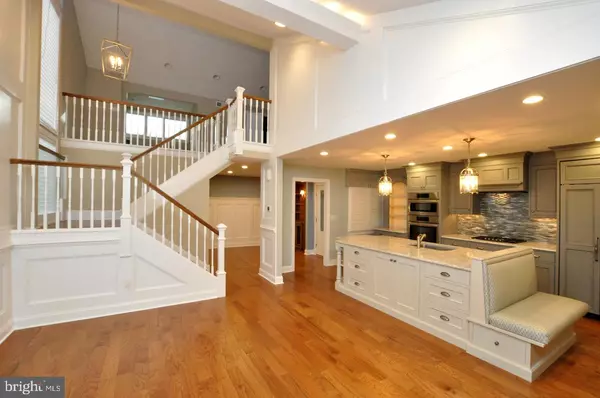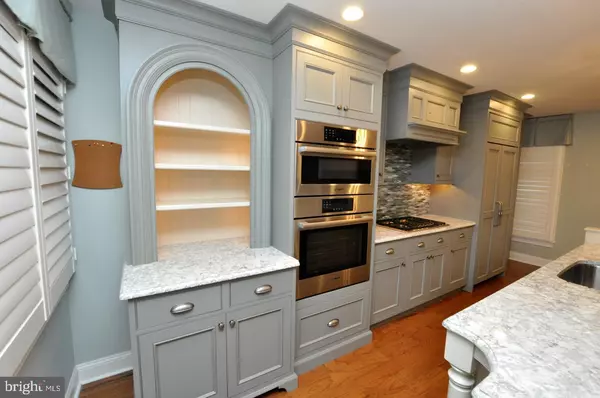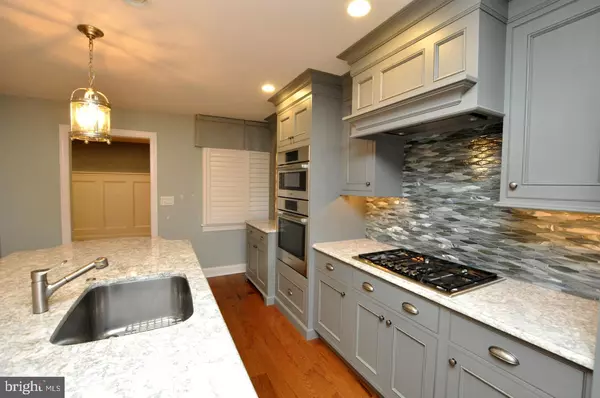$340,000
$274,900
23.7%For more information regarding the value of a property, please contact us for a free consultation.
2 Beds
3 Baths
1,232 SqFt
SOLD DATE : 04/10/2020
Key Details
Sold Price $340,000
Property Type Condo
Sub Type Condo/Co-op
Listing Status Sold
Purchase Type For Sale
Square Footage 1,232 sqft
Price per Sqft $275
Subdivision Uxbridge
MLS Listing ID NJCD381654
Sold Date 04/10/20
Style Colonial,Contemporary
Bedrooms 2
Full Baths 2
Half Baths 1
Condo Fees $360/mo
HOA Y/N N
Abv Grd Liv Area 1,232
Originating Board BRIGHT
Year Built 1977
Annual Tax Amount $5,811
Tax Year 2019
Lot Dimensions 0.00 x 0.00
Property Description
Wow !! Over $200k in improvements with the coordination of MaryJo Gallagher, one of Haddonfield's top interior designers. This end unit at Uxbridge has been completely renovated from top to bottom. No expenses spared. Completely ready for first floor living with expanded hallways and true capital improvements to meet anyone's taste. Currently a two bedroom, two and one half end unit. This turn key home includes a new fully custom kitchen with a cortez center island with high end custom cabinets throughout, cortez counter tops, sub zero refrigerator, thermador range, bosch ovens and microwave, newly expanded oversized master bath, super closet with custom shelving, all new baths complete, all new anderson windows and slider, new turned oak staircase leading to the loft, brand new hardwood flooring, freshly painted with smart colors throughout. This loft unit includes an office with built-ins ready to go. Additional, space can be used for an additional sitting room, guest bedroom or game room. Additionally, let's not overlook the wainscoating on the walls, fireplace and smart built-ins in the living and dining room and private patio space. The Uxbridge community offers a club house, pool,tennis courts and assigned parking for two cars. Easy access to all major Highways and shopping.
Location
State NJ
County Camden
Area Cherry Hill Twp (20409)
Zoning R5
Rooms
Main Level Bedrooms 2
Interior
Interior Features Breakfast Area, Built-Ins, Butlers Pantry, Ceiling Fan(s), Crown Moldings, Dining Area, Entry Level Bedroom, Family Room Off Kitchen, Floor Plan - Traditional, Kitchen - Eat-In, Kitchen - Island, Kitchen - Gourmet, Recessed Lighting, Skylight(s), Stall Shower, Tub Shower, Upgraded Countertops, Walk-in Closet(s), Wainscotting, Wood Floors
Cooling Central A/C
Flooring Hardwood, Carpet, Tile/Brick
Fireplaces Number 1
Fireplaces Type Gas/Propane
Equipment Built-In Microwave, Built-In Range, Dishwasher, Disposal, Dryer, Commercial Range, Microwave, Oven - Self Cleaning, Oven - Double, Range Hood, Stainless Steel Appliances, Washer
Furnishings No
Fireplace Y
Appliance Built-In Microwave, Built-In Range, Dishwasher, Disposal, Dryer, Commercial Range, Microwave, Oven - Self Cleaning, Oven - Double, Range Hood, Stainless Steel Appliances, Washer
Heat Source Natural Gas
Laundry Main Floor
Exterior
Exterior Feature Patio(s)
Parking On Site 2
Amenities Available Club House, Pool - Outdoor, Tennis Courts
Water Access N
Roof Type Asphalt
Accessibility 2+ Access Exits, 48\"+ Halls
Porch Patio(s)
Garage N
Building
Story 2
Sewer Public Sewer
Water Public
Architectural Style Colonial, Contemporary
Level or Stories 2
Additional Building Above Grade, Below Grade
Structure Type Dry Wall,Cathedral Ceilings,2 Story Ceilings,Paneled Walls,Vaulted Ceilings
New Construction N
Schools
High Schools East
School District Cherry Hill Township Public Schools
Others
HOA Fee Include Common Area Maintenance,Lawn Care Front,Lawn Care Rear,Lawn Care Side,Lawn Maintenance,Recreation Facility
Senior Community No
Tax ID 09-00430 09-00001-C0291
Ownership Condominium
Acceptable Financing Cash, Conventional
Listing Terms Cash, Conventional
Financing Cash,Conventional
Special Listing Condition Standard
Read Less Info
Want to know what your home might be worth? Contact us for a FREE valuation!

Our team is ready to help you sell your home for the highest possible price ASAP

Bought with Mark Lenny • Lenny Vermaat & Leonard Inc. Realtors Inc
"My job is to find and attract mastery-based agents to the office, protect the culture, and make sure everyone is happy! "
14291 Park Meadow Drive Suite 500, Chantilly, VA, 20151






