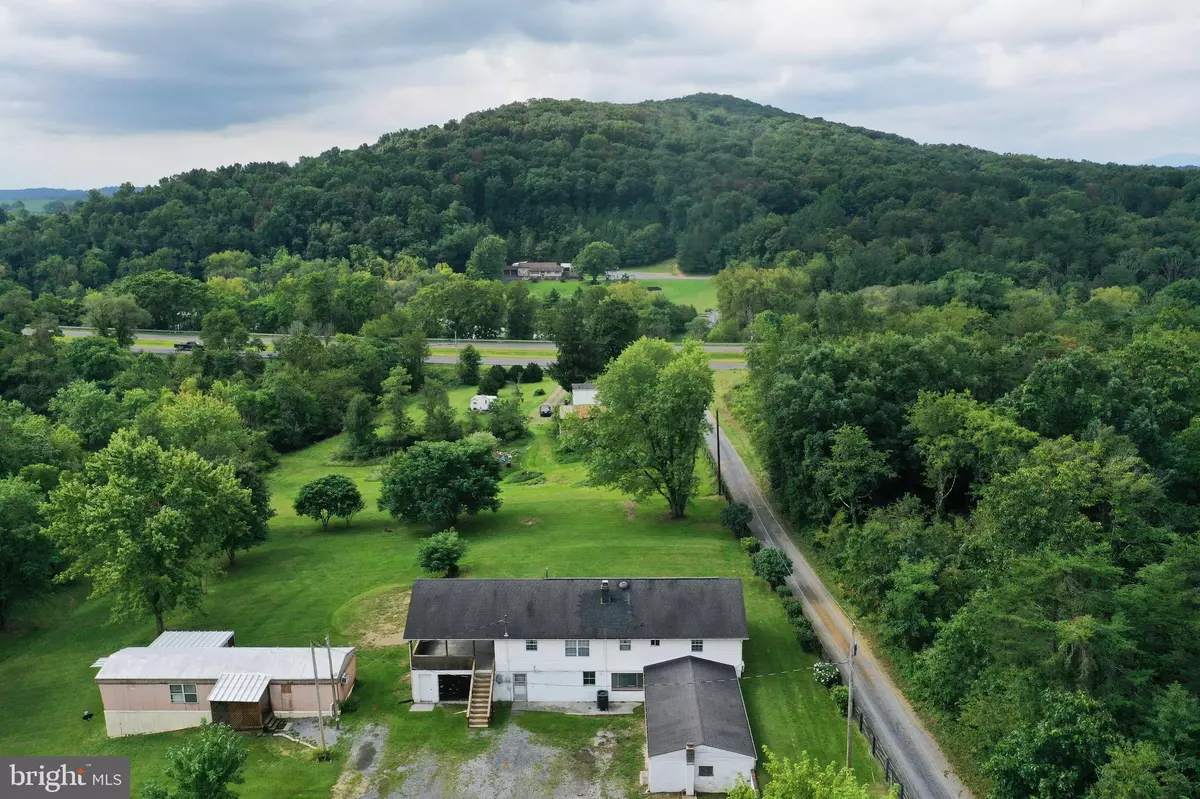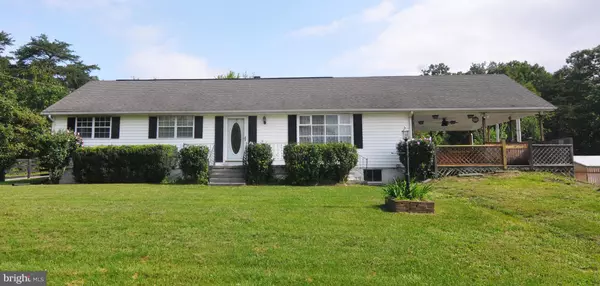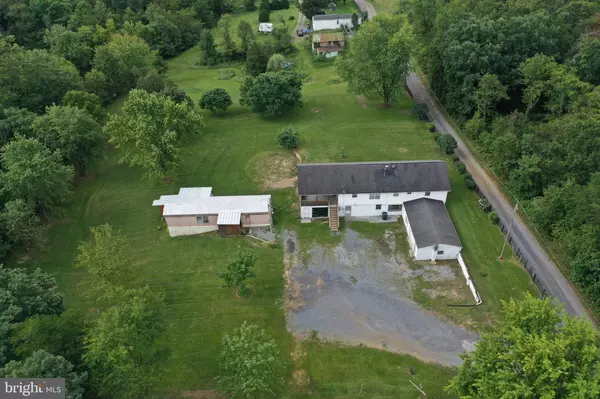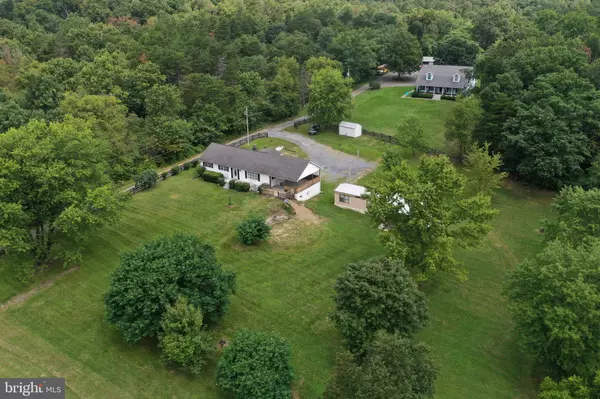$325,000
$325,000
For more information regarding the value of a property, please contact us for a free consultation.
3 Beds
2 Baths
1,872 SqFt
SOLD DATE : 11/20/2020
Key Details
Sold Price $325,000
Property Type Single Family Home
Sub Type Detached
Listing Status Sold
Purchase Type For Sale
Square Footage 1,872 sqft
Price per Sqft $173
Subdivision None Available
MLS Listing ID VAFV159736
Sold Date 11/20/20
Style Raised Ranch/Rambler
Bedrooms 3
Full Baths 2
HOA Y/N N
Abv Grd Liv Area 1,248
Originating Board BRIGHT
Year Built 1968
Annual Tax Amount $1,476
Tax Year 2019
Lot Size 3.370 Acres
Acres 3.37
Property Description
NEAR TOWN WITH A MOUNTAIN VIEW AND A POND. TWO DWELLINGS FOR THE PRICE OF ONE! Short drive to Winchester Medical Center. Two parcels, being sold together and totaling 3.37 acres. Ideal for those who want friends or family living next to them or who want a nearby rental for extra income. Large 3-bedroom, 2-bath raised rancher and 2-bedroom 1-bath trailer on adjoining lots with a shared well but separate septics and electric services. Two large one-car garages off the house's basement, each with workshop area. Great for entertaining, indoors and out. Grand 23x18 covered porch with ceiling fan off the kitchen and 16x8 deck are perfect for summer barbecues. Large basement family room with a long bar, a propane fireplace and plenty of space for your pool table, wide screen TV and game-watching parties. There's even a basement kitchenette to warm up snacks. New carpet in living and bedrooms. Not in a subdivision. The land is mostly level and could be fenced for pets, horses and livestock. View of nearby mountain. Wooded area around the pond. House has newer heat pump (2017), oven/range (2017) and dryer (2015). Basement has electric baseboard, window AC, stove and two refrigerators. No propane tank for fireplace. Potential for basement bathroom. Trailer has newer hot water heater (2015), oven/range, refrigerator and two window units. Real estate and personal property sold as-is. Tax IDs: 52 A 18C (.57 acre)and 18A (2.8 acres).
Location
State VA
County Frederick
Zoning RA
Rooms
Other Rooms Living Room, Dining Room, Bedroom 2, Bedroom 3, Kitchen, Family Room, Foyer, Bedroom 1, Laundry, Bonus Room
Basement Full
Main Level Bedrooms 3
Interior
Interior Features 2nd Kitchen, Bar, Breakfast Area, Built-Ins, Carpet, Ceiling Fan(s), Dining Area, Entry Level Bedroom, Formal/Separate Dining Room, Kitchen - Eat-In, Kitchen - Galley, Kitchen - Table Space, Kitchenette
Hot Water Electric
Heating Heat Pump(s)
Cooling Central A/C, Heat Pump(s), Window Unit(s), Ceiling Fan(s)
Flooring Carpet, Vinyl, Laminated
Fireplaces Number 1
Fireplaces Type Gas/Propane, Free Standing
Equipment Dishwasher, Disposal, Dryer - Electric, Extra Refrigerator/Freezer, Oven/Range - Electric, Refrigerator, Icemaker, Washer
Fireplace Y
Appliance Dishwasher, Disposal, Dryer - Electric, Extra Refrigerator/Freezer, Oven/Range - Electric, Refrigerator, Icemaker, Washer
Heat Source Electric
Laundry Hookup, Basement, Dryer In Unit, Washer In Unit
Exterior
Exterior Feature Deck(s), Porch(es)
Parking Features Basement Garage, Garage - Rear Entry, Oversized, Additional Storage Area
Garage Spaces 2.0
Water Access N
View Mountain, Pond, Garden/Lawn, Trees/Woods
Roof Type Asphalt
Accessibility None
Porch Deck(s), Porch(es)
Attached Garage 2
Total Parking Spaces 2
Garage Y
Building
Lot Description Cleared, Front Yard, Landscaping, Level, Not In Development, Partly Wooded, Pond, Rear Yard, SideYard(s), Unrestricted
Story 2
Sewer On Site Septic, Septic Exists
Water Well-Shared
Architectural Style Raised Ranch/Rambler
Level or Stories 2
Additional Building Above Grade, Below Grade
New Construction N
Schools
Elementary Schools Indian Hollow
Middle Schools Frederick County
High Schools James Wood
School District Frederick County Public Schools
Others
Senior Community No
Tax ID 52 A 18C
Ownership Fee Simple
SqFt Source Estimated
Special Listing Condition Standard
Read Less Info
Want to know what your home might be worth? Contact us for a FREE valuation!

Our team is ready to help you sell your home for the highest possible price ASAP

Bought with Stephen A Heine • Samson Properties
"My job is to find and attract mastery-based agents to the office, protect the culture, and make sure everyone is happy! "
14291 Park Meadow Drive Suite 500, Chantilly, VA, 20151






