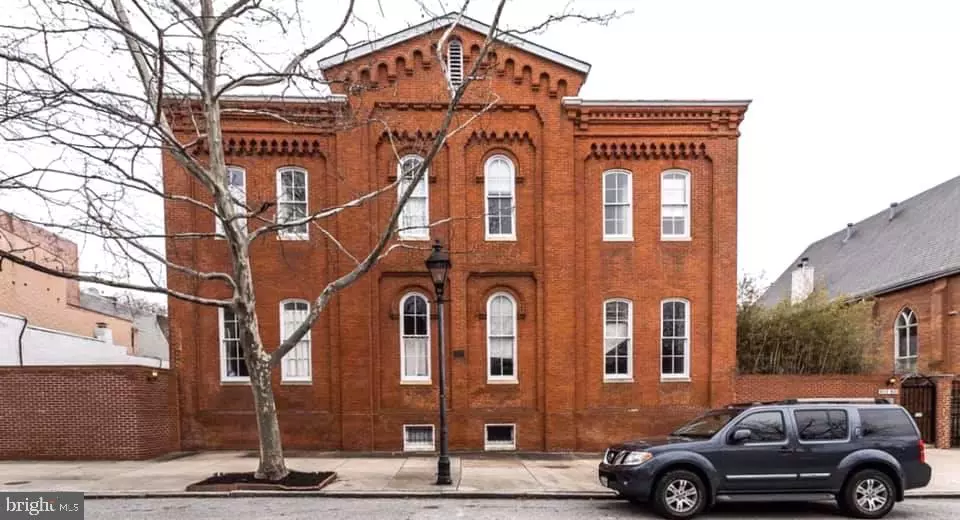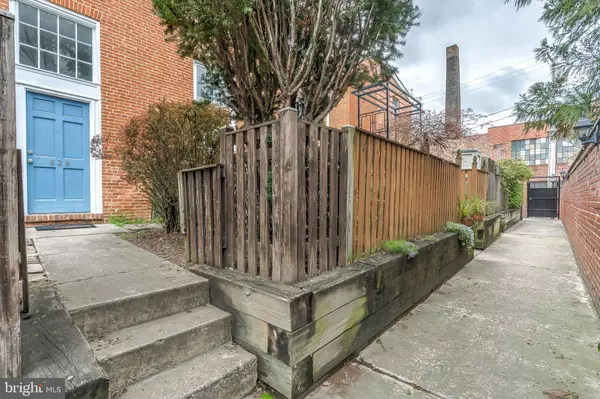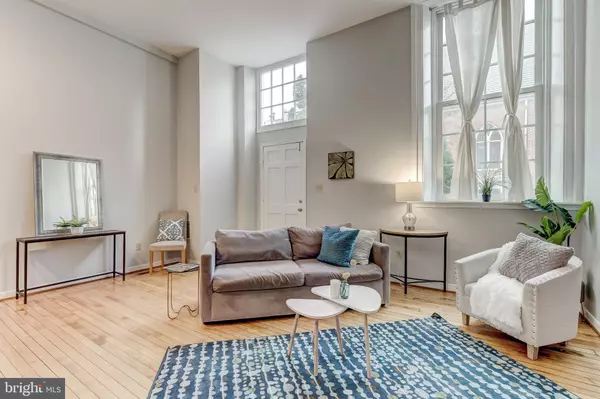$259,900
$259,900
For more information regarding the value of a property, please contact us for a free consultation.
2 Beds
2 Baths
1,568 SqFt
SOLD DATE : 05/15/2020
Key Details
Sold Price $259,900
Property Type Condo
Sub Type Condo/Co-op
Listing Status Sold
Purchase Type For Sale
Square Footage 1,568 sqft
Price per Sqft $165
Subdivision Otterbein
MLS Listing ID MDBA505764
Sold Date 05/15/20
Style Contemporary,Federal
Bedrooms 2
Full Baths 2
Condo Fees $714/qua
HOA Y/N N
Abv Grd Liv Area 1,568
Originating Board BRIGHT
Year Built 1869
Annual Tax Amount $6,980
Tax Year 2019
Property Description
Welcome to Schoolhouse Mews, an intimate gated community in a renovated schoolhouse circa 1869. A seamless blend of vintage charm and modern updates, this is a truly special offering. Lovely sweet front yard, 12+ ceilings, original wood floors from the schoolhouse, towering original windows, sun drenched open floor plan with working, wood burning fireplace, separate dining space and modern kitchen with butcher block counters and new furnace in 2019.. Great 2nd floor with guest bedroom with storage loft, full bath and sumptuous master suite with en suite bath, great closet space and storage loft with library ladder. And finally don't miss your very own assigned parking space. For a virtual 3D tour, please use this link: https://my.matterport.com/show/?m=5Xvi2TenVqy&mls=1
Location
State MD
County Baltimore City
Zoning R-7
Direction South
Rooms
Basement Full, Unfinished
Interior
Interior Features Ceiling Fan(s), Dining Area, Floor Plan - Open, Intercom, Kitchen - Galley, Primary Bath(s), Bathroom - Tub Shower, Wood Floors
Hot Water Natural Gas
Heating Forced Air
Cooling Central A/C, Ceiling Fan(s)
Flooring Wood
Fireplaces Number 1
Fireplaces Type Mantel(s), Wood
Equipment Dishwasher, Disposal, Dryer, Dryer - Gas, Exhaust Fan, Intercom, Refrigerator, Stove, Washer
Fireplace Y
Window Features Wood Frame
Appliance Dishwasher, Disposal, Dryer, Dryer - Gas, Exhaust Fan, Intercom, Refrigerator, Stove, Washer
Heat Source Natural Gas
Laundry Lower Floor, Basement
Exterior
Garage Spaces 1.0
Parking On Site 1
Utilities Available Cable TV
Amenities Available None
Water Access N
Roof Type Architectural Shingle
Accessibility None
Total Parking Spaces 1
Garage N
Building
Story 3+
Sewer Public Sewer
Water Public
Architectural Style Contemporary, Federal
Level or Stories 3+
Additional Building Above Grade, Below Grade
Structure Type 9'+ Ceilings,Cathedral Ceilings,Dry Wall,High
New Construction N
Schools
School District Baltimore City Public Schools
Others
Pets Allowed Y
HOA Fee Include Water
Senior Community No
Tax ID 0322090902 054
Ownership Condominium
Security Features Intercom,Main Entrance Lock,Security Gate
Special Listing Condition Standard
Pets Allowed Cats OK, Dogs OK
Read Less Info
Want to know what your home might be worth? Contact us for a FREE valuation!

Our team is ready to help you sell your home for the highest possible price ASAP

Bought with Phillip M Atwood • Keller Williams Metropolitan

"My job is to find and attract mastery-based agents to the office, protect the culture, and make sure everyone is happy! "
14291 Park Meadow Drive Suite 500, Chantilly, VA, 20151






