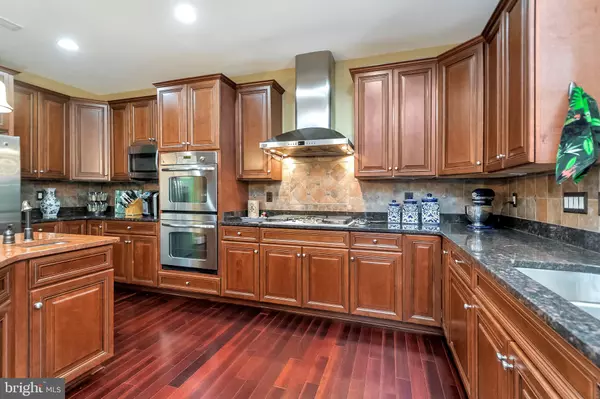$655,000
$677,000
3.2%For more information regarding the value of a property, please contact us for a free consultation.
4 Beds
4 Baths
4,680 SqFt
SOLD DATE : 03/16/2020
Key Details
Sold Price $655,000
Property Type Single Family Home
Sub Type Detached
Listing Status Sold
Purchase Type For Sale
Square Footage 4,680 sqft
Price per Sqft $139
Subdivision Meadowbrook Estates
MLS Listing ID VAST215352
Sold Date 03/16/20
Style Traditional,Colonial
Bedrooms 4
Full Baths 3
Half Baths 1
HOA Y/N N
Abv Grd Liv Area 4,680
Originating Board BRIGHT
Year Built 2012
Annual Tax Amount $5,977
Tax Year 2019
Lot Size 3.000 Acres
Acres 3.0
Property Description
BACK ON THE MARKET!(no fault seller) Exquisite Estate home in Meadowbrook Estates, 3 Acres! NO HOA! 3 mts. To Brooke VRE station. Owner just added FRESH PAINT, brand new deck, patio, wrought iron fence, and koi pond with waterfall pump and lights. Genuine Brazilian Cherry hardwood throughout. Large beautiful kitchen with attached breakfast area with great views. High profile Family room that makes a statement. Stunning Sunroom opens to balcony. Grand Master Suite with large closets and luxurious Master Bath.Dual stairway to upper level loft area overlooking family room. Luxurious Master En'Suite. Spacious guest bedrooms and upgrades galore. Convenient to major highways, Stafford Hospital, Shopping and Schools. You will not be disappointed. Space and class; ready to move in now.
Location
State VA
County Stafford
Zoning A1
Direction North
Rooms
Other Rooms Living Room, Dining Room, Primary Bedroom, Bedroom 2, Bedroom 3, Bedroom 4, Kitchen, Family Room, Basement, Foyer, Breakfast Room, Study, Sun/Florida Room, Laundry, Office, Solarium, Bathroom 2, Bathroom 3, Primary Bathroom
Basement Full, Daylight, Partial, Heated, Interior Access, Outside Entrance, Rear Entrance, Space For Rooms, Walkout Level
Interior
Interior Features Breakfast Area, Built-Ins, Butlers Pantry, Carpet, Combination Kitchen/Dining, Crown Moldings, Dining Area, Floor Plan - Open, Formal/Separate Dining Room, Kitchen - Eat-In, Kitchen - Gourmet, Kitchen - Island, Primary Bath(s), Pantry, Recessed Lighting, Stall Shower, Upgraded Countertops, Water Treat System, Window Treatments, Wood Floors
Hot Water Electric
Heating Heat Pump(s)
Cooling Central A/C
Flooring Ceramic Tile, Hardwood
Fireplaces Number 1
Fireplaces Type Fireplace - Glass Doors, Gas/Propane
Equipment Cooktop, Built-In Microwave, Dishwasher, Disposal, Icemaker, Oven - Double, Oven - Self Cleaning, Oven - Wall, Refrigerator, Stainless Steel Appliances, Water Heater
Furnishings No
Fireplace Y
Window Features Double Hung,Double Pane,Low-E
Appliance Cooktop, Built-In Microwave, Dishwasher, Disposal, Icemaker, Oven - Double, Oven - Self Cleaning, Oven - Wall, Refrigerator, Stainless Steel Appliances, Water Heater
Heat Source Propane - Owned
Laundry Hookup
Exterior
Exterior Feature Deck(s), Patio(s)
Parking Features Garage - Side Entry, Garage Door Opener, Inside Access
Garage Spaces 2.0
Fence Rear
Utilities Available Cable TV Available, Electric Available
Water Access N
View Pond, Trees/Woods
Roof Type Composite
Accessibility 32\"+ wide Doors
Porch Deck(s), Patio(s)
Attached Garage 2
Total Parking Spaces 2
Garage Y
Building
Lot Description Backs to Trees, Landscaping, Partly Wooded, Pond
Story 3+
Sewer Gravity Sept Fld, Septic < # of BR
Water Well
Architectural Style Traditional, Colonial
Level or Stories 3+
Additional Building Above Grade, Below Grade
Structure Type Dry Wall,Cathedral Ceilings,9'+ Ceilings,2 Story Ceilings,Vaulted Ceilings
New Construction N
Schools
Elementary Schools Stafford
Middle Schools Stafford
High Schools Brooke Point
School District Stafford County Public Schools
Others
Pets Allowed Y
Senior Community No
Tax ID 39-J-3- -32
Ownership Fee Simple
SqFt Source Estimated
Acceptable Financing Cash, Conventional, FHA, VA
Horse Property N
Listing Terms Cash, Conventional, FHA, VA
Financing Cash,Conventional,FHA,VA
Special Listing Condition Standard
Pets Allowed No Pet Restrictions
Read Less Info
Want to know what your home might be worth? Contact us for a FREE valuation!

Our team is ready to help you sell your home for the highest possible price ASAP

Bought with Deborah Susan Pederson • The Hogan Group Real Estate

"My job is to find and attract mastery-based agents to the office, protect the culture, and make sure everyone is happy! "
14291 Park Meadow Drive Suite 500, Chantilly, VA, 20151






