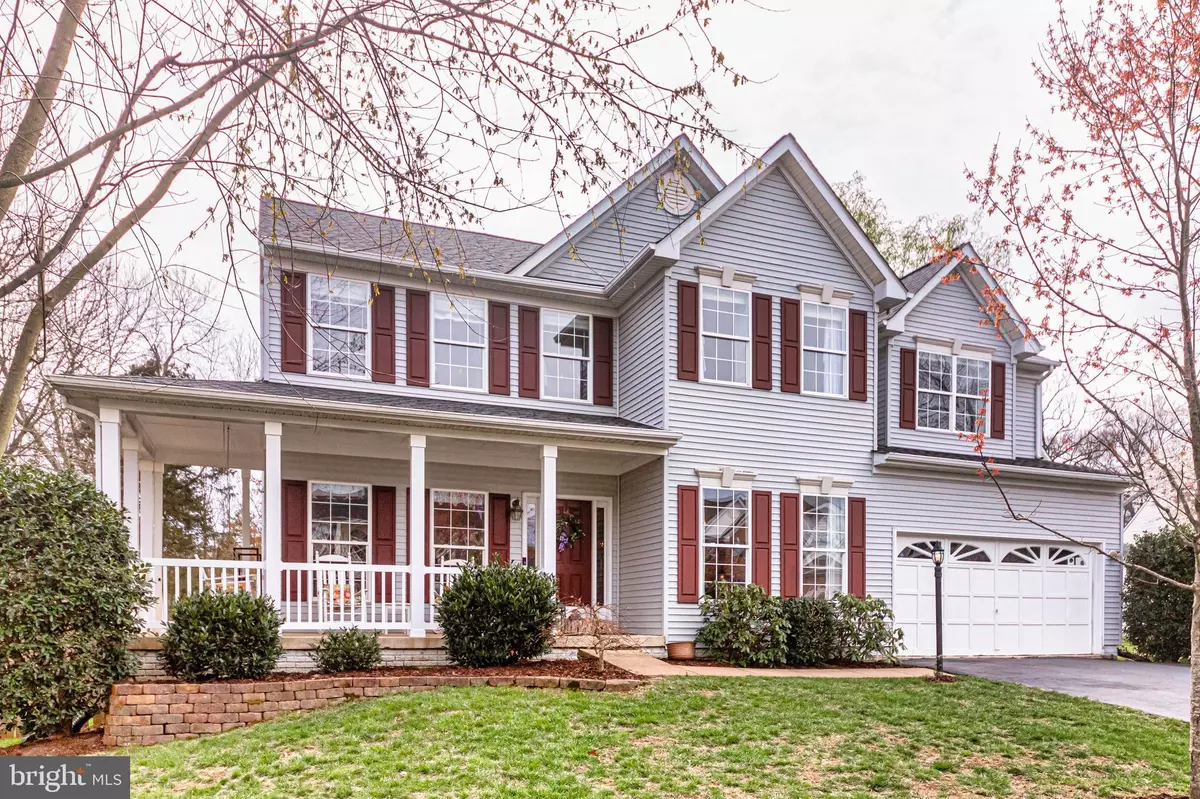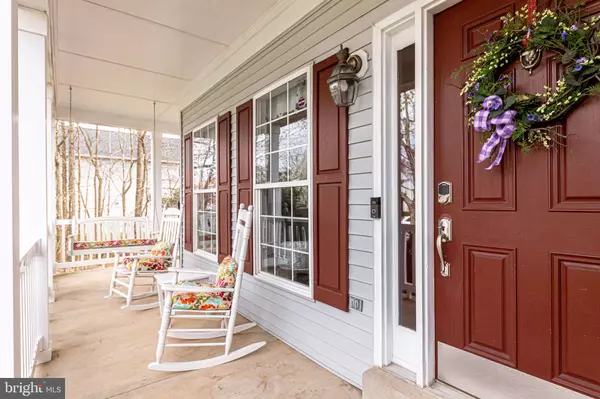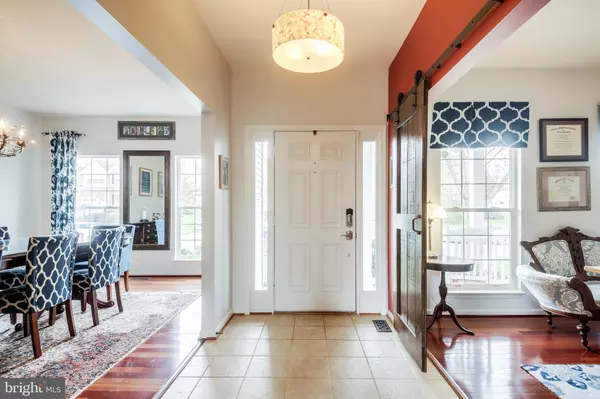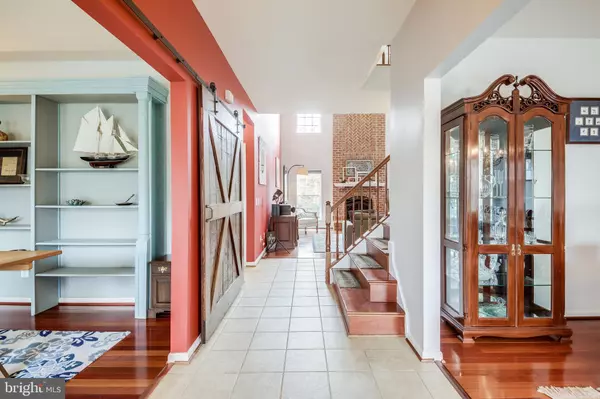$567,000
$569,000
0.4%For more information regarding the value of a property, please contact us for a free consultation.
4 Beds
4 Baths
4,240 SqFt
SOLD DATE : 05/05/2020
Key Details
Sold Price $567,000
Property Type Single Family Home
Sub Type Detached
Listing Status Sold
Purchase Type For Sale
Square Footage 4,240 sqft
Price per Sqft $133
Subdivision Sheffield Manor
MLS Listing ID VAPW491502
Sold Date 05/05/20
Style Colonial
Bedrooms 4
Full Baths 4
HOA Fees $72/mo
HOA Y/N Y
Abv Grd Liv Area 2,922
Originating Board BRIGHT
Year Built 1996
Annual Tax Amount $5,744
Tax Year 2020
Lot Size 0.270 Acres
Acres 0.27
Property Description
* Gorgeous colonial on .27 acre lot with fully fenced-in backyard, located in sought-after Sheffield Manor * Private lot backs to trees * Adjacent to cul-de-sac * Newly updated front porch; new roof in 2018 * Upgraded Brazilian cherry hardwood floors on main level * Granite countertops and upgraded stainless steel appliances including refrigerator, 4-burner gas stovetop, built-in double ovens and dishwasher * Large island and oversized, walk-in pantry * Beautiful new kitchen ceramic backsplash and sliding door with built-in blinds * Amazing 2-story family room with beautiful floor to ceiling brick fireplace * Wood burning fireplace, pre-wired for easy conversion to gas * Oversized windows in family room bring in tons of natural light * Remote controlled blinds in family room windows * RARE main level full bathroom with shower * Spacious office/playroom on main level with bump-out and bay window * Grand master suite with vaulted ceilings and large walk-in closet * Master Bath features double sinks and corner soaking tub * Extra-large secondary bedrooms, two with walk-in closets * Ceiling fans in every bedroom * High end window treatments in every bedroom * Second floor laundry room with EnergyStar front-loading washer and dryer * Finished basement includes open family room recreation area, full bath, and bonus room with closets * 50-gallon gas hot water heater installed in 2014 * Trane HVAC installed in 2013 * Community amenities include basketball courts, tot lots, and outdoor community pool * HOA services include trash removal, snow removal, common area maintenance * Minutes to major commuter roadways, including Route 29 and Route 66 * Easy access to commuter bus stop (.3 mile away), rail service (3.5 miles away) and multiple ride sharing lots (2 miles away) * Close to shopping, dining and theaters * Sheffield Manor currently in proposed zoning for 13th High School {seller does not make any guarantees regarding future zoning changes; confirm directly with Prince William County Public Schools.} * The perfect home for entertaining and living your best life! Schedule your showing ASAP...this one won't last! *
Location
State VA
County Prince William
Zoning R4
Rooms
Other Rooms Living Room, Dining Room, Primary Bedroom, Bedroom 2, Bedroom 3, Kitchen, Family Room, Bedroom 1, Laundry, Office, Recreation Room, Bathroom 1, Bonus Room, Primary Bathroom, Full Bath
Basement Full, Fully Finished, Interior Access, Outside Entrance, Rear Entrance, Sump Pump, Walkout Stairs, Windows
Interior
Interior Features Attic, Ceiling Fan(s), Combination Kitchen/Dining, Built-Ins, Family Room Off Kitchen, Floor Plan - Open, Formal/Separate Dining Room, Kitchen - Eat-In, Kitchen - Island, Kitchen - Table Space, Primary Bath(s), Pantry, Recessed Lighting, Soaking Tub, Store/Office, Tub Shower, Upgraded Countertops, Walk-in Closet(s), Window Treatments, Wood Floors
Heating Forced Air, Humidifier
Cooling Ceiling Fan(s), Central A/C
Flooring Carpet, Ceramic Tile, Hardwood
Fireplaces Number 1
Fireplaces Type Brick, Mantel(s), Wood
Equipment Cooktop, Dishwasher, Disposal, Dryer, Dryer - Front Loading, Energy Efficient Appliances, ENERGY STAR Clothes Washer, ENERGY STAR Refrigerator, Extra Refrigerator/Freezer, Humidifier, Oven - Double, Oven - Wall, Refrigerator, Stainless Steel Appliances, Washer, Washer - Front Loading, Water Heater
Furnishings No
Fireplace Y
Window Features Bay/Bow,Double Pane,Screens
Appliance Cooktop, Dishwasher, Disposal, Dryer, Dryer - Front Loading, Energy Efficient Appliances, ENERGY STAR Clothes Washer, ENERGY STAR Refrigerator, Extra Refrigerator/Freezer, Humidifier, Oven - Double, Oven - Wall, Refrigerator, Stainless Steel Appliances, Washer, Washer - Front Loading, Water Heater
Heat Source Natural Gas
Laundry Has Laundry, Upper Floor, Washer In Unit, Dryer In Unit
Exterior
Exterior Feature Deck(s), Porch(es)
Parking Features Garage - Front Entry, Garage Door Opener, Inside Access
Garage Spaces 4.0
Fence Fully, Picket, Rear, Wood
Utilities Available Natural Gas Available, Electric Available, Sewer Available, Water Available
Amenities Available Basketball Courts, Common Grounds, Jog/Walk Path, Pool - Outdoor, Recreational Center, Tennis Courts, Tot Lots/Playground
Water Access N
View Garden/Lawn, Trees/Woods
Roof Type Shingle
Street Surface Black Top
Accessibility >84\" Garage Door, Doors - Lever Handle(s), Level Entry - Main
Porch Deck(s), Porch(es)
Attached Garage 2
Total Parking Spaces 4
Garage Y
Building
Lot Description Backs to Trees, Cul-de-sac, Front Yard, Landscaping, Private, Rear Yard, SideYard(s)
Story 3+
Sewer Public Sewer
Water Public
Architectural Style Colonial
Level or Stories 3+
Additional Building Above Grade, Below Grade
Structure Type 2 Story Ceilings,Vaulted Ceilings
New Construction N
Schools
School District Prince William County Public Schools
Others
Pets Allowed Y
HOA Fee Include Common Area Maintenance,Road Maintenance,Snow Removal,Trash,Pool(s)
Senior Community No
Tax ID 7496-83-3664
Ownership Fee Simple
SqFt Source Assessor
Acceptable Financing Conventional, Cash, VA, FHA
Horse Property N
Listing Terms Conventional, Cash, VA, FHA
Financing Conventional,Cash,VA,FHA
Special Listing Condition Standard
Pets Allowed No Pet Restrictions
Read Less Info
Want to know what your home might be worth? Contact us for a FREE valuation!

Our team is ready to help you sell your home for the highest possible price ASAP

Bought with Mara D Gemond • Redfin Corporation
"My job is to find and attract mastery-based agents to the office, protect the culture, and make sure everyone is happy! "
14291 Park Meadow Drive Suite 500, Chantilly, VA, 20151






