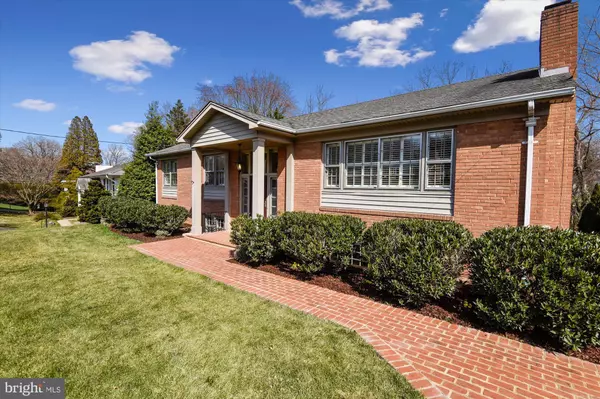$905,000
$899,000
0.7%For more information regarding the value of a property, please contact us for a free consultation.
6 Beds
3 Baths
3,456 SqFt
SOLD DATE : 04/24/2020
Key Details
Sold Price $905,000
Property Type Single Family Home
Sub Type Detached
Listing Status Sold
Purchase Type For Sale
Square Footage 3,456 sqft
Price per Sqft $261
Subdivision Potomac Hills
MLS Listing ID VAFX1119208
Sold Date 04/24/20
Style Split Foyer
Bedrooms 6
Full Baths 3
HOA Y/N N
Abv Grd Liv Area 1,728
Originating Board BRIGHT
Year Built 1961
Annual Tax Amount $11,711
Tax Year 2020
Lot Size 0.292 Acres
Acres 0.29
Property Description
*AMAZINGLY BRIGHT and CHEERY* and *SUN-FILLED* 6BR/3 FULL BA home in sought-after POTOMAC HILLS! This beautiful and meticulously maintained home features gorgeously updated, trendy eat-in kitchen with stainless steel appliances, granite counters and updated hardwood flooring; hardwood floors throughout the main level; elegant and expansive living room with fireplace; formal separate dining room; plantation shutters; 3 bedrooms and 2 full baths on the main level includes owner's suite with updated luxury bathroom; lower level includes inviting family room with gas fireplace; 3 additional bedrooms and full bath plus an oversized man-cave that functions as a handyman's perfect workshop! New carpet is also on the lower level; great attic storage; enjoy the large private backyard patio oasis as well as the huge grassy area - perfect for soccer or games; moments to Linway Park, Highlands Swim and Tennis, and wooded community trails plus EASY COMMUTE to the Agency, DC and major routes! Chesterbrook, Longfellow, and McLean Schools!
Location
State VA
County Fairfax
Zoning 130
Rooms
Other Rooms Living Room, Dining Room, Primary Bedroom, Bedroom 2, Bedroom 3, Bedroom 4, Bedroom 5, Kitchen, Laundry, Recreation Room, Bedroom 6, Primary Bathroom, Full Bath
Basement Daylight, Full, Fully Finished
Main Level Bedrooms 3
Interior
Interior Features Breakfast Area, Built-Ins, Carpet, Ceiling Fan(s), Entry Level Bedroom, Floor Plan - Open, Formal/Separate Dining Room, Kitchen - Gourmet, Kitchen - Table Space, Primary Bath(s), Pantry, Recessed Lighting, Tub Shower, Upgraded Countertops, Wood Floors, Window Treatments
Heating Forced Air
Cooling Central A/C
Flooring Hardwood
Fireplaces Number 2
Equipment Built-In Microwave, Cooktop, Dishwasher, Disposal, Dryer, Exhaust Fan, Icemaker, Oven - Wall, Refrigerator, Stainless Steel Appliances, Washer
Window Features Bay/Bow
Appliance Built-In Microwave, Cooktop, Dishwasher, Disposal, Dryer, Exhaust Fan, Icemaker, Oven - Wall, Refrigerator, Stainless Steel Appliances, Washer
Heat Source Natural Gas
Laundry Lower Floor
Exterior
Water Access N
View Garden/Lawn, Trees/Woods
Roof Type Asphalt
Accessibility None
Garage N
Building
Story 2
Sewer Public Sewer
Water Public
Architectural Style Split Foyer
Level or Stories 2
Additional Building Above Grade, Below Grade
New Construction N
Schools
Elementary Schools Chesterbrook
Middle Schools Longfellow
High Schools Mclean
School District Fairfax County Public Schools
Others
Senior Community No
Tax ID 0311 09 0096
Ownership Fee Simple
SqFt Source Assessor
Special Listing Condition Standard
Read Less Info
Want to know what your home might be worth? Contact us for a FREE valuation!

Our team is ready to help you sell your home for the highest possible price ASAP

Bought with Brian D MacMahon • Redfin Corporation
"My job is to find and attract mastery-based agents to the office, protect the culture, and make sure everyone is happy! "
14291 Park Meadow Drive Suite 500, Chantilly, VA, 20151






