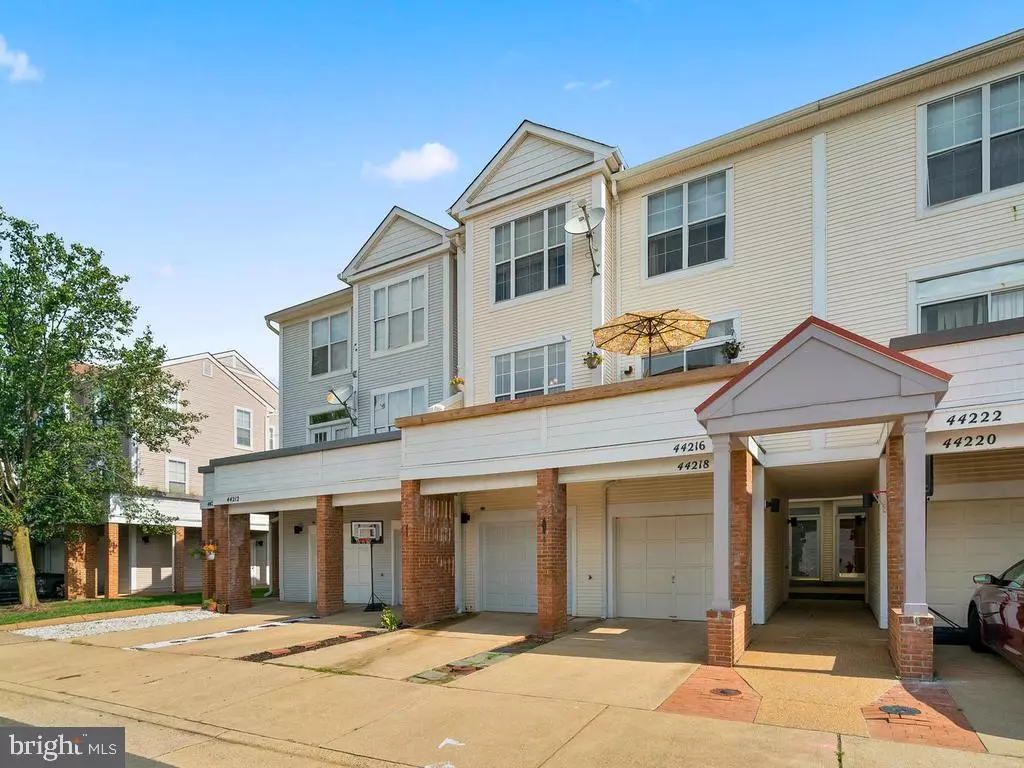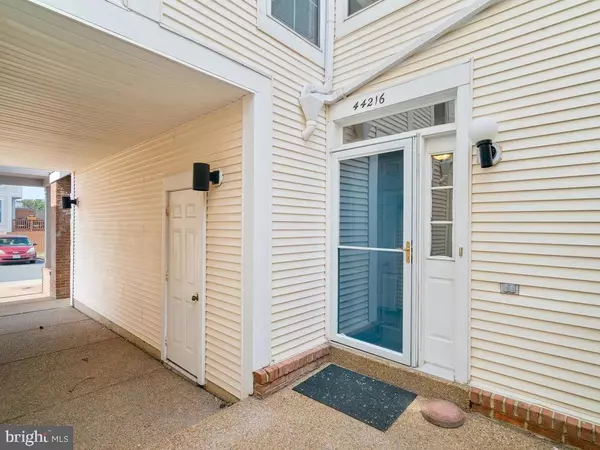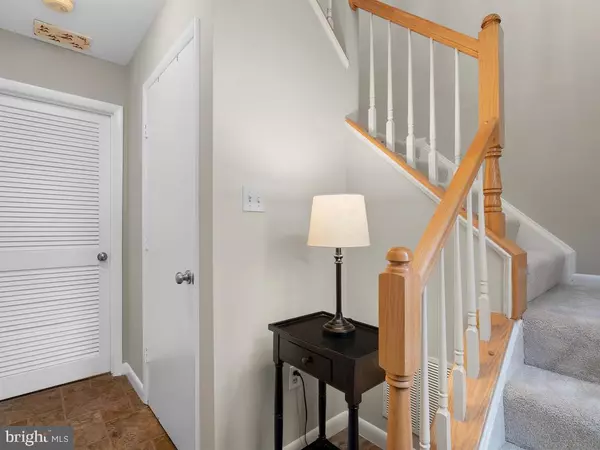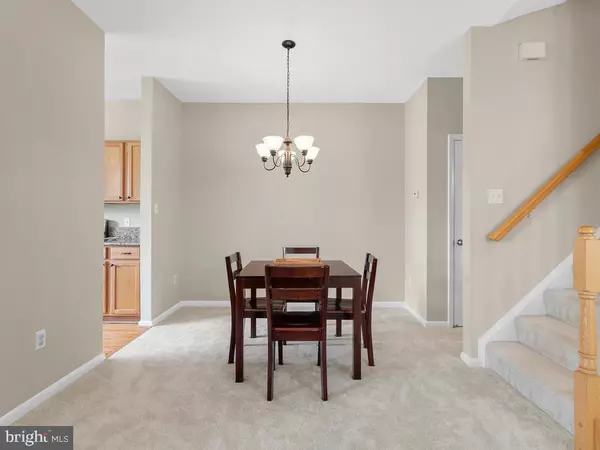$369,000
$369,000
For more information regarding the value of a property, please contact us for a free consultation.
3 Beds
3 Baths
1,520 SqFt
SOLD DATE : 09/28/2020
Key Details
Sold Price $369,000
Property Type Single Family Home
Sub Type Twin/Semi-Detached
Listing Status Sold
Purchase Type For Sale
Square Footage 1,520 sqft
Price per Sqft $242
Subdivision Ashburn Village
MLS Listing ID VALO420186
Sold Date 09/28/20
Style Other
Bedrooms 3
Full Baths 2
Half Baths 1
HOA Fees $113/mo
HOA Y/N Y
Abv Grd Liv Area 1,520
Originating Board BRIGHT
Year Built 1995
Annual Tax Amount $3,349
Tax Year 2020
Lot Size 1,307 Sqft
Acres 0.03
Property Description
Brand New Listing! Beautifully updated and lovingly maintained townhome (not a condo) with 3 bedrooms, 2.5 baths in beloved Ashburn Village! Brand new neutral carpet on entry stairwell and main level, and new paint on main level, foyer and hallways! You'll love this open floor plan with an eat-in kitchen with granite counter tops, wood floors & stainless steel appliances. The main level features a half bath, separate dining area, a cozy gas fireplace in the family room, and a sliding glass door to walk out to the deck with brand new flower boxes. The view from the deck overlooks the large open space/common area!The huge upper level owner's bedroom has a walk-in closet, and ensuite bathroom. The two spacious secondary bedrooms are perfect for guests, family, and/or office space. You'll also find a second full bath of the upper level. There are ceiling fans in all the bedrooms and one in the family room (4 total)! The entry level features a bright two-story foyer, laundry room, and garage access for the 1 car garage. There's room to park on the driveway too. Updates include: A/C unit, hot water heater and garage door replaced (2013). New deck boards (2014),new flower boxes (2019), gutters replaced (2018) and new garage door opener (2020)...and more! Ashburn Village amenities include the beloved Sports Pavilion with cardio equipment, free fitness/aquatic classes, weights, indoor and outdoor pools, tennis & racquetball courts, and a lake with free paddle boats! The community has a total of 5 outdoor pools, many parks, tot-lots, basketball courts, miles of walking trails and year-long community events. Close to all commuter routes, shopping, Dulles Airport, schools and so much more! First American Home Warranty Conveys. Only 10 minutes from the future Ashburn Metro. COME SEE!
Location
State VA
County Loudoun
Zoning 04
Rooms
Basement Connecting Stairway, Front Entrance
Interior
Interior Features Kitchen - Eat-In, Floor Plan - Open, Primary Bath(s), Recessed Lighting, Tub Shower, Upgraded Countertops, Walk-in Closet(s)
Hot Water Natural Gas
Heating Forced Air
Cooling Central A/C, Ceiling Fan(s)
Fireplaces Number 1
Fireplaces Type Corner, Mantel(s), Fireplace - Glass Doors
Fireplace Y
Heat Source Natural Gas
Laundry Lower Floor, Washer In Unit, Dryer In Unit
Exterior
Parking Features Garage - Front Entry, Garage Door Opener, Inside Access
Garage Spaces 2.0
Amenities Available Basketball Courts, Common Grounds, Community Center, Fitness Center, Game Room, Jog/Walk Path, Lake, Meeting Room, Picnic Area, Pool - Indoor, Pool - Outdoor, Recreational Center, Racquet Ball, Soccer Field, Tennis - Indoor, Tennis Courts
Water Access N
Accessibility None
Attached Garage 1
Total Parking Spaces 2
Garage Y
Building
Story 3
Sewer Public Sewer
Water Community
Architectural Style Other
Level or Stories 3
Additional Building Above Grade, Below Grade
New Construction N
Schools
School District Loudoun County Public Schools
Others
HOA Fee Include Common Area Maintenance,Health Club,Snow Removal,Trash
Senior Community No
Tax ID 085407568000
Ownership Fee Simple
SqFt Source Assessor
Special Listing Condition Standard
Read Less Info
Want to know what your home might be worth? Contact us for a FREE valuation!

Our team is ready to help you sell your home for the highest possible price ASAP

Bought with Inga Batsuuri • KW Metro Center
"My job is to find and attract mastery-based agents to the office, protect the culture, and make sure everyone is happy! "
14291 Park Meadow Drive Suite 500, Chantilly, VA, 20151






