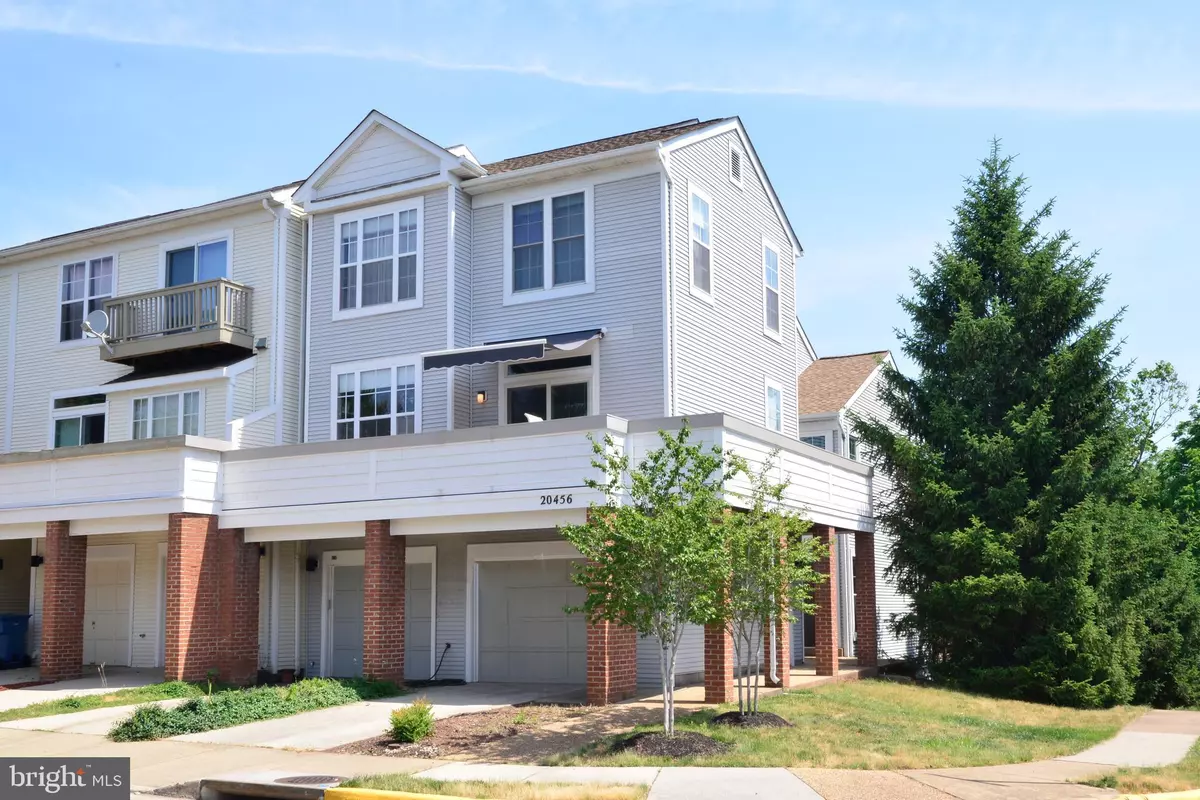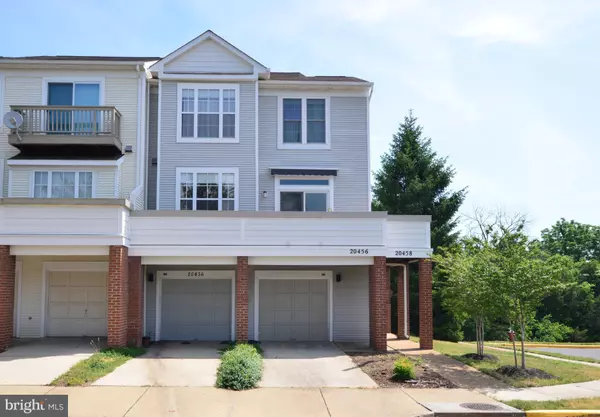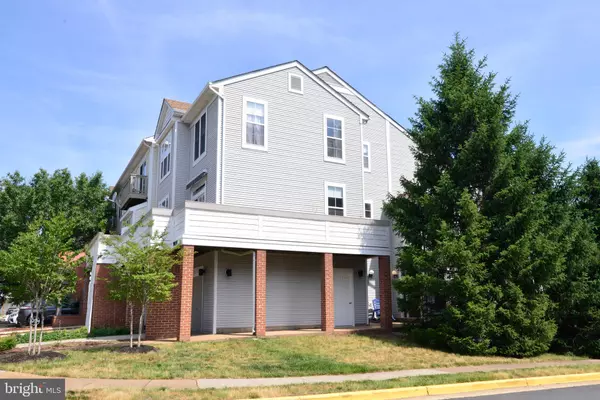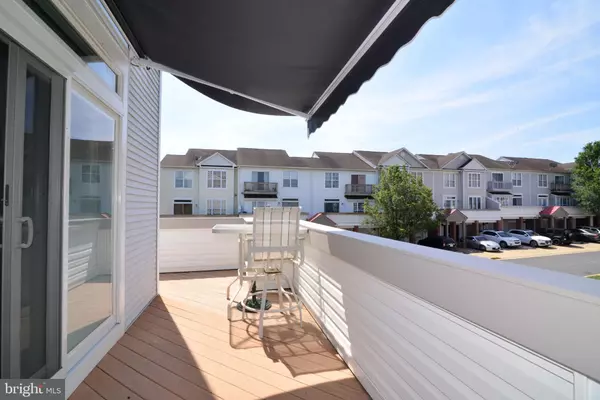$377,000
$399,999
5.7%For more information regarding the value of a property, please contact us for a free consultation.
3 Beds
3 Baths
1,520 SqFt
SOLD DATE : 07/31/2020
Key Details
Sold Price $377,000
Property Type Townhouse
Sub Type Interior Row/Townhouse
Listing Status Sold
Purchase Type For Sale
Square Footage 1,520 sqft
Price per Sqft $248
Subdivision Ashburn Village
MLS Listing ID VALO411434
Sold Date 07/31/20
Style Other
Bedrooms 3
Full Baths 2
Half Baths 1
HOA Fees $113/mo
HOA Y/N Y
Abv Grd Liv Area 1,520
Originating Board BRIGHT
Year Built 1998
Annual Tax Amount $3,449
Tax Year 2020
Lot Size 1,742 Sqft
Acres 0.04
Property Description
Three Level Town Home in Ashburn Village (Not a Condo) Original Owner Has Renovated Top To Bottom Interior & Exterior All Beautifully Updated New Tile In All Bathrooms Wood Floors Are Dark wood stain 5 inch Hand Script Kitchen has Granite Counter Tops New Appliances Beautiful Stainless Steel Gas Stove New Light Fixtures On All Levels New Anderson Sliding Glass Door With Blinds Trex Decking New Front Door & Storm Door New Roof Washer & Dryer Front Load New Appliances New Hot Water Heater Newly Painted Interior New Railing All Wood On Exterior Has Been Replaced with PCB New Electric Awning Over Sliding Large Wrap Around Deck.
Location
State VA
County Loudoun
Zoning 04
Rooms
Other Rooms Primary Bedroom, Kitchen, Laundry, Bathroom 2, Bathroom 3, Primary Bathroom
Basement Connecting Stairway, Daylight, Full, Garage Access, Improved, Outside Entrance, Interior Access, Side Entrance
Interior
Interior Features Breakfast Area, Ceiling Fan(s), Combination Dining/Living, Family Room Off Kitchen, Floor Plan - Open, Kitchen - Eat-In, Tub Shower, Upgraded Countertops, Wood Floors
Cooling Central A/C
Flooring Wood, Hardwood, Tile/Brick
Fireplaces Number 1
Fireplaces Type Gas/Propane, Mantel(s), Screen
Equipment Dishwasher, Dryer - Front Loading, Icemaker, Oven/Range - Gas, Refrigerator, Stainless Steel Appliances, Washer - Front Loading, Water Heater
Fireplace Y
Window Features Double Pane,Screens,Sliding,Storm
Appliance Dishwasher, Dryer - Front Loading, Icemaker, Oven/Range - Gas, Refrigerator, Stainless Steel Appliances, Washer - Front Loading, Water Heater
Heat Source Natural Gas
Laundry Lower Floor
Exterior
Exterior Feature Balcony, Deck(s), Enclosed, Wrap Around
Parking Features Additional Storage Area, Garage - Front Entry, Garage Door Opener, Inside Access
Garage Spaces 2.0
Utilities Available Natural Gas Available, Electric Available
Amenities Available Basketball Courts, Bike Trail, Exercise Room, Jog/Walk Path, Lake, Picnic Area, Pier/Dock, Pool - Indoor, Pool - Outdoor, Racquet Ball, Recreational Center, Swimming Pool, Tennis Courts, Tot Lots/Playground, Water/Lake Privileges
Water Access N
Roof Type Architectural Shingle
Accessibility Other
Porch Balcony, Deck(s), Enclosed, Wrap Around
Total Parking Spaces 2
Garage N
Building
Lot Description Landscaping
Story 2.5
Sewer Public Sewer
Water Public
Architectural Style Other
Level or Stories 2.5
Additional Building Above Grade, Below Grade
New Construction N
Schools
School District Loudoun County Public Schools
Others
Pets Allowed Y
HOA Fee Include Common Area Maintenance,Health Club,Trash,Snow Removal,Other,Road Maintenance
Senior Community No
Tax ID 058452122000
Ownership Fee Simple
SqFt Source Assessor
Acceptable Financing Conventional, FHA, VA, USDA
Horse Property N
Listing Terms Conventional, FHA, VA, USDA
Financing Conventional,FHA,VA,USDA
Special Listing Condition Standard
Pets Allowed Cats OK, Dogs OK
Read Less Info
Want to know what your home might be worth? Contact us for a FREE valuation!

Our team is ready to help you sell your home for the highest possible price ASAP

Bought with Jean K Garrell • Keller Williams Realty
"My job is to find and attract mastery-based agents to the office, protect the culture, and make sure everyone is happy! "
14291 Park Meadow Drive Suite 500, Chantilly, VA, 20151






