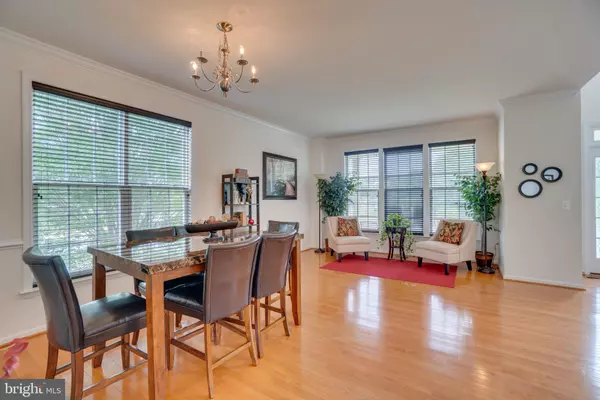$565,000
$565,000
For more information regarding the value of a property, please contact us for a free consultation.
4 Beds
4 Baths
3,232 SqFt
SOLD DATE : 10/15/2020
Key Details
Sold Price $565,000
Property Type Single Family Home
Sub Type Detached
Listing Status Sold
Purchase Type For Sale
Square Footage 3,232 sqft
Price per Sqft $174
Subdivision Hopewells Landing
MLS Listing ID VAPW503370
Sold Date 10/15/20
Style Colonial
Bedrooms 4
Full Baths 3
Half Baths 1
HOA Fees $76/mo
HOA Y/N Y
Abv Grd Liv Area 2,578
Originating Board BRIGHT
Year Built 2011
Annual Tax Amount $5,616
Tax Year 2020
Lot Size 7,532 Sqft
Acres 0.17
Property Description
Welcome Home!! This magnificent 4 bedroom/ 3.5 colonial on a finished basement situated on a spacious corner lot in the highly sought after and conveniently located in the community of Hopewells Landing has so much to offer!Pride of ownership definitely shows in this meticulously maintained home with a ton of tasteful updates throughout.The lush lawn, the full country front porch, and the charming exterior of this home all contribute to the incredible curb appeal that is evident immediately upon arriving! A sea of gleaming hardwood floors awaits you on the main level as you enter into the open and airy 2-story foyer. To the right off of the foyer the gleaming hardwoods flow into the formal living room that features detailed crown molding and continues into the formal dining room which in addition displays the well appointed chair railing.From the formal areas, follow the hardwoods on throughout the amazing eat-in gourmet kitchen which boasts gorgeous granite countertops, upgraded cabinetry, tile backsplash,wall oven, gas cooktop with down draft, sleek stainless steel appliances, under-mounted stainless steel sink, recessed lighting, and a convenient center island! Overlookingthe kitchen area, this super functional layout offers up the light-filled, massive 19x15 family room equipped with a cozy gas fireplace. Just steps from the kitchen you can alsomake your way out to the incredible backyard featuring the amazing stamped concrete patio making this outdoor living area so perfect for entertaining!On the upper level of this stunning home you will find 4 spacious bedrooms including the luxury master suite with ample room for a sitting area, huge walk in closet, and an impressive luxury master bathroom complete withupgraded tilework throughout,dual vanity, stand-up shower,and showcasing the relaxingsoaking tub!! Finally, heading down to the lower level of this gem you will discover even more functional living space in the spectacular finished walk-up basement. The lower level is highlighted by the wide open multi-use recreation room with recessed lighting, the convenient 3rd full bathroom and the 2 oversized storage rooms perfect for future expansion or simply a ton of additional storage.Other highlights include:New Roof in 2018, HVAC coils/motherboard/pressure switch replaced in 2019, new built-in microwave in 2019, tile in all baths, ceiling fans, 2 car garage with opener, and a level partially fenced rear yard.With all of these features offered up in this turn key property that clearly shows pride of ownership and its super location close to shopping, entertainment, fantastic golf courses and restaurants......it's easy to see that this home is your perfect choice!!
Location
State VA
County Prince William
Zoning R4
Rooms
Other Rooms Living Room, Dining Room, Primary Bedroom, Bedroom 2, Bedroom 3, Bedroom 4, Kitchen, Family Room, Breakfast Room, Recreation Room, Storage Room, Bathroom 2, Bathroom 3, Primary Bathroom
Basement Partially Finished, Walkout Stairs
Interior
Hot Water Natural Gas
Heating Forced Air
Cooling Central A/C
Flooring Hardwood, Carpet, Ceramic Tile
Fireplaces Number 1
Fireplaces Type Gas/Propane
Equipment Built-In Microwave, Cooktop, Dishwasher, Disposal, Dryer, Exhaust Fan, Icemaker, Oven - Wall, Refrigerator, Stainless Steel Appliances, Washer, Water Heater
Fireplace Y
Appliance Built-In Microwave, Cooktop, Dishwasher, Disposal, Dryer, Exhaust Fan, Icemaker, Oven - Wall, Refrigerator, Stainless Steel Appliances, Washer, Water Heater
Heat Source Natural Gas
Laundry Upper Floor
Exterior
Exterior Feature Patio(s), Porch(es)
Parking Features Garage - Front Entry, Garage Door Opener
Garage Spaces 2.0
Fence Board, Partially, Rear, Privacy
Amenities Available Jog/Walk Path, Pool - Outdoor, Tot Lots/Playground
Water Access N
Accessibility None
Porch Patio(s), Porch(es)
Attached Garage 2
Total Parking Spaces 2
Garage Y
Building
Lot Description Corner
Story 3
Sewer Public Sewer
Water Public
Architectural Style Colonial
Level or Stories 3
Additional Building Above Grade, Below Grade
New Construction N
Schools
Elementary Schools Buckland Mills
Middle Schools Ronald Wilson Regan
High Schools Battlefield
School District Prince William County Public Schools
Others
HOA Fee Include Management,Pool(s),Snow Removal,Trash
Senior Community No
Tax ID 7297-92-4816
Ownership Fee Simple
SqFt Source Assessor
Security Features Electric Alarm
Special Listing Condition Standard
Read Less Info
Want to know what your home might be worth? Contact us for a FREE valuation!

Our team is ready to help you sell your home for the highest possible price ASAP

Bought with Santosh K Singh • Fairfax Realty of Tysons

"My job is to find and attract mastery-based agents to the office, protect the culture, and make sure everyone is happy! "
14291 Park Meadow Drive Suite 500, Chantilly, VA, 20151






