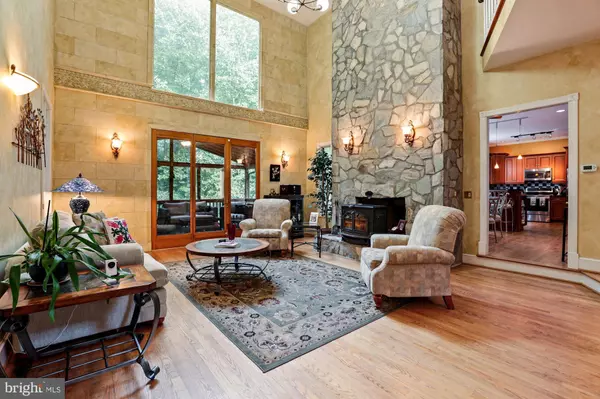$1,052,902
$1,079,900
2.5%For more information regarding the value of a property, please contact us for a free consultation.
5 Beds
5 Baths
6,472 SqFt
SOLD DATE : 06/18/2021
Key Details
Sold Price $1,052,902
Property Type Single Family Home
Sub Type Detached
Listing Status Sold
Purchase Type For Sale
Square Footage 6,472 sqft
Price per Sqft $162
Subdivision Wolf Run Estates
MLS Listing ID VAFX1149648
Sold Date 06/18/21
Style Tudor
Bedrooms 5
Full Baths 4
Half Baths 1
HOA Fees $50/ann
HOA Y/N Y
Abv Grd Liv Area 6,000
Originating Board BRIGHT
Year Built 1987
Annual Tax Amount $10,059
Tax Year 2021
Lot Size 5.000 Acres
Acres 5.0
Property Description
Back on the market and lowered over $40,000. Owner had some painting and flooring updated. Fabulous, well-maintained 5 bedroom, 4 1/2 bath English Tutor with lots of character and charm on a private road/quiet cul-de-sac. 5 acres of property and over 6000 square feet of living space on 4 finished levels. Many newly updated features in the home include a gourmet eat-in kitchen with granite counters, stainless steel appliances and plenty of cherry wood cabinet space. Sunken 2 story great room with a wood burning fireplace and doors leading out to screened in porch with ceiling fan. Perfect spot for morning coffee or relaxing at the end of the day. Large outdoor deck with salt water hot tub. Hardwood floors throughout. Large family room in the basement with a 5th bedroom and full bath. This home has lots of space and is perfect for family gatherings and entertaining friends. The property is a nature lover's dream with an abundance of local wildlife. There is a well-constructed storage shed. A new roof was installed in 2018, new driveway in 2017 and the house water filtration system was replaced in 2019. Other appliances and systems have been replaced and/or maintained over the years. Situated near horse trails, multiple parks, lakes & rivers, plus the charming town of Clifton just a few minutes away.
Location
State VA
County Fairfax
Zoning 030
Direction East
Rooms
Other Rooms Dining Room, Primary Bedroom, Sitting Room, Bedroom 2, Bedroom 3, Bedroom 4, Bedroom 5, Kitchen, Family Room, Den, Foyer, Breakfast Room, Study, Great Room, Laundry, Storage Room, Utility Room, Attic, Primary Bathroom, Full Bath, Half Bath
Basement Fully Finished, Full, Heated, Improved, Interior Access, Outside Entrance, Rear Entrance, Sump Pump, Windows
Interior
Interior Features Attic, Breakfast Area, Built-Ins, Ceiling Fan(s), Chair Railings, Crown Moldings, Dining Area, Floor Plan - Traditional, Formal/Separate Dining Room, Kitchen - Eat-In, Kitchen - Gourmet, Primary Bath(s), Recessed Lighting, Upgraded Countertops, Wainscotting, Water Treat System, Wood Floors, Window Treatments, Stove - Wood
Hot Water Electric
Heating Heat Pump(s)
Cooling Ceiling Fan(s), Central A/C, Zoned
Fireplaces Number 2
Equipment Built-In Microwave, Dishwasher, Disposal, Dryer - Electric, Exhaust Fan, Icemaker, Instant Hot Water, Oven/Range - Electric, Refrigerator, Washer, Water Conditioner - Owned
Appliance Built-In Microwave, Dishwasher, Disposal, Dryer - Electric, Exhaust Fan, Icemaker, Instant Hot Water, Oven/Range - Electric, Refrigerator, Washer, Water Conditioner - Owned
Heat Source Electric
Exterior
Parking Features Garage - Side Entry, Inside Access, Garage Door Opener
Garage Spaces 2.0
Water Access N
Roof Type Wood,Shake
Accessibility None
Attached Garage 2
Total Parking Spaces 2
Garage Y
Building
Story 3
Sewer Septic = # of BR
Water Well
Architectural Style Tudor
Level or Stories 3
Additional Building Above Grade, Below Grade
New Construction N
Schools
Elementary Schools Fairview
School District Fairfax County Public Schools
Others
Pets Allowed Y
Senior Community No
Tax ID 0953 02 0010
Ownership Fee Simple
SqFt Source Assessor
Special Listing Condition Standard
Pets Allowed No Pet Restrictions
Read Less Info
Want to know what your home might be worth? Contact us for a FREE valuation!

Our team is ready to help you sell your home for the highest possible price ASAP

Bought with Non Member • Non Subscribing Office

"My job is to find and attract mastery-based agents to the office, protect the culture, and make sure everyone is happy! "
14291 Park Meadow Drive Suite 500, Chantilly, VA, 20151






