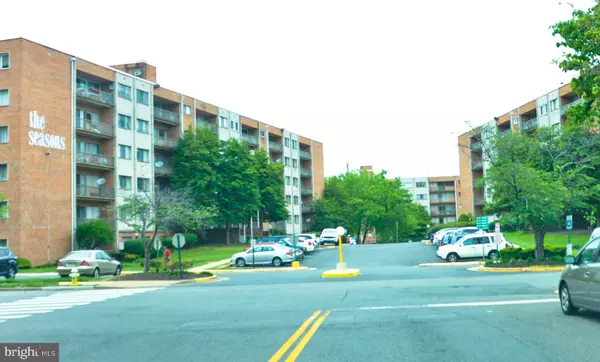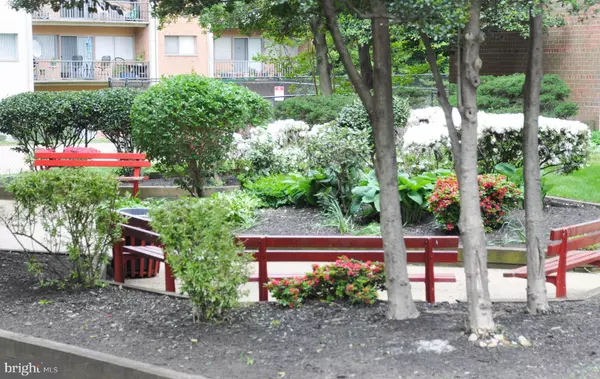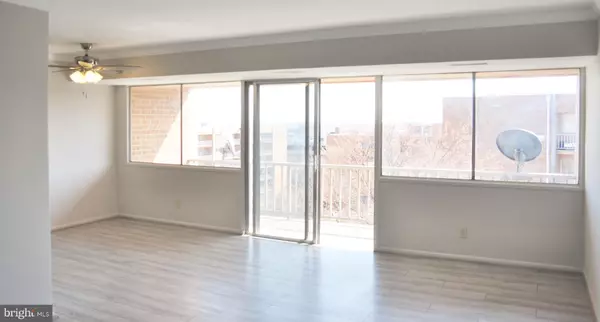$194,000
$194,000
For more information regarding the value of a property, please contact us for a free consultation.
2 Beds
1 Bath
900 SqFt
SOLD DATE : 06/01/2020
Key Details
Sold Price $194,000
Property Type Condo
Sub Type Condo/Co-op
Listing Status Sold
Purchase Type For Sale
Square Footage 900 sqft
Price per Sqft $215
Subdivision The Seasons
MLS Listing ID VAAX243962
Sold Date 06/01/20
Style Unit/Flat
Bedrooms 2
Full Baths 1
Condo Fees $522/mo
HOA Y/N N
Abv Grd Liv Area 900
Originating Board BRIGHT
Year Built 1963
Annual Tax Amount $1,608
Tax Year 2020
Property Description
TOP FLOOR, neighbor on only one side and no one above! Brand new gorgeous wood laminate floor WITH QUIET WALK UNDERLAYMENT. New stove and dishwasher, plenty of granite counter top space with BUILT-IN-MICROWAVE, stainless steal appliances, freshly painted, other updates throughout. Crown moulding. Ceiling fan in dining area. Very nice view of pool and sky from the 22-foot balcony! FRESHLY RESURFACED CONCRETE BALCONY. Plenty of natural light. Walk-in closets, common laundry, secured entrance to the building, in-process elevator modernization. Security cameras in laundry rooms and lobbies. Minutes to Old Town and D.C. Three exits from Crystal City. PERFECT LOCATION. WALKING DISTANCE to 395/495/Metro/DASH/Retail/GIANT/Post Office/Mechanic/Restaurants/7-11. Unassigned parking. Two spaces per unit. UTILITIES INCLUDED in condo fee. Designated dog-walking areas. Regularly scheduled on-site Board Meetings. On-site management office. HIGHLY DESIRED LOCATION!
Location
State VA
County Alexandria City
Zoning RC
Rooms
Other Rooms Living Room, Kitchen, Bathroom 1, Bathroom 2
Main Level Bedrooms 2
Interior
Interior Features Ceiling Fan(s), Crown Moldings, Dining Area, Elevator, Tub Shower, Walk-in Closet(s), Other
Heating Central, Summer/Winter Changeover
Cooling Ceiling Fan(s), Central A/C
Equipment Built-In Microwave, Dishwasher, Disposal, Oven/Range - Gas, Refrigerator, Stainless Steel Appliances, Stove
Furnishings No
Fireplace N
Appliance Built-In Microwave, Dishwasher, Disposal, Oven/Range - Gas, Refrigerator, Stainless Steel Appliances, Stove
Heat Source Central, Natural Gas
Laundry Common, Lower Floor
Exterior
Exterior Feature Balcony, Brick
Amenities Available Laundry Facilities, Party Room, Pool - Outdoor, Elevator, Tot Lots/Playground
Water Access N
View Courtyard
Accessibility Doors - Swing In, Elevator
Porch Balcony, Brick
Garage N
Building
Story 3+
Unit Features Mid-Rise 5 - 8 Floors
Sewer Public Sewer
Water Public
Architectural Style Unit/Flat
Level or Stories 3+
Additional Building Above Grade, Below Grade
New Construction N
Schools
Elementary Schools William Ramsay
Middle Schools Francis C Hammond
High Schools Alexandria City
School District Alexandria City Public Schools
Others
Pets Allowed Y
HOA Fee Include Air Conditioning,All Ground Fee,Common Area Maintenance,Electricity,Gas,Heat,Management,Pool(s),Snow Removal,Water,Ext Bldg Maint,Laundry,Lawn Maintenance
Senior Community No
Tax ID 037.03-0B-1.508
Ownership Condominium
Security Features Main Entrance Lock
Acceptable Financing Cash, Conventional, FHA, VA
Horse Property N
Listing Terms Cash, Conventional, FHA, VA
Financing Cash,Conventional,FHA,VA
Special Listing Condition Standard
Pets Allowed Number Limit, Size/Weight Restriction
Read Less Info
Want to know what your home might be worth? Contact us for a FREE valuation!

Our team is ready to help you sell your home for the highest possible price ASAP

Bought with Lauren A Milner • Carter Braxton Preferred Properties
"My job is to find and attract mastery-based agents to the office, protect the culture, and make sure everyone is happy! "
14291 Park Meadow Drive Suite 500, Chantilly, VA, 20151






