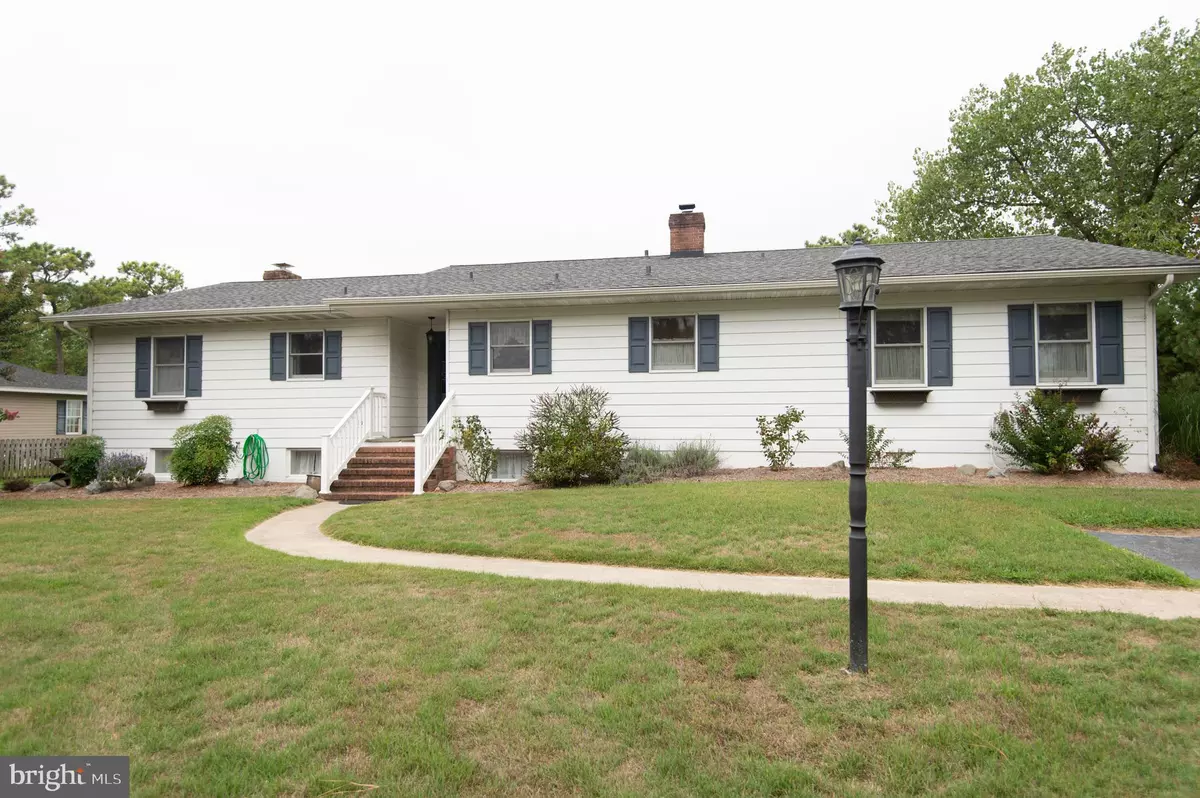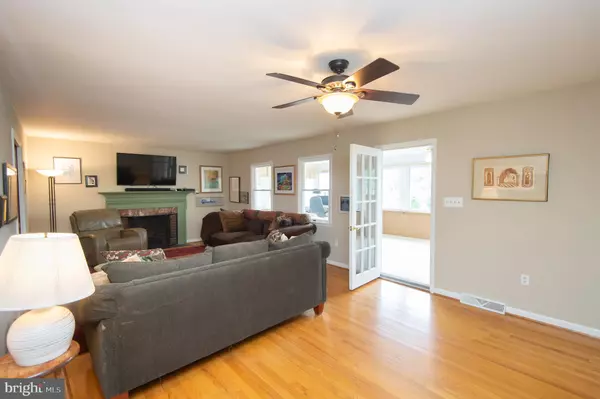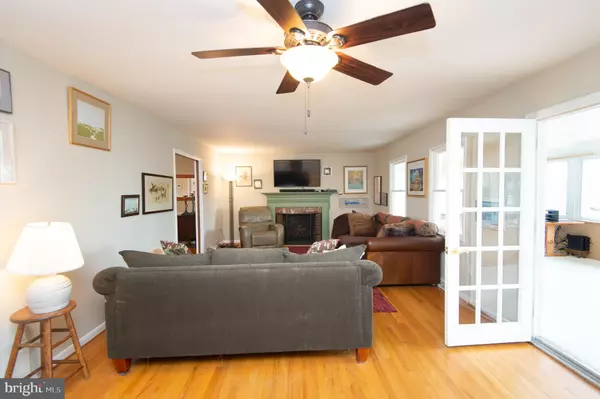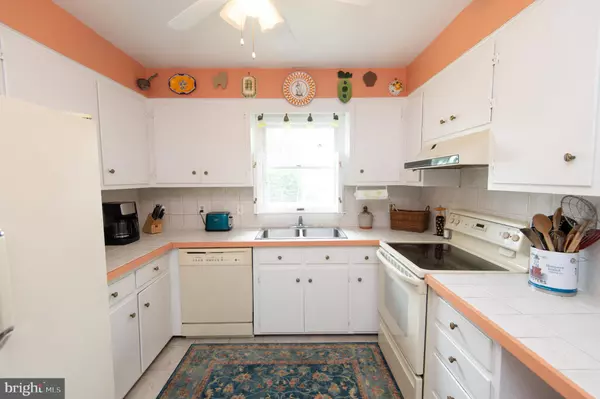$300,000
$349,900
14.3%For more information regarding the value of a property, please contact us for a free consultation.
5 Beds
3 Baths
3,060 SqFt
SOLD DATE : 05/22/2020
Key Details
Sold Price $300,000
Property Type Single Family Home
Sub Type Detached
Listing Status Sold
Purchase Type For Sale
Square Footage 3,060 sqft
Price per Sqft $98
Subdivision Algonquin
MLS Listing ID MDDO124172
Sold Date 05/22/20
Style Traditional
Bedrooms 5
Full Baths 3
HOA Fees $2/ann
HOA Y/N Y
Abv Grd Liv Area 2,036
Originating Board BRIGHT
Year Built 1976
Annual Tax Amount $2,785
Tax Year 2020
Lot Size 0.305 Acres
Acres 0.31
Property Description
Located in Algonquin (one of Cambridge's most loved neighborhoods!) you get all the perks of in-town living without paying city taxes! Water oriented property with Choptank River view from the all season sun room, and steps away from one of two waterfront common areas of Algonquin. The home features wood floors, large rooms, and a gas fireplace. Separate laundry room. You'll love the pocket doors! The lower level features a two car garage, and a bedroom/full bath with its' own entrance - great for a weekend rental! There is additional space that can be finished or use it for storage/work shop area.
Location
State MD
County Dorchester
Zoning SR
Rooms
Other Rooms Living Room, Primary Bedroom, Bedroom 2, Bedroom 3, Bedroom 4, Kitchen, Bedroom 1, Sun/Florida Room
Basement Connecting Stairway, Outside Entrance, Walkout Level, Garage Access, Improved, Rear Entrance, Space For Rooms, Workshop
Main Level Bedrooms 4
Interior
Interior Features Wood Floors
Heating Heat Pump(s), Forced Air
Cooling Heat Pump(s), Ceiling Fan(s)
Flooring Hardwood
Fireplaces Number 1
Fireplaces Type Gas/Propane
Equipment Dishwasher, Dryer, Exhaust Fan, Microwave, Refrigerator, Washer, Oven/Range - Electric
Fireplace Y
Appliance Dishwasher, Dryer, Exhaust Fan, Microwave, Refrigerator, Washer, Oven/Range - Electric
Heat Source Electric, Oil
Laundry Main Floor
Exterior
Exterior Feature Deck(s)
Parking Features Garage - Rear Entry
Garage Spaces 2.0
Water Access Y
Water Access Desc Canoe/Kayak,Private Access,Public Beach
View River, Street
Roof Type Architectural Shingle
Accessibility Level Entry - Main, Low Bathroom Mirrors
Porch Deck(s)
Attached Garage 2
Total Parking Spaces 2
Garage Y
Building
Story 2
Sewer Public Sewer
Water Public
Architectural Style Traditional
Level or Stories 2
Additional Building Above Grade, Below Grade
New Construction N
Schools
School District Dorchester County Public Schools
Others
HOA Fee Include Pier/Dock Maintenance
Senior Community No
Tax ID 07-151330
Ownership Fee Simple
SqFt Source Assessor
Horse Property N
Special Listing Condition Standard
Read Less Info
Want to know what your home might be worth? Contact us for a FREE valuation!

Our team is ready to help you sell your home for the highest possible price ASAP

Bought with Julie H SANTOBONI • Cross Street Realtors LLC
"My job is to find and attract mastery-based agents to the office, protect the culture, and make sure everyone is happy! "
14291 Park Meadow Drive Suite 500, Chantilly, VA, 20151






