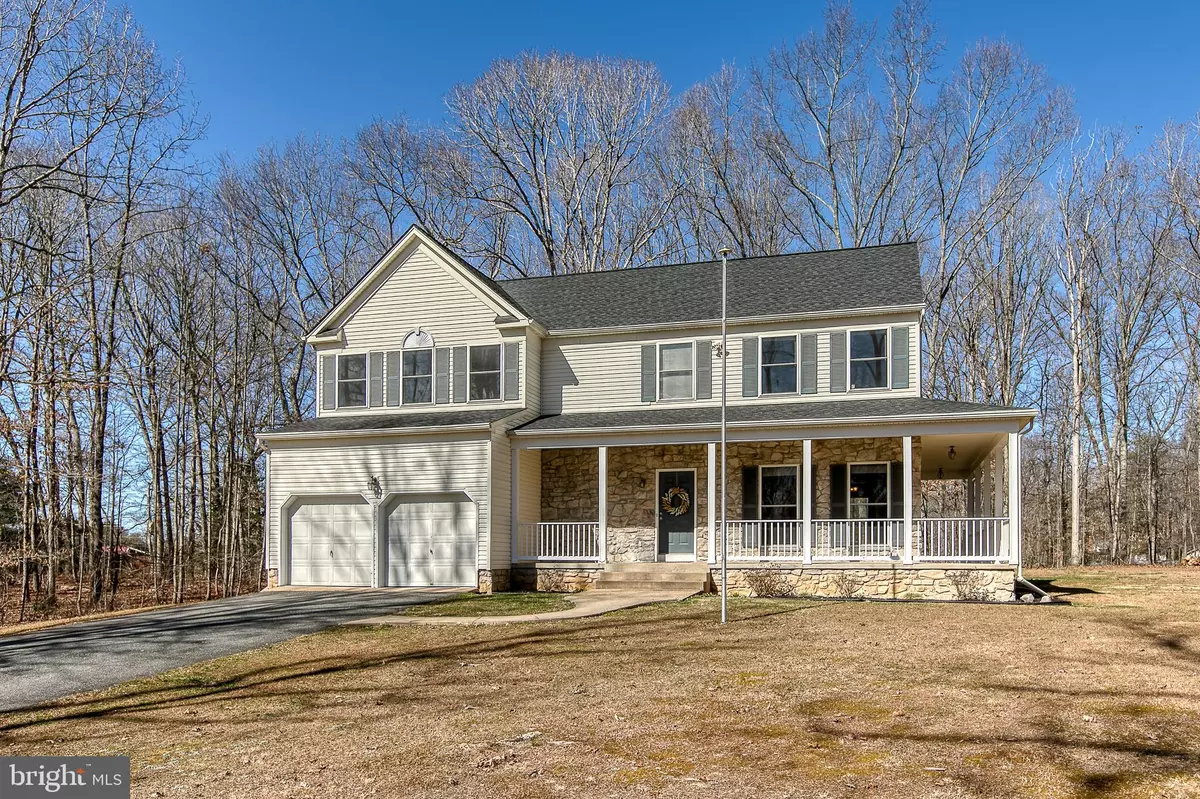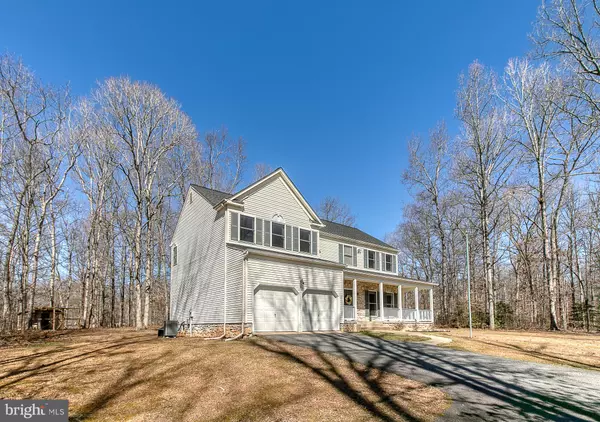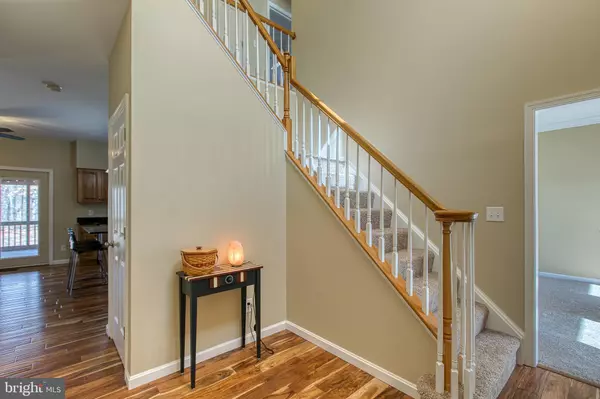$440,000
$437,900
0.5%For more information regarding the value of a property, please contact us for a free consultation.
4 Beds
3 Baths
2,648 SqFt
SOLD DATE : 04/16/2020
Key Details
Sold Price $440,000
Property Type Single Family Home
Sub Type Detached
Listing Status Sold
Purchase Type For Sale
Square Footage 2,648 sqft
Price per Sqft $166
Subdivision Rock Hill Manors
MLS Listing ID VAST218976
Sold Date 04/16/20
Style Colonial
Bedrooms 4
Full Baths 2
Half Baths 1
HOA Y/N N
Abv Grd Liv Area 2,648
Originating Board BRIGHT
Year Built 1995
Annual Tax Amount $3,612
Tax Year 2019
Lot Size 3.036 Acres
Acres 3.04
Property Description
NO HOA!!! Grab a coffee or an herbal tea and relax on the covered wrap-around-porch. 11 Lindsey Lane is a lovely, secluded property that allows for private, cherished moments with close family and friends. With such a beautiful and secluded property that is surrounded by nature, it's perfect for the those that love the outdoors. This property includes a screened-in porch, stamped concrete patio, built-in fire pit and a chicken and turkey coop for those that like to raise poultry. Beautiful hickory hardwood flooring is throughout the main level and encapsulates the elegance of this home. The gourmet kitchen meets all standards of high-end cooking with upgraded soft close cupboard, stainless steel appliances, double oven which is perfect for cooking any meal, large or small and granite counter tops. The family room is a true spectacle showcasing a ceiling to floor stone fireplace that is sure to warm the hearts of anyone who is lucky enough to live in such an inviting space. Enjoy special dinners in the formal dining room with chair rail and crown molding. While the master bedroom is unique with its barn door, it only pales in comparison to the brand new master spa bathroom that includes a stand alone tub, walk-in shower and double vanities. This only unifies the two rooms and marries them together in perfect, architectural harmony. The basement is large and unfinished, which can only spark creativity as it lies as a blank canvas for anything you might imagine for your future home. 11 Lindsey Lane is so much more than a place to rest your head. It`s a place that will hold laughter, birthday parties, and cherished memories. Updates include new roof and gutter guards 2019, main level A/C unit 2019, master bathroom 2019, water purification system 2017, patio and fire pit 2016 and water heater 2020. This house can't wait to meet you! I hope you come and fall in love with this unique design of a home, and I hope you find the warmth that this home is so eagerly waiting to share.
Location
State VA
County Stafford
Zoning A1
Rooms
Other Rooms Living Room, Dining Room, Primary Bedroom, Bedroom 2, Bedroom 3, Bedroom 4, Kitchen, Family Room, Laundry, Primary Bathroom, Half Bath
Basement Unfinished, Sump Pump
Interior
Interior Features Breakfast Area, Ceiling Fan(s), Chair Railings, Combination Dining/Living, Crown Moldings, Family Room Off Kitchen, Floor Plan - Open, Formal/Separate Dining Room, Kitchen - Eat-In, Kitchen - Gourmet, Kitchen - Island, Kitchen - Table Space, Primary Bath(s), Pantry, Soaking Tub, Upgraded Countertops, Walk-in Closet(s), Water Treat System, Wood Floors
Hot Water Electric
Heating Heat Pump(s), Zoned
Cooling Ceiling Fan(s), Central A/C
Flooring Carpet, Hardwood, Vinyl
Fireplaces Number 1
Fireplaces Type Mantel(s), Stone, Wood
Equipment Built-In Microwave, Dishwasher, Oven - Wall, Stainless Steel Appliances, Cooktop, Washer/Dryer Hookups Only, Water Heater, Refrigerator
Fireplace Y
Appliance Built-In Microwave, Dishwasher, Oven - Wall, Stainless Steel Appliances, Cooktop, Washer/Dryer Hookups Only, Water Heater, Refrigerator
Heat Source Electric
Laundry Hookup
Exterior
Parking Features Garage Door Opener, Garage - Front Entry
Garage Spaces 2.0
Utilities Available Cable TV Available, Electric Available
Water Access N
Roof Type Architectural Shingle
Accessibility None
Attached Garage 2
Total Parking Spaces 2
Garage Y
Building
Story 3+
Sewer Septic = # of BR
Water Well
Architectural Style Colonial
Level or Stories 3+
Additional Building Above Grade, Below Grade
New Construction N
Schools
Elementary Schools Rockhill
Middle Schools Ag Wright
High Schools Mountain View
School District Stafford County Public Schools
Others
Senior Community No
Tax ID 18-M- - -1
Ownership Fee Simple
SqFt Source Estimated
Special Listing Condition Standard
Read Less Info
Want to know what your home might be worth? Contact us for a FREE valuation!

Our team is ready to help you sell your home for the highest possible price ASAP

Bought with Angela Marie Rosas • Keller Williams Realty

"My job is to find and attract mastery-based agents to the office, protect the culture, and make sure everyone is happy! "
14291 Park Meadow Drive Suite 500, Chantilly, VA, 20151






