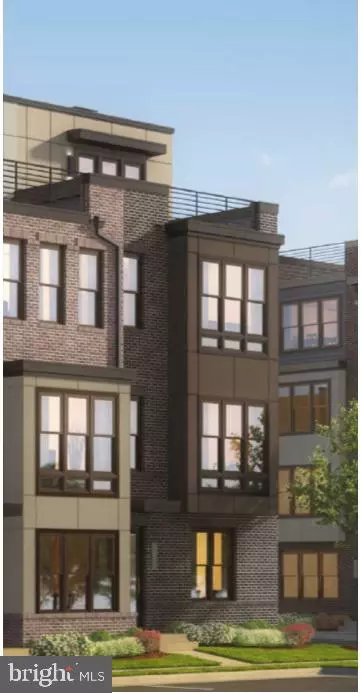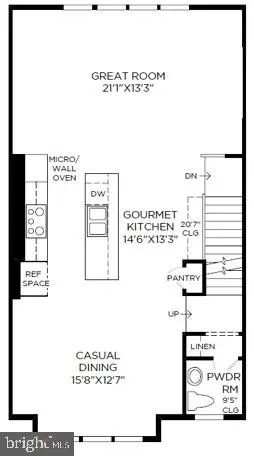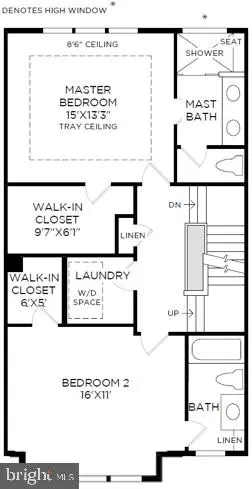$694,127
$734,995
5.6%For more information regarding the value of a property, please contact us for a free consultation.
3 Beds
5 Baths
2,483 SqFt
SOLD DATE : 08/06/2020
Key Details
Sold Price $694,127
Property Type Townhouse
Sub Type Interior Row/Townhouse
Listing Status Sold
Purchase Type For Sale
Square Footage 2,483 sqft
Price per Sqft $279
Subdivision Commonwealth Place At Westfields
MLS Listing ID VAFX1108426
Sold Date 08/06/20
Style Contemporary
Bedrooms 3
Full Baths 4
Half Baths 1
HOA Fees $99/mo
HOA Y/N Y
Abv Grd Liv Area 2,483
Originating Board BRIGHT
Year Built 2020
Tax Year 2020
Lot Size 1,100 Sqft
Acres 0.03
Property Description
Now open for sale! Move in this Summer to Commonwealth Place. Situated within walking distance to the Field at Commonwealth shopping area, this home is all about convenience. Keep your family close with this open concept living space, including Gourmet Kitchen with expanded eat-in island, spacious great room and elegant dining room. The first-floor offers a guest suite complete with a private bath and walk-in closet. The appealing master bedroom suite boasts a lavish bath and ample closet space. The fourth-floor loft offers endless opportunities for a flexible space, including a full bathroom and rooftop terrace. Designer-selected upgrades to cabinetry, countertops, ceramic tile and more! This includes elegant Black Mocha kitchen cabinetry with white Calacatta Ultra quartz in the Gourmet Kitchen and stunning light hardwood throughout main level Don t miss these pre-construction prices call to schedule an appointment today!
Location
State VA
County Fairfax
Rooms
Other Rooms Dining Room, Primary Bedroom, Bedroom 2, Bedroom 3, Kitchen, Family Room, Foyer, Loft, Primary Bathroom, Full Bath
Main Level Bedrooms 1
Interior
Interior Features Walk-in Closet(s), Recessed Lighting, Dining Area, Pantry, Family Room Off Kitchen, Carpet, Floor Plan - Open, Kitchen - Eat-In, Kitchen - Gourmet, Kitchen - Island
Hot Water Electric
Cooling Central A/C, Zoned
Flooring Carpet, Hardwood, Ceramic Tile
Equipment Cooktop, Dishwasher, Disposal, Dryer - Front Loading, Exhaust Fan, Freezer, Icemaker, Microwave, Oven - Wall, Range Hood, Refrigerator, Washer
Window Features Screens,Low-E
Appliance Cooktop, Dishwasher, Disposal, Dryer - Front Loading, Exhaust Fan, Freezer, Icemaker, Microwave, Oven - Wall, Range Hood, Refrigerator, Washer
Heat Source Electric, Natural Gas
Laundry Dryer In Unit, Hookup, Upper Floor, Washer In Unit
Exterior
Exterior Feature Terrace
Parking Features Garage - Rear Entry, Garage Door Opener
Garage Spaces 2.0
Water Access N
Roof Type Other
Street Surface Paved
Accessibility None
Porch Terrace
Attached Garage 2
Total Parking Spaces 2
Garage Y
Building
Lot Description Premium
Story 3
Sewer Public Sewer
Water Public
Architectural Style Contemporary
Level or Stories 3
Additional Building Above Grade
Structure Type Dry Wall,9'+ Ceilings
New Construction Y
Schools
Elementary Schools Cub Run
Middle Schools Franklin
High Schools Westfield
School District Fairfax County Public Schools
Others
Senior Community No
Tax ID 0441 20 0053
Ownership Fee Simple
SqFt Source Estimated
Security Features Smoke Detector
Special Listing Condition Standard
Read Less Info
Want to know what your home might be worth? Contact us for a FREE valuation!

Our team is ready to help you sell your home for the highest possible price ASAP

Bought with Patrick W Samson • Samson Properties
"My job is to find and attract mastery-based agents to the office, protect the culture, and make sure everyone is happy! "
14291 Park Meadow Drive Suite 500, Chantilly, VA, 20151





