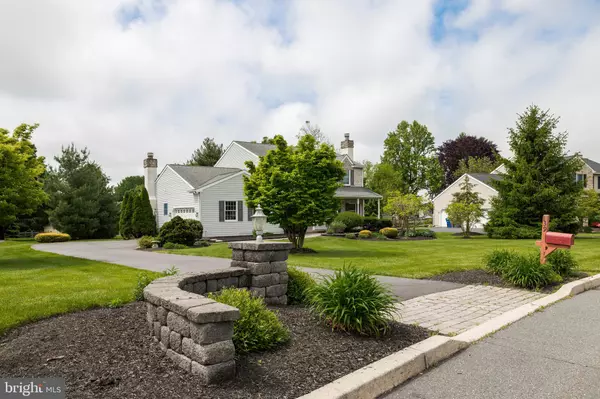$340,000
$340,000
For more information regarding the value of a property, please contact us for a free consultation.
3 Beds
3 Baths
2,473 SqFt
SOLD DATE : 07/15/2020
Key Details
Sold Price $340,000
Property Type Single Family Home
Sub Type Detached
Listing Status Sold
Purchase Type For Sale
Square Footage 2,473 sqft
Price per Sqft $137
Subdivision Ramblewood
MLS Listing ID PACT507088
Sold Date 07/15/20
Style Colonial
Bedrooms 3
Full Baths 2
Half Baths 1
HOA Y/N N
Abv Grd Liv Area 2,473
Originating Board BRIGHT
Year Built 1996
Annual Tax Amount $8,220
Tax Year 2020
Lot Size 0.535 Acres
Acres 0.53
Lot Dimensions 0.00 x 0.00
Property Description
This stately stone front colonial is oozing with cub appeal! Located in the very desirable Glenmoore community of Ramblewood, this house offers a gracious front porch, professional landscaping and a partial stone wall at the driveway entrance making this semi-custom home so very special. 2 Fireplaces (one gas, one wood burning) grace the Family Room and the formal Living Room. The Living Room and Dining Room boast hardwood floors with contrasting wood inlay. The formal Dining Room has a chair rail, crown molding and access to a private covered terrace. The kitchen is a cook's dream with an abundance of ceiling height Honey Brook custom cabinetry and top of the line Stainless Steel appliances (Dacor, Electrolux, Bosch). The kitchen extends into the Family Room (with built-ins) which opens to a brand new deck. The Master Bedroom is truly a homeowner's retreat with french doors that access an enlarged en-suite Master Bath with new soaking tub and separate shower. Upper level and all bedrooms also have hardwood floors! Upgraded lighting and flooring throughout, lovely outdoor space, numerous amenities and a very convenient location are all awaiting your inspection.
Location
State PA
County Chester
Area West Brandywine Twp (10329)
Zoning R3
Rooms
Basement Partial
Interior
Interior Features Built-Ins
Heating Heat Pump - Gas BackUp
Cooling Central A/C
Flooring Hardwood, Carpet, Ceramic Tile
Fireplaces Number 2
Equipment Built-In Microwave, Cooktop, Dishwasher, Washer - Front Loading, Refrigerator, Dryer
Fireplace Y
Appliance Built-In Microwave, Cooktop, Dishwasher, Washer - Front Loading, Refrigerator, Dryer
Heat Source Electric, Propane - Owned
Laundry Main Floor
Exterior
Exterior Feature Deck(s), Porch(es)
Parking Features Garage - Side Entry, Garage Door Opener
Garage Spaces 6.0
Water Access N
Roof Type Shingle
Accessibility None
Porch Deck(s), Porch(es)
Attached Garage 2
Total Parking Spaces 6
Garage Y
Building
Story 2
Sewer Public Sewer
Water Public
Architectural Style Colonial
Level or Stories 2
Additional Building Above Grade, Below Grade
New Construction N
Schools
School District Coatesville Area
Others
Senior Community No
Tax ID 29-04 -0308
Ownership Fee Simple
SqFt Source Assessor
Horse Property N
Special Listing Condition Standard
Read Less Info
Want to know what your home might be worth? Contact us for a FREE valuation!

Our team is ready to help you sell your home for the highest possible price ASAP

Bought with Noel Bernard • Keller Williams Real Estate -Exton

"My job is to find and attract mastery-based agents to the office, protect the culture, and make sure everyone is happy! "
14291 Park Meadow Drive Suite 500, Chantilly, VA, 20151






