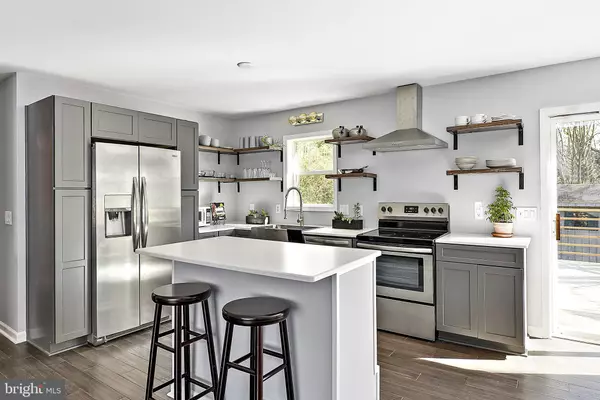$275,000
$272,500
0.9%For more information regarding the value of a property, please contact us for a free consultation.
3 Beds
2 Baths
1,248 SqFt
SOLD DATE : 09/18/2020
Key Details
Sold Price $275,000
Property Type Single Family Home
Sub Type Detached
Listing Status Sold
Purchase Type For Sale
Square Footage 1,248 sqft
Price per Sqft $220
Subdivision Lochwood
MLS Listing ID DESU157280
Sold Date 09/18/20
Style Ranch/Rambler
Bedrooms 3
Full Baths 2
HOA Fees $17/ann
HOA Y/N Y
Abv Grd Liv Area 1,248
Originating Board BRIGHT
Year Built 2001
Annual Tax Amount $678
Tax Year 2020
Lot Size 0.300 Acres
Acres 0.3
Lot Dimensions 76.00 x 174.00
Property Description
SHOWS LIKE NEW, MODERN, CLEAN, AND MOVE IN READY! Wonderful, first floor living near beaches, school, shopping, restaurants and more. Recently renovated from top to bottom, move in now and enjoy a budget friendly home in Lewes with LOW HOA fees. If you are looking for a turn key home great for entertaining, look no further. This home features a large open floor plan, beautiful hardwood engineered floors, new kitchen complete with large island, stainless steel appliances and more. All bathrooms have been renovated with beautiful tile work and upgraded cabinetry. Master bath features an oversize tile shower. Outside includes a private yard that backs up to woods and is fully fenced. A shed for extra storage and large new deck makes entertaining easy! Seller is willing to sell the home with all the furniture so you can start enjoying Delaware Beaches right away, just in time for great spring and summer activities and festivals! Make your appointment today!
Location
State DE
County Sussex
Area Indian River Hundred (31008)
Zoning MR 667
Rooms
Other Rooms Living Room, Dining Room, Primary Bedroom, Bedroom 2, Kitchen, Bedroom 1, Bathroom 1, Primary Bathroom
Basement Partial
Main Level Bedrooms 3
Interior
Interior Features Attic, Ceiling Fan(s), Entry Level Bedroom, Floor Plan - Open, Kitchen - Island, Primary Bath(s), Upgraded Countertops, Walk-in Closet(s), Wood Floors
Hot Water Electric
Heating Heat Pump(s)
Cooling Central A/C
Equipment Dishwasher, Dryer, Microwave, Oven/Range - Electric, Range Hood, Refrigerator, Stainless Steel Appliances, Washer, Water Heater
Furnishings Yes
Fireplace N
Appliance Dishwasher, Dryer, Microwave, Oven/Range - Electric, Range Hood, Refrigerator, Stainless Steel Appliances, Washer, Water Heater
Heat Source Electric
Laundry Main Floor
Exterior
Exterior Feature Deck(s)
Fence Fully
Water Access N
View Trees/Woods
Roof Type Shingle
Street Surface Paved
Accessibility Doors - Swing In
Porch Deck(s)
Road Frontage Public
Garage N
Building
Lot Description Backs to Trees, Cleared, Landscaping
Story 1
Sewer Low Pressure Pipe (LPP)
Water Public
Architectural Style Ranch/Rambler
Level or Stories 1
Additional Building Above Grade, Below Grade
New Construction N
Schools
School District Cape Henlopen
Others
Pets Allowed Y
HOA Fee Include Snow Removal
Senior Community No
Tax ID 234-11.00-222.00
Ownership Fee Simple
SqFt Source Assessor
Security Features Smoke Detector
Acceptable Financing Cash, Conventional, FHA, USDA
Horse Property N
Listing Terms Cash, Conventional, FHA, USDA
Financing Cash,Conventional,FHA,USDA
Special Listing Condition Standard
Pets Allowed No Pet Restrictions
Read Less Info
Want to know what your home might be worth? Contact us for a FREE valuation!

Our team is ready to help you sell your home for the highest possible price ASAP

Bought with Jack Redefer • Rehoboth Bay Realty, Co.

"My job is to find and attract mastery-based agents to the office, protect the culture, and make sure everyone is happy! "
14291 Park Meadow Drive Suite 500, Chantilly, VA, 20151






