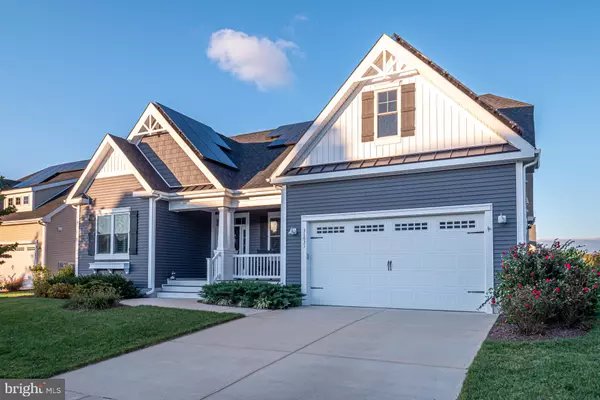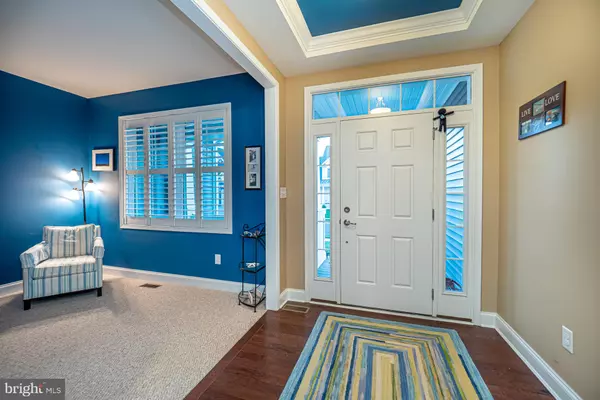$500,000
$524,900
4.7%For more information regarding the value of a property, please contact us for a free consultation.
3 Beds
2 Baths
2,180 SqFt
SOLD DATE : 04/24/2020
Key Details
Sold Price $500,000
Property Type Single Family Home
Sub Type Detached
Listing Status Sold
Purchase Type For Sale
Square Footage 2,180 sqft
Price per Sqft $229
Subdivision Coastal Club
MLS Listing ID DESU150548
Sold Date 04/24/20
Style Coastal,Ranch/Rambler
Bedrooms 3
Full Baths 2
HOA Fees $250/mo
HOA Y/N Y
Abv Grd Liv Area 2,180
Originating Board BRIGHT
Year Built 2015
Annual Tax Amount $1,693
Tax Year 2019
Lot Size 9,148 Sqft
Acres 0.21
Lot Dimensions 76.00 x 125.00
Property Description
If you are looking for resort-style living and close proximity to the Delaware Beaches then this is the home for you! This incredible, energy-efficient, 4-year young single-family home is the lowest-priced single-family home resale in Coastal Club so you are going to want to come tour this home immediately before it is gone! As soon as you step onto the front porch and walk through the front door you will appreciate the attention to detail with the tray ceiling, custom paint throughout, wide plank hickory hardwood floors and open concept floor plan. Two guest bedrooms and hall bathroom are located in the front of the home as well as the flex room, which could be used as an additional living room, den, or study. The spacious kitchen overlooks the dining area and the great room with a cathedral ceiling. White kitchen cabinets, granite countertops, and stainless steel appliances finish out the coastal feel of this gourmet kitchen! The owner s suite even features a tray ceiling and custom California closets in both walk-in closets. You re going to love the backyard and its private oasis feel! Sit back and relax on the two-tiered courtyard patio equipped with a wood-burning firepit and built-in grill with granite countertop. Making this home super energy efficient are the included solar panels, tankless water heater, and natural gas furnace. Coastal Club is truly Lewes and Rehoboth's first resort-style community featuring indoor & outdoor pools, swim-up pool bar and clubhouse bar by Big Fish Grill, designated kiddie splash park with interactive fountain and pirate ship play area, state-of-the-art fitness center, outdoor tennis & pickleball, horseshoe, bocce courts, nature viewing areas, arts & crafts center, community garden and farm stand, dog park and 3.1 mile walking trail. Living the club life is the mantra you will live by at Coastal Club! You owe it to yourself to tour this home and see how you could be enjoying the club life!
Location
State DE
County Sussex
Area Lewes Rehoboth Hundred (31009)
Zoning MR
Rooms
Other Rooms Dining Room, Primary Bedroom, Bedroom 2, Kitchen, Foyer, Bedroom 1, Study, Great Room, Laundry, Bathroom 1, Primary Bathroom
Main Level Bedrooms 3
Interior
Interior Features Ceiling Fan(s), Combination Kitchen/Dining, Combination Kitchen/Living, Dining Area, Entry Level Bedroom, Floor Plan - Open, Primary Bath(s), Recessed Lighting, Upgraded Countertops
Heating Forced Air
Cooling Central A/C
Flooring Hardwood, Carpet, Ceramic Tile
Fireplaces Number 1
Fireplaces Type Mantel(s), Gas/Propane
Equipment Built-In Microwave, Cooktop, Dishwasher, Disposal, Dryer, Oven - Wall, Refrigerator, Stainless Steel Appliances, Washer, Water Heater
Furnishings No
Fireplace Y
Window Features Double Pane,Energy Efficient,Low-E
Appliance Built-In Microwave, Cooktop, Dishwasher, Disposal, Dryer, Oven - Wall, Refrigerator, Stainless Steel Appliances, Washer, Water Heater
Heat Source Natural Gas
Laundry Main Floor, Dryer In Unit, Washer In Unit
Exterior
Exterior Feature Patio(s), Porch(es)
Parking Features Garage - Front Entry, Inside Access
Garage Spaces 2.0
Utilities Available Under Ground
Amenities Available Bar/Lounge, Bike Trail, Billiard Room, Club House, Common Grounds, Community Center, Exercise Room, Fitness Center, Game Room, Gated Community, Jog/Walk Path, Hot tub, Meeting Room, Non-Lake Recreational Area, Party Room, Pool - Indoor, Pool - Outdoor, Shuffleboard, Swimming Pool, Tennis Courts, Tot Lots/Playground
Water Access N
Roof Type Architectural Shingle
Accessibility Doors - Lever Handle(s)
Porch Patio(s), Porch(es)
Attached Garage 2
Total Parking Spaces 2
Garage Y
Building
Story 1
Foundation Crawl Space
Sewer Public Sewer
Water Public
Architectural Style Coastal, Ranch/Rambler
Level or Stories 1
Additional Building Above Grade, Below Grade
Structure Type Dry Wall,9'+ Ceilings,High
New Construction N
Schools
School District Cape Henlopen
Others
HOA Fee Include Common Area Maintenance,Health Club,Pool(s),Recreation Facility,Reserve Funds,Road Maintenance,Security Gate,Snow Removal,Trash
Senior Community No
Tax ID 334-11.00-317.00
Ownership Fee Simple
SqFt Source Assessor
Security Features Carbon Monoxide Detector(s),Smoke Detector
Acceptable Financing Cash, Conventional, FHA, VA
Horse Property N
Listing Terms Cash, Conventional, FHA, VA
Financing Cash,Conventional,FHA,VA
Special Listing Condition Standard
Read Less Info
Want to know what your home might be worth? Contact us for a FREE valuation!

Our team is ready to help you sell your home for the highest possible price ASAP

Bought with Debbie Reed • RE/MAX Realty Group Rehoboth

"My job is to find and attract mastery-based agents to the office, protect the culture, and make sure everyone is happy! "
14291 Park Meadow Drive Suite 500, Chantilly, VA, 20151






