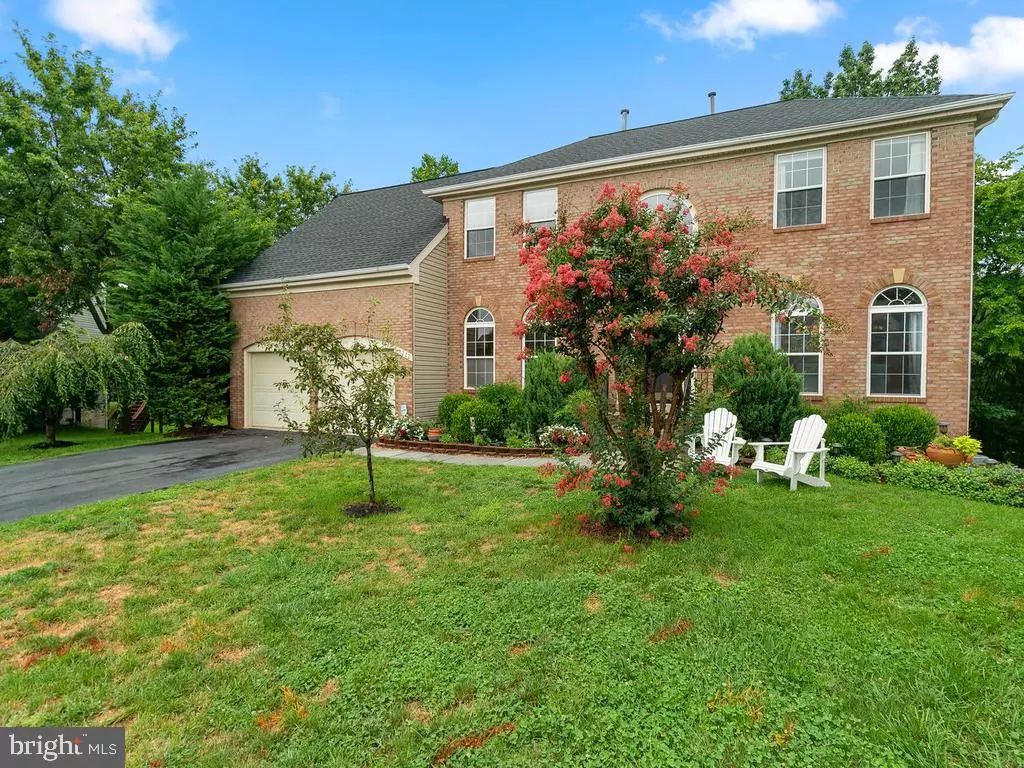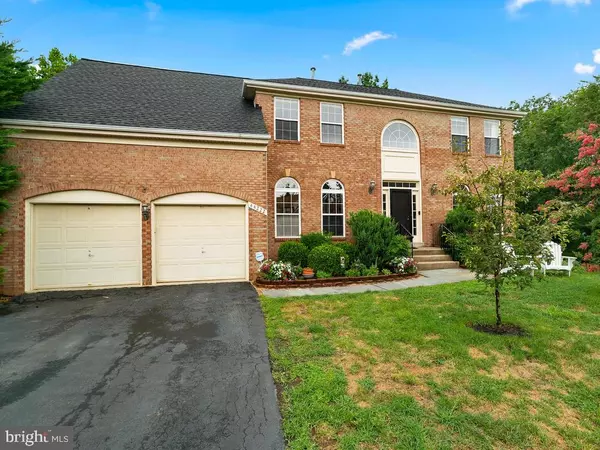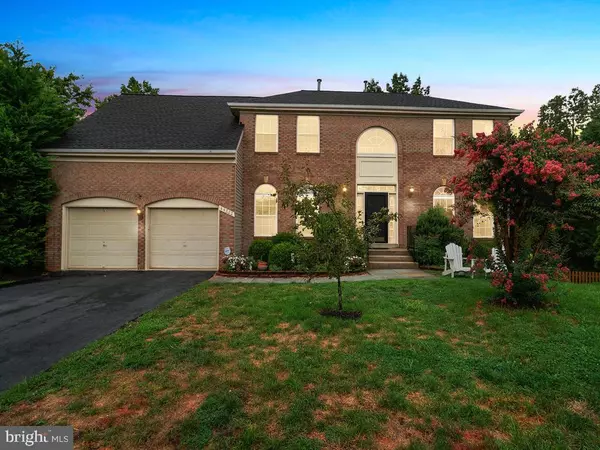$775,000
$775,000
For more information regarding the value of a property, please contact us for a free consultation.
5 Beds
4 Baths
4,206 SqFt
SOLD DATE : 09/28/2020
Key Details
Sold Price $775,000
Property Type Single Family Home
Sub Type Detached
Listing Status Sold
Purchase Type For Sale
Square Footage 4,206 sqft
Price per Sqft $184
Subdivision Ashburn Village
MLS Listing ID VALO418686
Sold Date 09/28/20
Style Colonial
Bedrooms 5
Full Baths 3
Half Baths 1
HOA Fees $110/mo
HOA Y/N Y
Abv Grd Liv Area 2,995
Originating Board BRIGHT
Year Built 1994
Annual Tax Amount $6,735
Tax Year 2020
Lot Size 9,148 Sqft
Acres 0.21
Property Description
All offers are due by Monday at 9am. Welcome to one of Ashburn Village's most unique and desirable homes. Nestled in to a highly desirable cul-de-sac, backing to a creek side paradise, this home will not disappoint. Brick front colonial features 5 BR 3.5 BA with 4200+ square feet of living space on 3 finished levels. This home is tucked away, although still within a short walk to everything "The Village" has to offer- truly a one-of-a-kind dream home! With excellent finishes and features throughout, this home impresses with its warmth and inviting charm. Boasting open floor plan and beautiful hardwood floors on main level you will instantly feel like you are home. As you enter the grand foyer, you will be greeted with an inviting living room, bright office space with French doors, and lovely center staircase - perfect for capturing photo memories for years to come! Main level features a custom mudroom with cubbies and hooks a great way to keep the dirt away. Generous family room with two-sided fireplace leading into a large sunroom. Family room/sunroom is perfect for watching sports, entertaining a large crowd, letting the kids play while you cook in your gourmet kitchen. Dining room off the kitchen is light filled and perfect for holiday gathering. Expansive master suite with sitting room, custom designed master bath with separate shower and soaking tub, wood beams, laundry room and soaring vaulted ceiling with skylight let in tons of sunshine. As you walk around back of the home you'll notice a resort like backyard that is ready for relaxing during your morning coffee, or enjoying an evening drink. The space is perfect for entertaining - great patio space for eating, visiting, grilling area, or playing games. This may be your time to start the garden you have always dreamed about! Gorgeous two level deck overlooking, trees, and creek in the backyard. The walk-out basement is bright with natural lights and tons of recessed lighting. Full bedroom & bathroom & theater room are ready for entertaining ! Built in wet bar and cozy custom-built media room seats up to 10 guests. Today more than ever, an escape from the intensity of city life is something we crave. The owners of this home have taken impeccable care over the years, and it is full of love and warmth. Enjoy falling in love with this creek side retreat - this home won't last long! Ashburn Village amenities with walking paths, sidewalks, pools, and much more. Close to Shopping, schools, and commuter routes. Ashburn Village features many amenities such as: neighborhood community centers with outdoor pools, tennis, basketball, multipurpose courts, and meeting rooms, 8 playgrounds, 50 miles of trails, baseball and soccer fields, a fit trail, over 500 acres of open outdoor space, as well as 8 lakes and ponds for catch and release fishing and canoeing. Ashburn Village Community Association's most unique amenity is the Sports Pavilion, which is the center of the community. The facility offers a vast array of programming in Fitness, Aquatics, Tennis, and Youth Activities for the community. It hosts a Seasonal Outdoor Pool and Marina, Indoor Pool, Steam and Sauna rooms, Racquetball Courts, Full Gymnasium, as well as year-round Tennis Courts. The Sports Pavilion is home to the year-round Blue Wave Swim Team and summer AquaJets Swim Team. The Association hosts many exciting community events, such as a brilliant display of fireworks on Lake Ashburn in July, VillageFest, H.E.L.P. Wellness Expo, Comedy Night, Fiesta 5K/10K & Fun Run, Kids Triathlon, Halloween Spooktacular, Santa Parade, Shred events, Community Yard Sales, Summer Movie Nights by the Lake, and more.
Location
State VA
County Loudoun
Zoning 04
Rooms
Other Rooms Living Room, Dining Room, Primary Bedroom, Bedroom 2, Bedroom 3, Bedroom 4, Bedroom 5, Kitchen, Family Room, Sun/Florida Room, Mud Room, Office, Recreation Room, Media Room, Bathroom 3, Primary Bathroom, Full Bath, Half Bath
Basement Full
Interior
Interior Features Attic/House Fan, Bar, Breakfast Area, Carpet, Ceiling Fan(s), Combination Kitchen/Dining, Crown Moldings, Dining Area, Exposed Beams, Floor Plan - Open, Kitchen - Gourmet, Kitchen - Island, Primary Bath(s), Pantry, Recessed Lighting, Skylight(s), Soaking Tub, Tub Shower, Upgraded Countertops, Walk-in Closet(s), Wet/Dry Bar, Window Treatments, Wine Storage, Wood Floors
Hot Water Natural Gas, 60+ Gallon Tank
Heating Central, Forced Air, Programmable Thermostat, Radiant, Zoned
Cooling Central A/C, Programmable Thermostat, Zoned
Fireplaces Number 1
Equipment Dishwasher, Disposal, Dryer - Gas, Exhaust Fan, Icemaker, Built-In Microwave, Energy Efficient Appliances, Oven - Self Cleaning, Oven/Range - Electric, Refrigerator, Stainless Steel Appliances, Washer - Front Loading, Water Heater
Window Features Double Pane,Palladian,Screens,Skylights
Appliance Dishwasher, Disposal, Dryer - Gas, Exhaust Fan, Icemaker, Built-In Microwave, Energy Efficient Appliances, Oven - Self Cleaning, Oven/Range - Electric, Refrigerator, Stainless Steel Appliances, Washer - Front Loading, Water Heater
Heat Source Natural Gas
Laundry Upper Floor, Washer In Unit, Dryer In Unit
Exterior
Parking Features Additional Storage Area, Garage - Front Entry, Garage Door Opener
Garage Spaces 2.0
Amenities Available Basketball Courts, Bike Trail, Club House, Fitness Center, Lake, Jog/Walk Path, Party Room, Pool - Indoor, Pool - Outdoor, Racquet Ball, Recreational Center, Swimming Pool, Tennis - Indoor, Tennis Courts, Tot Lots/Playground
Water Access N
Accessibility None
Attached Garage 2
Total Parking Spaces 2
Garage Y
Building
Story 3
Sewer Public Sewer
Water Public
Architectural Style Colonial
Level or Stories 3
Additional Building Above Grade, Below Grade
New Construction N
Schools
Elementary Schools Discovery
Middle Schools Farmwell Station
High Schools Broad Run
School District Loudoun County Public Schools
Others
HOA Fee Include Pool(s),Recreation Facility,Trash
Senior Community No
Tax ID 060452379000
Ownership Fee Simple
SqFt Source Assessor
Special Listing Condition Standard
Read Less Info
Want to know what your home might be worth? Contact us for a FREE valuation!

Our team is ready to help you sell your home for the highest possible price ASAP

Bought with Cintia Fernandes Coleman • Pearson Smith Realty, LLC
"My job is to find and attract mastery-based agents to the office, protect the culture, and make sure everyone is happy! "
14291 Park Meadow Drive Suite 500, Chantilly, VA, 20151






