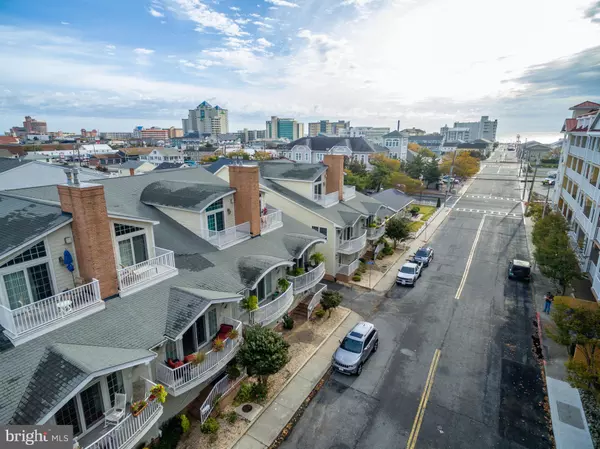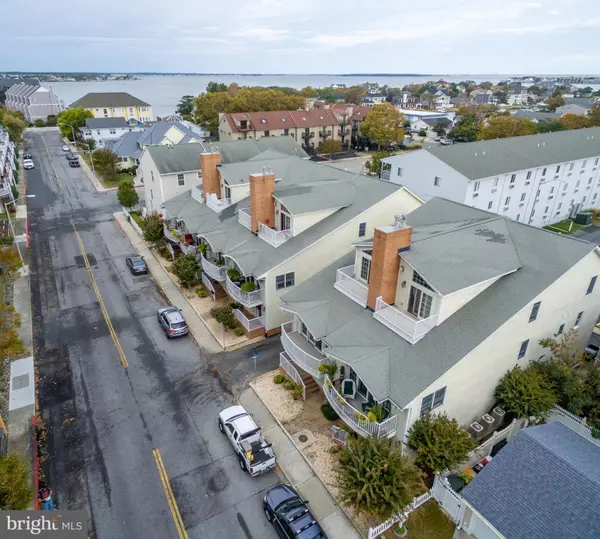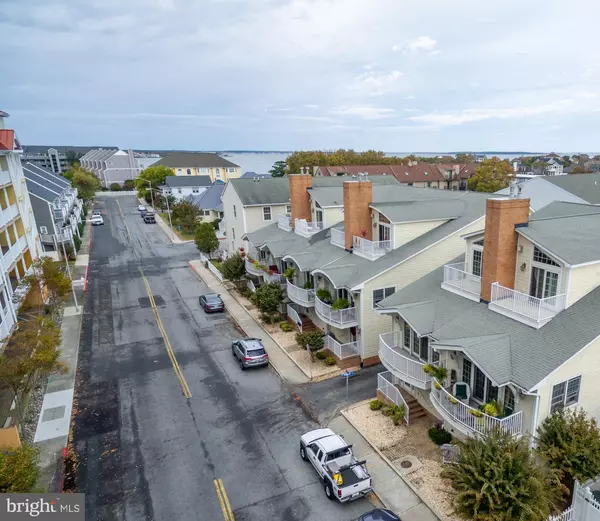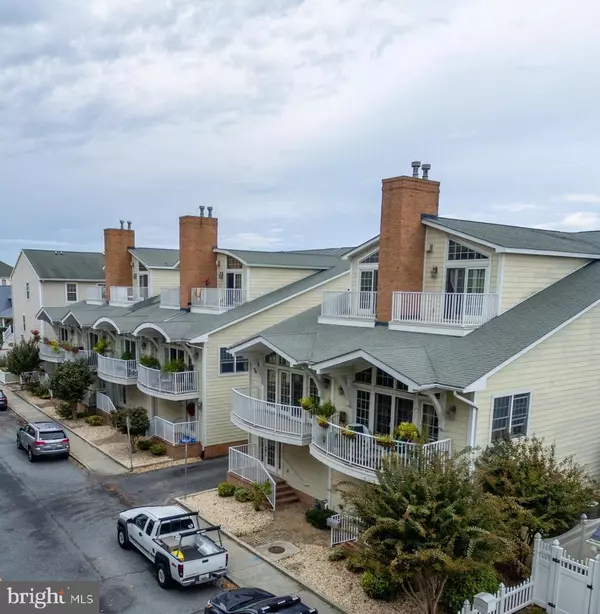$419,900
$439,900
4.5%For more information regarding the value of a property, please contact us for a free consultation.
3 Beds
3 Baths
2,450 SqFt
SOLD DATE : 04/16/2021
Key Details
Sold Price $419,900
Property Type Condo
Sub Type Condo/Co-op
Listing Status Sold
Purchase Type For Sale
Square Footage 2,450 sqft
Price per Sqft $171
Subdivision None Available
MLS Listing ID MDWO109960
Sold Date 04/16/21
Style Coastal,Contemporary
Bedrooms 3
Full Baths 2
Half Baths 1
Condo Fees $1,207/qua
HOA Y/N N
Abv Grd Liv Area 2,450
Originating Board BRIGHT
Year Built 2007
Annual Tax Amount $6,090
Tax Year 2020
Lot Dimensions 0.00 x 0.00
Property Description
Open Concept Living at its Best! Light Filled, Beautifully appointed 3 Bedroom 2 1/2 Bath Townhome Three blocks to the Famous Ocean City Boardwalk, Beach and Bay. Unique Architectural Design with Vaulted Ceilings in both the Great Room and Master Bedroom. An Expansive Custom Kitchen with Granite Countertops and GE Profile Stainless Appliances Including Gas Cooking and an adjacent Sitting Area. 2 Gas Fireplaces - one in the Great Room another in the Master Bedroom. A Luxurious Master Bath with a Jetted Tub, Tile Stall Shower and an abundance of Cabinets. Hardwood Floors in the Kitchen and Dining Room. Ceramic Tile in the Entryways and Bathrooms. You'll appreciate the Sunrises over the Ocean and Sunsets on the Bay from the 3 Private Balconies. The Inverted Floorplan raises the Living Spaces above Street Level. A 3-Car Rear Entry Garage with Extra Storage and Workroom Space is on the Lower Level. Unit has a roughed in shaft for a future elevator. Come see why many Local Residents and Long- time Visitors choose to call this Downtown Neighborhood Home! **Photos and Virtual Tour feature the Model Unit # 306B.
Location
State MD
County Worcester
Area Bayside Interior (83)
Zoning 012
Direction South
Rooms
Other Rooms Dining Room, Primary Bedroom, Bedroom 2, Bedroom 3, Kitchen, Foyer, Great Room, Storage Room, Bathroom 2, Bathroom 3, Primary Bathroom
Interior
Interior Features Breakfast Area, Carpet, Ceiling Fan(s), Combination Dining/Living, Combination Kitchen/Dining, Dining Area, Exposed Beams, Floor Plan - Open, Kitchen - Eat-In, Kitchen - Gourmet, Primary Bath(s), Pantry, Recessed Lighting, Sprinkler System, Stall Shower, Tub Shower, Upgraded Countertops, WhirlPool/HotTub, Wood Floors
Hot Water Natural Gas
Cooling Central A/C, Zoned, Heat Pump(s)
Flooring Carpet, Ceramic Tile, Hardwood
Fireplaces Number 2
Fireplaces Type Gas/Propane, Insert, Mantel(s)
Equipment Built-In Microwave, Dishwasher, Disposal, Dryer - Electric, Microwave, Oven/Range - Gas, Refrigerator, Stainless Steel Appliances, Washer, Water Heater, Exhaust Fan, Range Hood
Furnishings No
Fireplace Y
Window Features Energy Efficient,Insulated,Screens
Appliance Built-In Microwave, Dishwasher, Disposal, Dryer - Electric, Microwave, Oven/Range - Gas, Refrigerator, Stainless Steel Appliances, Washer, Water Heater, Exhaust Fan, Range Hood
Heat Source Natural Gas
Laundry Dryer In Unit, Washer In Unit, Upper Floor
Exterior
Exterior Feature Balconies- Multiple
Parking Features Built In, Garage - Rear Entry, Garage Door Opener, Inside Access, Oversized
Garage Spaces 3.0
Utilities Available Cable TV Available, Electric Available, Natural Gas Available, Sewer Available, Water Available
Amenities Available None
Water Access N
Roof Type Asphalt,Shingle
Accessibility None
Porch Balconies- Multiple
Attached Garage 3
Total Parking Spaces 3
Garage Y
Building
Story 3
Foundation Block
Sewer Public Sewer
Water Public
Architectural Style Coastal, Contemporary
Level or Stories 3
Additional Building Above Grade, Below Grade
Structure Type 9'+ Ceilings,Beamed Ceilings,Cathedral Ceilings,Dry Wall,Vaulted Ceilings
New Construction N
Schools
Elementary Schools Ocean City
Middle Schools Stephen Decatur
High Schools Stephen Decatur
School District Worcester County Public Schools
Others
Pets Allowed Y
HOA Fee Include Common Area Maintenance,Custodial Services Maintenance,Ext Bldg Maint,Lawn Care Front,Lawn Care Rear,Reserve Funds
Senior Community No
Tax ID 10-762782
Ownership Condominium
Acceptable Financing Cash, Conventional
Listing Terms Cash, Conventional
Financing Cash,Conventional
Special Listing Condition Standard
Pets Allowed Dogs OK, Cats OK
Read Less Info
Want to know what your home might be worth? Contact us for a FREE valuation!

Our team is ready to help you sell your home for the highest possible price ASAP

Bought with Didi Peralta • Samson Properties
"My job is to find and attract mastery-based agents to the office, protect the culture, and make sure everyone is happy! "
14291 Park Meadow Drive Suite 500, Chantilly, VA, 20151






