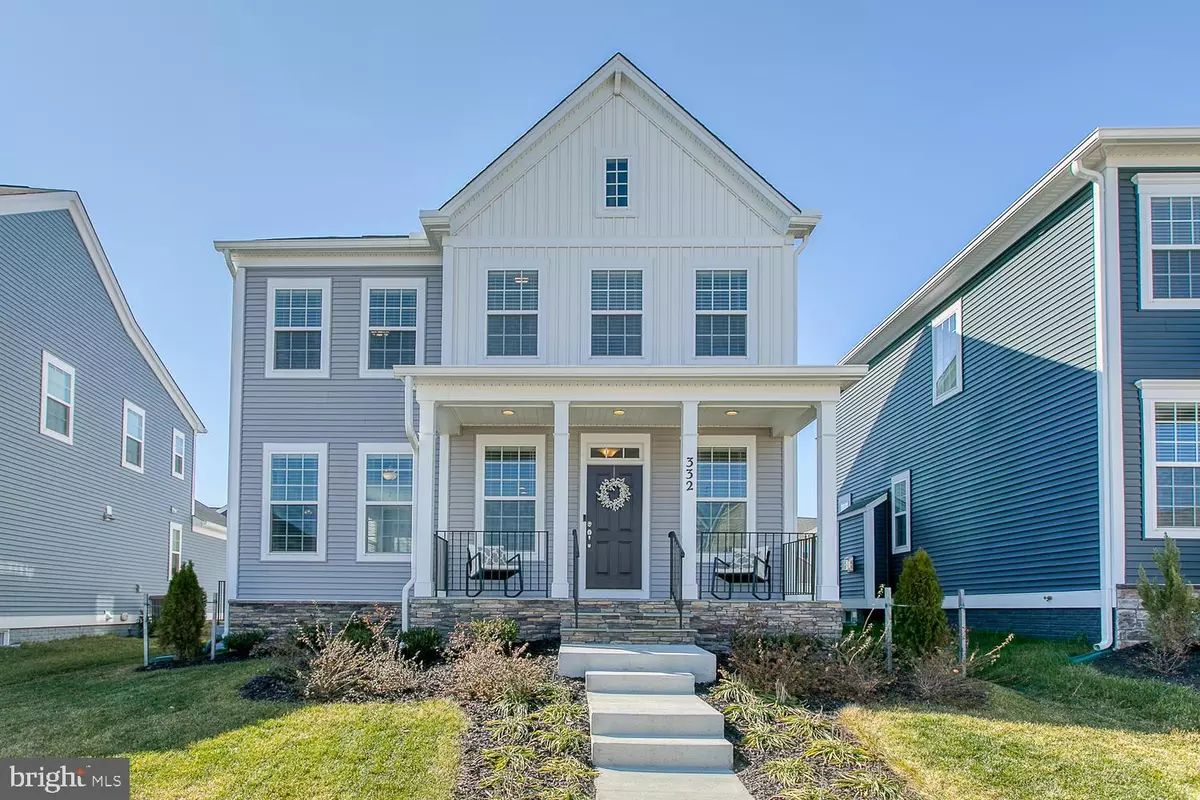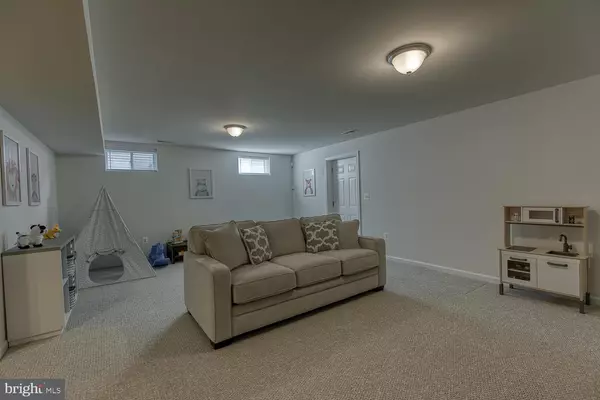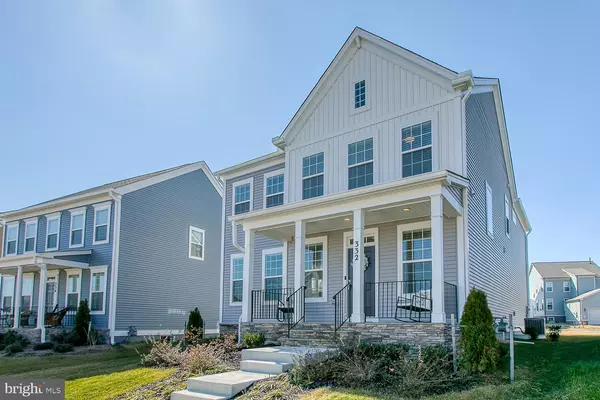$466,000
$460,000
1.3%For more information regarding the value of a property, please contact us for a free consultation.
5 Beds
4 Baths
3,189 SqFt
SOLD DATE : 04/01/2020
Key Details
Sold Price $466,000
Property Type Single Family Home
Sub Type Detached
Listing Status Sold
Purchase Type For Sale
Square Footage 3,189 sqft
Price per Sqft $146
Subdivision Embrey Mill
MLS Listing ID VAST218892
Sold Date 04/01/20
Style Colonial
Bedrooms 5
Full Baths 3
Half Baths 1
HOA Fees $125/mo
HOA Y/N Y
Abv Grd Liv Area 2,373
Originating Board BRIGHT
Year Built 2019
Tax Year 2020
Lot Size 6,534 Sqft
Acres 0.15
Property Description
One of Stafford's hottest, coveted subdivisions has a move in ready home just for you! Less than a year old, this 5 bedroom, 3.5 baths, three finished levels, 2 car garage home is move in ready! No waiting for builder. Seller has added a new vinyl fence in rear yard and installed whole house blinds! Check out the featured sheet in the document section for ALL the details. This home is priced to sell quick. Don't wait one day to come to this beautiful home. Schedule with your REALTOR today! This Lexington model is open and spacious. From the front door to the Foyer, the Main Level is completely open, allowing gatherings to flow easily from one space to the next with ease. The Great Room and Dining Area, open to the expansive kitchen will delight the entertainer in you. Luxury Vinyl Plank on the Main Level in the Foyer, Great Room, Kitchen, and Dining Area. The over-sized island can easily seat up to 6 people. The Foyer entrance from the attached garage includes a large Mud Room and Pantry. Upstairs The Master Bedroom and Bath and 3 generous sized additional Bedrooms are joined by a hall bath, loft area and laundry area. About Embrey Mill - Embrey Mills community is brought together through community events, Parades , contest, the Bistro, Pools and all of our other amazing amenities!* Embrey House/ Grounds Bistro & Cafe has a very large outdoor patio with large commercial grill, Patio tables, chairs , couches and view of the pool from the upper deck! The showers and gym are located on the lower level for our residents. *Knight House is set to open in Summer of 2020 and is Embrey Mill's newest community clubhouse and 2nd pool! Our first basketball court and another playground area. Our first Corn hole tournament was held here!* We have Nature Trails you can,walk or jog, bike or hike ! See photos!* Embrey Mill has plenty of parks and playground options for all ages. * Dogwood Dog Park has separate areas for both small and large dogs. See Photos.* Community Garden- Located right next to the Dogwood Dog Park!
Location
State VA
County Stafford
Zoning PD2
Direction North
Rooms
Other Rooms Living Room, Dining Room, Primary Bedroom, Bedroom 2, Bedroom 3, Bedroom 4, Bedroom 5, Kitchen, Laundry, Mud Room, Recreation Room, Storage Room, Utility Room, Primary Bathroom, Full Bath, Half Bath
Basement Daylight, Full, Connecting Stairway, Fully Finished, Outside Entrance, Interior Access, Poured Concrete, Sump Pump, Walkout Stairs
Interior
Interior Features Carpet, Ceiling Fan(s), Dining Area, Family Room Off Kitchen, Floor Plan - Open, Kitchen - Eat-In, Kitchen - Gourmet, Kitchen - Island, Kitchen - Table Space, Recessed Lighting, Stall Shower, Tub Shower, Walk-in Closet(s), Pantry, Upgraded Countertops
Hot Water Natural Gas
Heating Programmable Thermostat, Heat Pump(s)
Cooling Ceiling Fan(s), Central A/C, Programmable Thermostat
Flooring Carpet, Ceramic Tile, Vinyl
Equipment Built-In Microwave, Dishwasher, Disposal, Exhaust Fan, Icemaker, Oven - Wall, Range Hood, Refrigerator, Stainless Steel Appliances, Water Heater, Built-In Range
Window Features Double Pane,Energy Efficient,Insulated,Screens,Vinyl Clad
Appliance Built-In Microwave, Dishwasher, Disposal, Exhaust Fan, Icemaker, Oven - Wall, Range Hood, Refrigerator, Stainless Steel Appliances, Water Heater, Built-In Range
Heat Source Natural Gas Available
Laundry Hookup, Upper Floor
Exterior
Exterior Feature Porch(es)
Parking Features Garage Door Opener
Garage Spaces 2.0
Fence Rear, Vinyl
Utilities Available Natural Gas Available
Amenities Available Basketball Courts, Club House, Common Grounds, Exercise Room, Fitness Center, Jog/Walk Path, Pool - Outdoor, Soccer Field, Swimming Pool, Tot Lots/Playground
Water Access N
Roof Type Architectural Shingle
Accessibility None
Porch Porch(es)
Attached Garage 2
Total Parking Spaces 2
Garage Y
Building
Lot Description Rear Yard, Landscaping
Story 3+
Sewer Public Sewer
Water Public
Architectural Style Colonial
Level or Stories 3+
Additional Building Above Grade, Below Grade
Structure Type 9'+ Ceilings,Dry Wall
New Construction N
Schools
Elementary Schools Park Ridge
Middle Schools H.H. Poole
High Schools North Stafford
School District Stafford County Public Schools
Others
HOA Fee Include Common Area Maintenance,Management,Pool(s),Snow Removal,Trash,Other
Senior Community No
Tax ID 29 G 6887
Ownership Fee Simple
SqFt Source Assessor
Security Features Carbon Monoxide Detector(s),Motion Detectors,Security System,Smoke Detector
Acceptable Financing Cash, Contract, Conventional, FHA, VA
Listing Terms Cash, Contract, Conventional, FHA, VA
Financing Cash,Contract,Conventional,FHA,VA
Special Listing Condition Standard
Read Less Info
Want to know what your home might be worth? Contact us for a FREE valuation!

Our team is ready to help you sell your home for the highest possible price ASAP

Bought with Penny M Traber • 1st Choice Better Homes & Land, LC

"My job is to find and attract mastery-based agents to the office, protect the culture, and make sure everyone is happy! "
14291 Park Meadow Drive Suite 500, Chantilly, VA, 20151






