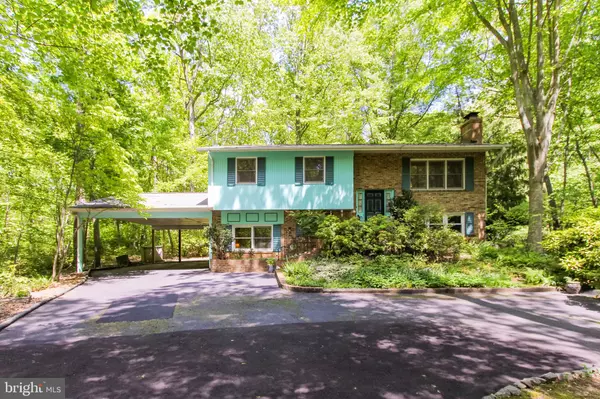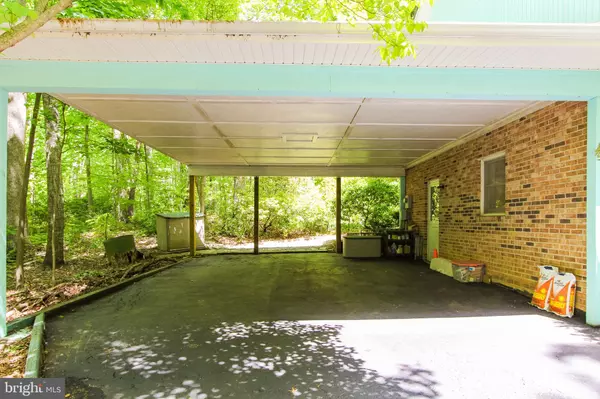$387,000
$399,900
3.2%For more information regarding the value of a property, please contact us for a free consultation.
4 Beds
3 Baths
2,205 SqFt
SOLD DATE : 06/30/2020
Key Details
Sold Price $387,000
Property Type Single Family Home
Sub Type Detached
Listing Status Sold
Purchase Type For Sale
Square Footage 2,205 sqft
Price per Sqft $175
Subdivision Estates Of Shenandoah
MLS Listing ID VAPW494462
Sold Date 06/30/20
Style Split Foyer
Bedrooms 4
Full Baths 3
HOA Y/N N
Abv Grd Liv Area 1,205
Originating Board BRIGHT
Year Built 1977
Annual Tax Amount $4,243
Tax Year 2020
Lot Size 1.010 Acres
Acres 1.01
Property Description
Welcome to Shangri-La .... Imagine yourself leaving work to come home to this tranquil home. One acre property zoned A-1 is nestled in a wooded area, yet conveniently located near shopping, library, parks and major commuting routes. Although this home is nestled in wooded area, the light shines in giving this home a wonderful airy and bright feel. PLEASE VISIT VIRTUAL TOUR at https://www.dropbox.com/sh/weuvmiymgixtf4u/AAABSX-lSUaZ5Q825CdcCLbma?dl=0This spacious split foyer utilizes all 2366 SF with plenty of room to grow. Roof & heat pump 5 years old, new well pump/holding tank and water softener. Brand new appliances, Refrigerator, Range, Dishwasher, Microwave.
Location
State VA
County Prince William
Zoning A1
Direction Southwest
Rooms
Other Rooms Living Room, Dining Room, Primary Bedroom, Bedroom 2, Bedroom 3, Bedroom 4, Kitchen, Family Room, Laundry, Utility Room, Bathroom 1, Primary Bathroom
Basement Full
Main Level Bedrooms 3
Interior
Interior Features Carpet, Floor Plan - Traditional, Kitchen - Eat-In, Kitchen - Island, Primary Bath(s), Wood Floors, Wood Stove, Ceiling Fan(s)
Hot Water Electric
Heating Heat Pump(s)
Cooling Central A/C
Flooring Carpet, Ceramic Tile, Hardwood, Partially Carpeted, Vinyl
Fireplaces Number 2
Fireplaces Type Fireplace - Glass Doors
Equipment Built-In Microwave, Dishwasher, Dryer - Electric, Oven/Range - Electric, Refrigerator, Washer, Water Conditioner - Owned, Water Heater
Fireplace Y
Appliance Built-In Microwave, Dishwasher, Dryer - Electric, Oven/Range - Electric, Refrigerator, Washer, Water Conditioner - Owned, Water Heater
Heat Source Electric
Laundry Basement
Exterior
Exterior Feature Deck(s)
Garage Spaces 2.0
Water Access N
View Trees/Woods
Roof Type Shingle
Accessibility None
Porch Deck(s)
Total Parking Spaces 2
Garage N
Building
Lot Description Trees/Wooded
Story 2
Sewer Septic < # of BR
Water Well
Architectural Style Split Foyer
Level or Stories 2
Additional Building Above Grade, Below Grade
Structure Type Dry Wall
New Construction N
Schools
Elementary Schools Coles
Middle Schools Benton
High Schools Charles J. Colgan Senior
School District Prince William County Public Schools
Others
Senior Community No
Tax ID 7792-83-0244
Ownership Fee Simple
SqFt Source Assessor
Horse Property N
Special Listing Condition Standard
Read Less Info
Want to know what your home might be worth? Contact us for a FREE valuation!

Our team is ready to help you sell your home for the highest possible price ASAP

Bought with Frances Rauch • CAP Real Estate, LLC
"My job is to find and attract mastery-based agents to the office, protect the culture, and make sure everyone is happy! "
14291 Park Meadow Drive Suite 500, Chantilly, VA, 20151






