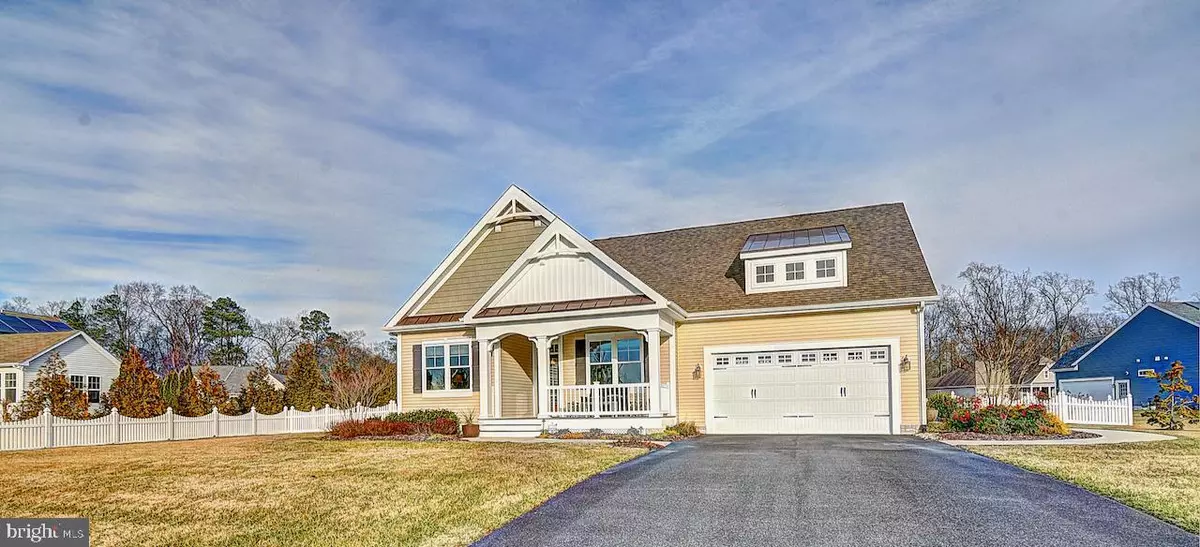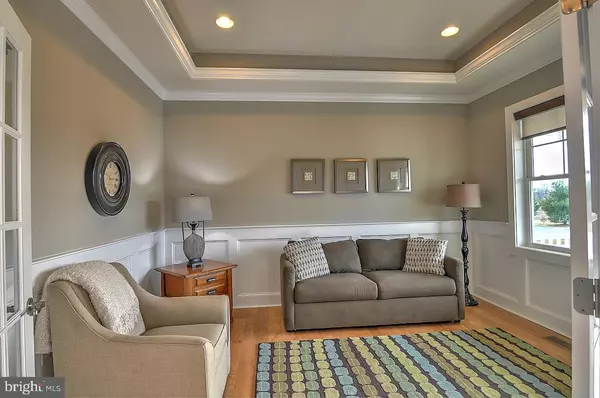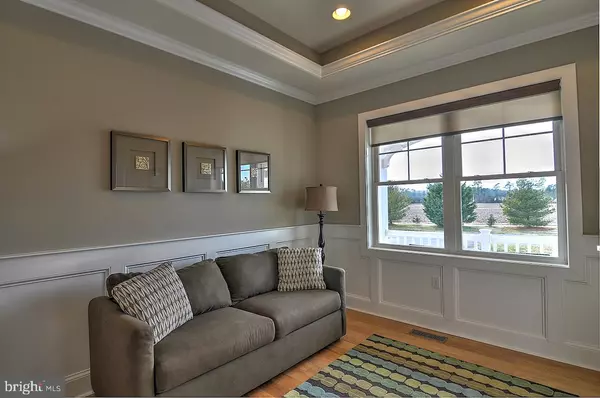$390,000
$400,000
2.5%For more information regarding the value of a property, please contact us for a free consultation.
3 Beds
2 Baths
2,256 SqFt
SOLD DATE : 06/19/2020
Key Details
Sold Price $390,000
Property Type Single Family Home
Sub Type Detached
Listing Status Sold
Purchase Type For Sale
Square Footage 2,256 sqft
Price per Sqft $172
Subdivision Villages At Herring Creek
MLS Listing ID DESU156500
Sold Date 06/19/20
Style Contemporary,Ranch/Rambler
Bedrooms 3
Full Baths 2
HOA Fees $118/qua
HOA Y/N Y
Abv Grd Liv Area 2,256
Originating Board BRIGHT
Year Built 2012
Annual Tax Amount $1,288
Tax Year 2019
Lot Size 0.540 Acres
Acres 0.54
Lot Dimensions 120.00 x 154.00
Property Description
2 bedrooms AND a den that can easily be a third bedroom (seller willing to add a closet for acceptable offer)! Stunning former Schell model home. Ready NOW!! This remarkable ranch home still looks and shows like a model. Over 2,200 sq. ft. of luxury. From the moment you walk in, you will be wowed. As you enter the home, you are greeted by an inviting, bright foyer with tray ceiling and wainscoting details. Beautiful hardwood floors throughout. The large guest bedroom and guest bathroom are in the front of the home, along with a large flex room that can be used as a bedroom, den, formal dining room, sewing room so many options the owner's suite is in the completely opposite side of the home for added privacy. As you enter the great room in the heart of the home, you will immediately notice the attention to detail. The family room has a vaulted ceiling with beams creating a stunning centerpiece. Gas fireplace with mantel, and plenty of windows lets the light shine in. When you are ready for privacy, the windows are covered with plantations shutters and custom blinds. Gourmet kitchen with gas cooktop, wall oven, tile backsplash, under cabinet lighting, pantry and stainless steel appliances. Breakfast bar and dining area allows your guests to enjoy your company while cooking and entertaining. In the back of the home is the main attraction, expanding your living space to the outdoors. Oversized courtyard with water feature, built in grill (tied to propane), fireplace and speakers. Private setting created with trees and landscaping and a fully fenced yard. All one floor living continues to the back of the home with an expanded owner's suite with access to the outdoor patio through sliding doors. Huge walk-in closet, separate water closet and double vanity. Oversized walk-in shower with tiled bench seating. Head back to the main part of the house and you will find the nicest laundry room. You won't even mind doing wash! Plenty of storage and a laundry tub. Being the former model, the brilliance continues in the 500 sq. ft. bonus room, which encompasses what would be the garage space. (If desirable, Seller willing to convert garage space back to a functioning garage with acceptable offer). Perfect for overflow guests, separate office space or movie nights. This bonus area has its own HVAC, which is brand new. Also included in this home is a security system, surround sound, beautiful shed for storage (it matches the house!), irrigation system with private well, upgraded carpet, uplighting to highlight your new home at night, tankless hot water and great amenities, including clubhouse, pool and tennis courts. If you decide you would prefer a garage instead of the bonus room, there is already an exterior garage door installed. All you would need to do is remove a few walls. Have you always wanted to own a model home? Here's your opportunity!
Location
State DE
County Sussex
Area Indian River Hundred (31008)
Zoning AR-1 1176
Rooms
Other Rooms Primary Bedroom, Sitting Room, Bedroom 2, Kitchen, Study, Great Room, Laundry, Office, Bathroom 2, Bonus Room, Primary Bathroom
Main Level Bedrooms 3
Interior
Interior Features Carpet, Ceiling Fan(s), Crown Moldings, Dining Area, Family Room Off Kitchen, Floor Plan - Open, Kitchen - Gourmet, Primary Bath(s), Recessed Lighting, Upgraded Countertops, Walk-in Closet(s), Wainscotting, Wood Floors
Heating Heat Pump - Gas BackUp, Forced Air, Other
Cooling Central A/C
Flooring Carpet, Ceramic Tile, Hardwood
Fireplaces Number 1
Fireplaces Type Gas/Propane, Mantel(s)
Equipment Built-In Microwave, Cooktop, Dishwasher, Disposal, Dryer, Oven - Wall, Refrigerator, Stainless Steel Appliances, Washer, Water Heater - Tankless
Fireplace Y
Window Features Energy Efficient,Screens
Appliance Built-In Microwave, Cooktop, Dishwasher, Disposal, Dryer, Oven - Wall, Refrigerator, Stainless Steel Appliances, Washer, Water Heater - Tankless
Heat Source Electric, Propane - Leased
Laundry Main Floor, Has Laundry
Exterior
Exterior Feature Patio(s)
Garage Spaces 4.0
Fence Fully, Vinyl
Utilities Available Cable TV Available, Under Ground
Amenities Available Club House, Pool - Outdoor, Tennis Courts
Water Access N
View Garden/Lawn
Roof Type Architectural Shingle,Metal
Accessibility None
Porch Patio(s)
Total Parking Spaces 4
Garage N
Building
Lot Description Cleared, Front Yard, Landscaping, Rear Yard, SideYard(s)
Story 1
Foundation Crawl Space
Sewer Public Sewer
Water Public
Architectural Style Contemporary, Ranch/Rambler
Level or Stories 1
Additional Building Above Grade, Below Grade
New Construction N
Schools
Elementary Schools Rehoboth
Middle Schools Beacon
High Schools Cape Henlopen
School District Cape Henlopen
Others
Pets Allowed Y
HOA Fee Include Common Area Maintenance,Management,Pool(s),Road Maintenance,Snow Removal
Senior Community No
Tax ID 234-12.00-312.00
Ownership Fee Simple
SqFt Source Assessor
Security Features Security System
Acceptable Financing Cash, Conventional
Listing Terms Cash, Conventional
Financing Cash,Conventional
Special Listing Condition Standard
Pets Allowed Cats OK, Dogs OK
Read Less Info
Want to know what your home might be worth? Contact us for a FREE valuation!

Our team is ready to help you sell your home for the highest possible price ASAP

Bought with Justin DiNorscia • Keller Williams Realty
"My job is to find and attract mastery-based agents to the office, protect the culture, and make sure everyone is happy! "
14291 Park Meadow Drive Suite 500, Chantilly, VA, 20151






