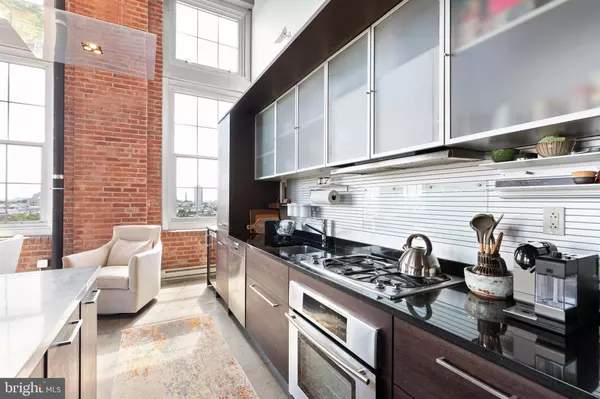$645,937
$680,000
5.0%For more information regarding the value of a property, please contact us for a free consultation.
3 Beds
3 Baths
1,752 SqFt
SOLD DATE : 11/30/2020
Key Details
Sold Price $645,937
Property Type Condo
Sub Type Condo/Co-op
Listing Status Sold
Purchase Type For Sale
Square Footage 1,752 sqft
Price per Sqft $368
Subdivision Bella Vista
MLS Listing ID PAPH919444
Sold Date 11/30/20
Style Contemporary
Bedrooms 3
Full Baths 3
Condo Fees $869/mo
HOA Y/N N
Abv Grd Liv Area 1,752
Originating Board BRIGHT
Year Built 1900
Annual Tax Amount $6,596
Tax Year 2020
Lot Dimensions 0.00 x 0.00
Property Description
Fabulous New York City style loft with breathtaking views of the Philadelphia skyline. This early 20th Century Industrial building is now home to the luxurious Lofts of Bella Vista. Architectural details, modern amenities, and outstanding living space are throughout 2 levels in the sprawling three bedroom, three bathroom condo. Pristine concrete floors span the entire first floor. The open floor plan offers numerous options for layout. Two walls of windows allow for an abundance of natural light and wonderful views including both the Ben Franklin and Walt Whitman Bridges . The chef's kitchen is beautifully equipped with Schiffini kitchen cabinets, stainless steel appliances, Miele dishwasher, gas cooking, island with pendant lights, granite countertops and a wine refrigerator. A first floor bedroom boasts exposed brick, beams and a large closet with custom built-ins.. A full hall bathroom and laundry closet complete this level. A showstopping, floating wood and iron staircase leads you to the second floor which is home to two spacious bedrooms with gorgeous, recently refinished wood floors. Both rooms have private, luxurious, spa-like bathrooms with extensive tile work and upgraded fixtures. A glass wall in one bedroom allows for a ton of natural light and a view of both the lower level and city. Today s most discerning buyer will value the quality upgrades and pride of ownership that has gone into the home; fresh paint throughout, wood floors sanded and stained, new shower heads, bars and hoses, glass shower doors installed, new washer and dryer, custom built-ins in all closets, and upgraded NEST. And parking will never be an issue with 2 DEEDED PARKING GARAGE SPACES. Enjoy the low maintenance living that Loft of Bella Vista offers- 24 hour doorman, bike storage, recreation room with kitchen and locker storage. Conveniently located near the Italian Market, Avenue of the Arts, Passyunk Square, some of the city's top restaurants, shops, public transportation and more. Easy driving access to I-95, 76 New Jersey, stadiums and Philadelphia International Airport.
Location
State PA
County Philadelphia
Area 19147 (19147)
Zoning I2
Rooms
Other Rooms Living Room, Dining Room, Bedroom 2, Bedroom 3, Kitchen, Bedroom 1, Laundry, Bathroom 1, Bathroom 2, Bathroom 3
Main Level Bedrooms 1
Interior
Interior Features Combination Dining/Living, Combination Kitchen/Dining, Combination Kitchen/Living, Dining Area, Entry Level Bedroom, Floor Plan - Open, Kitchen - Gourmet, Kitchen - Island, Primary Bath(s), Soaking Tub, Tub Shower, Upgraded Countertops, Wood Floors
Hot Water Other
Heating Forced Air
Cooling Central A/C
Equipment Cooktop, Dishwasher, Dryer, Refrigerator, Oven - Single, Stainless Steel Appliances, Washer, Washer/Dryer Stacked
Fireplace N
Appliance Cooktop, Dishwasher, Dryer, Refrigerator, Oven - Single, Stainless Steel Appliances, Washer, Washer/Dryer Stacked
Heat Source Electric
Laundry Main Floor
Exterior
Parking Features Basement Garage, Garage Door Opener
Garage Spaces 2.0
Amenities Available Fitness Center
Water Access N
View City
Accessibility Elevator
Total Parking Spaces 2
Garage N
Building
Story 2
Unit Features Mid-Rise 5 - 8 Floors
Sewer Public Sewer
Water Public
Architectural Style Contemporary
Level or Stories 2
Additional Building Above Grade, Below Grade
New Construction N
Schools
Elementary Schools Fanny Jackson Coppin
High Schools Horace Furness
School District The School District Of Philadelphia
Others
HOA Fee Include Common Area Maintenance,Management,Recreation Facility,Snow Removal,Trash
Senior Community No
Tax ID 888113252
Ownership Condominium
Security Features Desk in Lobby
Acceptable Financing Cash, Conventional
Listing Terms Cash, Conventional
Financing Cash,Conventional
Special Listing Condition Standard
Read Less Info
Want to know what your home might be worth? Contact us for a FREE valuation!

Our team is ready to help you sell your home for the highest possible price ASAP

Bought with Thomas S Dilsheimer • Compass RE

"My job is to find and attract mastery-based agents to the office, protect the culture, and make sure everyone is happy! "
14291 Park Meadow Drive Suite 500, Chantilly, VA, 20151






