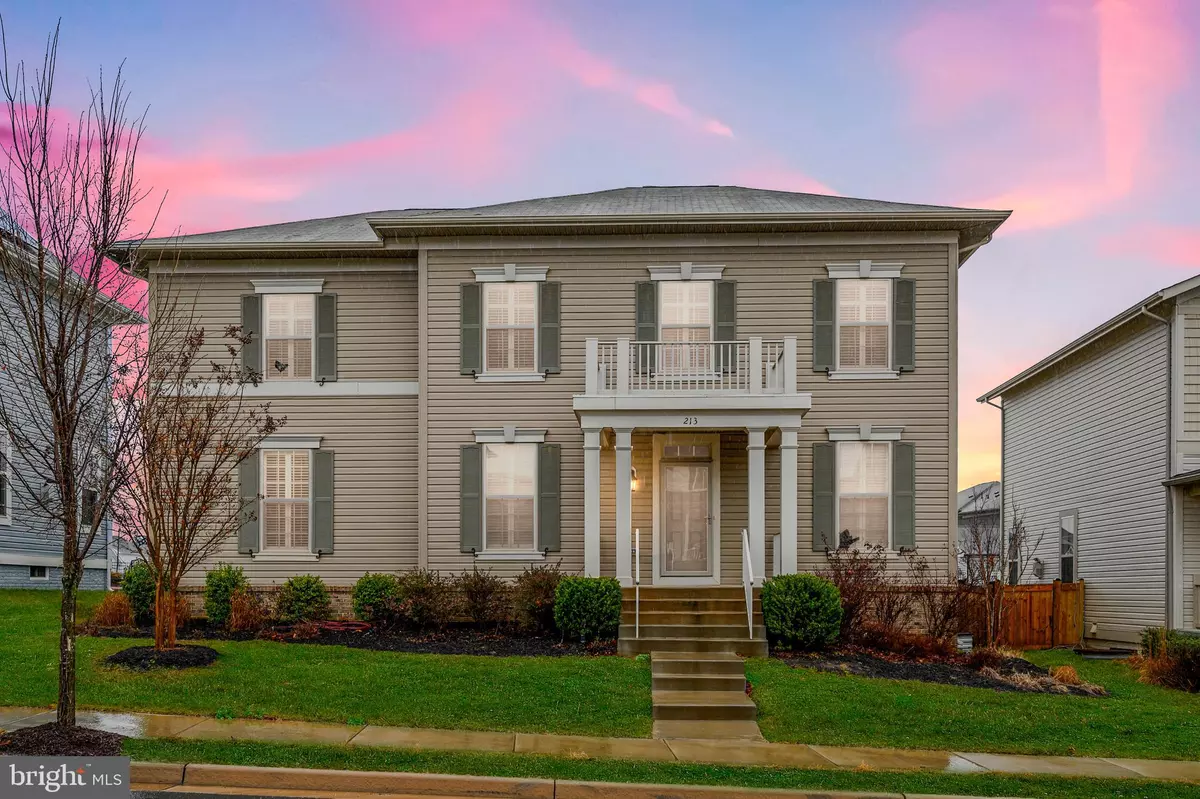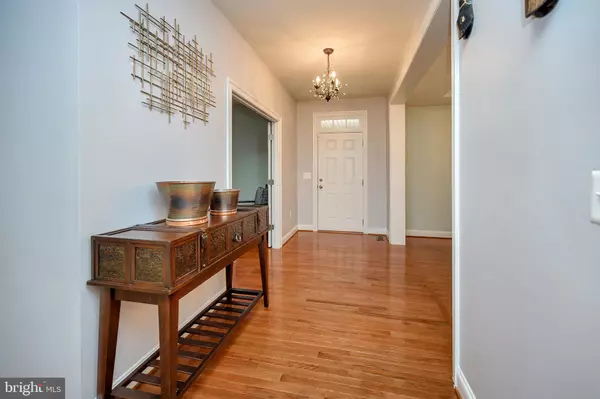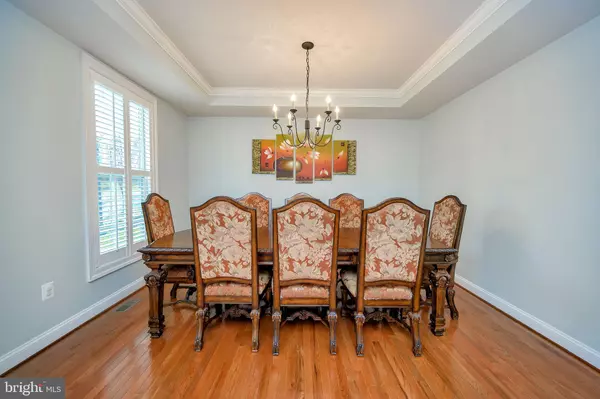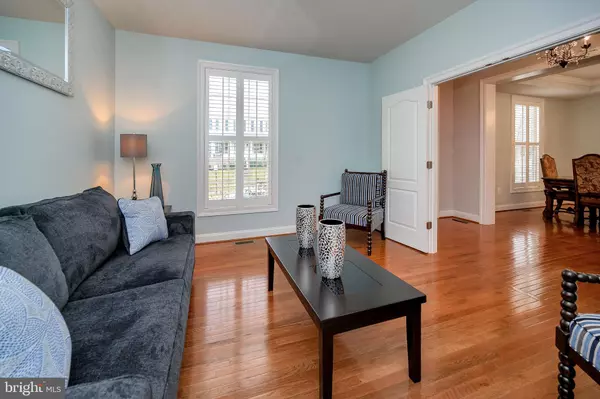$539,900
$539,000
0.2%For more information regarding the value of a property, please contact us for a free consultation.
5 Beds
5 Baths
5,290 SqFt
SOLD DATE : 06/02/2020
Key Details
Sold Price $539,900
Property Type Single Family Home
Sub Type Detached
Listing Status Sold
Purchase Type For Sale
Square Footage 5,290 sqft
Price per Sqft $102
Subdivision Embrey Mill
MLS Listing ID VAST218674
Sold Date 06/02/20
Style Colonial
Bedrooms 5
Full Baths 4
Half Baths 1
HOA Fees $115/mo
HOA Y/N Y
Abv Grd Liv Area 3,588
Originating Board BRIGHT
Year Built 2014
Annual Tax Amount $5,544
Tax Year 2019
Lot Size 7,379 Sqft
Acres 0.17
Property Description
Meticulously maintained 3 level home with over 5,200 square feet of finished living space minutes from I-95, commuter lots, shopping, and more. This home is LOADED with upgrades. Stunning hardwood floors throughout the main level living space. Formal dining room with trey ceiling and crown molding and a formal living room. Gourmet kitchen with granite tops, huge center island with breakfast bar, 42 inch cabinets with crown molding, stainless steel appliances, 6 burner gas cook-top, double ovens, tons of cabinet and counter space, walk in pantry, custom ceramic back-splash and recessed lighting. Kitchen opens to family room with gas fireplace and opens to the separate breakfast room. Main level also features a private office and spacious mud room off garage. Upstairs master suite has a luxury master bath with soaking tub, separate shower, dual vanities and walk in closet with built ins. All the bedrooms are generously sized with the second bedroom having a private full bath, and the hall bathroom has dual vanities as well. The fully finished lower level has a recreation room, game room, large bedroom with walk in closet, exercise room and full bathroom. Composite deck, fenced rear yard and professional landscaping in a community that includes 12+ parks and playgrounds, trails, soccer fields, pool, bistro and cafe, community gardens, and dog parks to name a few the amenities.
Location
State VA
County Stafford
Zoning PD2
Rooms
Other Rooms Living Room, Dining Room, Primary Bedroom, Bedroom 2, Bedroom 3, Bedroom 4, Bedroom 5, Kitchen, Game Room, Family Room, Foyer, Breakfast Room, Exercise Room, Laundry, Office, Recreation Room
Basement Full, Fully Finished, Heated, Improved, Rear Entrance, Walkout Stairs, Interior Access, Outside Entrance
Interior
Interior Features Carpet, Ceiling Fan(s), Crown Moldings, Dining Area, Family Room Off Kitchen, Formal/Separate Dining Room, Kitchen - Gourmet, Kitchen - Island, Primary Bath(s), Pantry, Recessed Lighting, Soaking Tub, Upgraded Countertops, Walk-in Closet(s), Wood Floors
Hot Water Electric
Heating Forced Air, Heat Pump(s)
Cooling Central A/C, Heat Pump(s), Zoned
Flooring Ceramic Tile, Hardwood, Carpet
Fireplaces Number 1
Fireplaces Type Fireplace - Glass Doors, Gas/Propane, Mantel(s)
Equipment Built-In Microwave, Cooktop, Dishwasher, Disposal, Exhaust Fan, Icemaker, Microwave, Oven - Double, Oven - Self Cleaning, Oven - Wall, Refrigerator, Stainless Steel Appliances, Water Heater
Fireplace Y
Appliance Built-In Microwave, Cooktop, Dishwasher, Disposal, Exhaust Fan, Icemaker, Microwave, Oven - Double, Oven - Self Cleaning, Oven - Wall, Refrigerator, Stainless Steel Appliances, Water Heater
Heat Source Natural Gas, Electric
Exterior
Exterior Feature Deck(s), Porch(es)
Parking Features Garage - Rear Entry
Garage Spaces 2.0
Fence Rear
Utilities Available Cable TV Available, DSL Available, Fiber Optics Available, Phone
Amenities Available Bike Trail, Common Grounds, Community Center, Jog/Walk Path, Pool - Outdoor, Soccer Field, Tot Lots/Playground
Water Access N
Roof Type Architectural Shingle
Accessibility None
Porch Deck(s), Porch(es)
Attached Garage 2
Total Parking Spaces 2
Garage Y
Building
Story 3+
Sewer Public Sewer, Public Septic
Water Public
Architectural Style Colonial
Level or Stories 3+
Additional Building Above Grade, Below Grade
Structure Type Dry Wall,High,9'+ Ceilings,Tray Ceilings
New Construction N
Schools
Elementary Schools Winding Creek
Middle Schools H.H. Poole
High Schools Colonial Forge
School District Stafford County Public Schools
Others
Senior Community No
Tax ID 29-G-1- -197
Ownership Fee Simple
SqFt Source Assessor
Special Listing Condition Standard
Read Less Info
Want to know what your home might be worth? Contact us for a FREE valuation!

Our team is ready to help you sell your home for the highest possible price ASAP

Bought with Anne Marley Green • CENTURY 21 New Millennium

"My job is to find and attract mastery-based agents to the office, protect the culture, and make sure everyone is happy! "
14291 Park Meadow Drive Suite 500, Chantilly, VA, 20151






