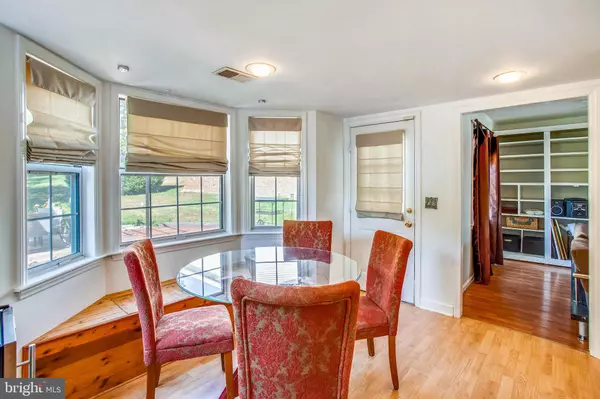$259,000
$259,000
For more information regarding the value of a property, please contact us for a free consultation.
3 Beds
3 Baths
1,799 SqFt
SOLD DATE : 10/30/2020
Key Details
Sold Price $259,000
Property Type Single Family Home
Sub Type Detached
Listing Status Sold
Purchase Type For Sale
Square Footage 1,799 sqft
Price per Sqft $143
Subdivision Farmington Heights
MLS Listing ID VACU141932
Sold Date 10/30/20
Style Colonial
Bedrooms 3
Full Baths 2
Half Baths 1
HOA Y/N N
Abv Grd Liv Area 1,799
Originating Board BRIGHT
Year Built 1989
Annual Tax Amount $1,406
Tax Year 2019
Lot Size 10,454 Sqft
Acres 0.24
Property Description
Imagine the good life in this back yard at its best! Space for entertaining a large crowd with this covered deck for the retractable movie screen (which conveys), cozy seating areas, a fire pit, a patio covered by a huge umbrella, and a wine bar. Beyond the arbor there are raised garden beds to plant your own fresh veggies (mature asparagus plants are already there). This is a home to enjoy guests year round! There is a fireplace with gas logs which is framed by built in floor to ceiling book shelves. Bay windows accent the family rm, dining rm, and breakfast rm with a window seat bench. The kitchen boasts with nearly new Samsung appliances. The owner suite has a separate dressing area w/ entry to the walk in closet, plus a wall of mirrored closets, as well. Laundry w/ Samsung washer & dryer, two more bedrooms and the 2nd full bath complete the upper floor. The heating & a/c were replaced summer of 2019 and is equipped w/ ionizing electronic air filter. High tech wireless ADT system is installed, if buyer would like to renew a contract. There is a Direct TV dish, and FIOS for high speed internet, cable tv is also available. Location is a short distance to the town's Rockwater park, elementary school, hospital, restaurants, grocery & drug stores. Also minutes away from the favorite downtown farmer's market, shops, and restaurants. Owners are transferring out of state.
Location
State VA
County Culpeper
Zoning R1
Rooms
Other Rooms Dining Room, Primary Bedroom, Bedroom 2, Bedroom 3, Kitchen, Family Room, Breakfast Room, Bathroom 2, Primary Bathroom, Half Bath
Interior
Interior Features Air Filter System, Built-Ins, Breakfast Area, Ceiling Fan(s), Floor Plan - Traditional, Formal/Separate Dining Room, Primary Bath(s), Walk-in Closet(s), Window Treatments, Wood Floors
Hot Water Natural Gas
Heating Forced Air
Cooling Central A/C, Ceiling Fan(s)
Fireplaces Number 1
Fireplaces Type Fireplace - Glass Doors
Equipment Built-In Microwave, Dishwasher, Disposal, Dryer - Electric, Dryer - Front Loading, Icemaker, Oven/Range - Electric, Refrigerator, Washer - Front Loading
Fireplace Y
Window Features Bay/Bow
Appliance Built-In Microwave, Dishwasher, Disposal, Dryer - Electric, Dryer - Front Loading, Icemaker, Oven/Range - Electric, Refrigerator, Washer - Front Loading
Heat Source Natural Gas
Laundry Upper Floor
Exterior
Exterior Feature Patio(s), Deck(s), Roof
Parking Features Garage Door Opener, Garage - Front Entry, Inside Access
Garage Spaces 2.0
Utilities Available Under Ground, Phone Connected, Natural Gas Available, Cable TV Available
Water Access N
Accessibility None
Porch Patio(s), Deck(s), Roof
Total Parking Spaces 2
Garage Y
Building
Story 2
Foundation Crawl Space
Sewer Public Sewer
Water Public
Architectural Style Colonial
Level or Stories 2
Additional Building Above Grade, Below Grade
New Construction N
Schools
School District Culpeper County Public Schools
Others
Senior Community No
Tax ID 50-C-6- -10
Ownership Fee Simple
SqFt Source Assessor
Special Listing Condition Standard
Read Less Info
Want to know what your home might be worth? Contact us for a FREE valuation!

Our team is ready to help you sell your home for the highest possible price ASAP

Bought with Dunia L. Woodward • RE Smart, LLC
"My job is to find and attract mastery-based agents to the office, protect the culture, and make sure everyone is happy! "
14291 Park Meadow Drive Suite 500, Chantilly, VA, 20151






