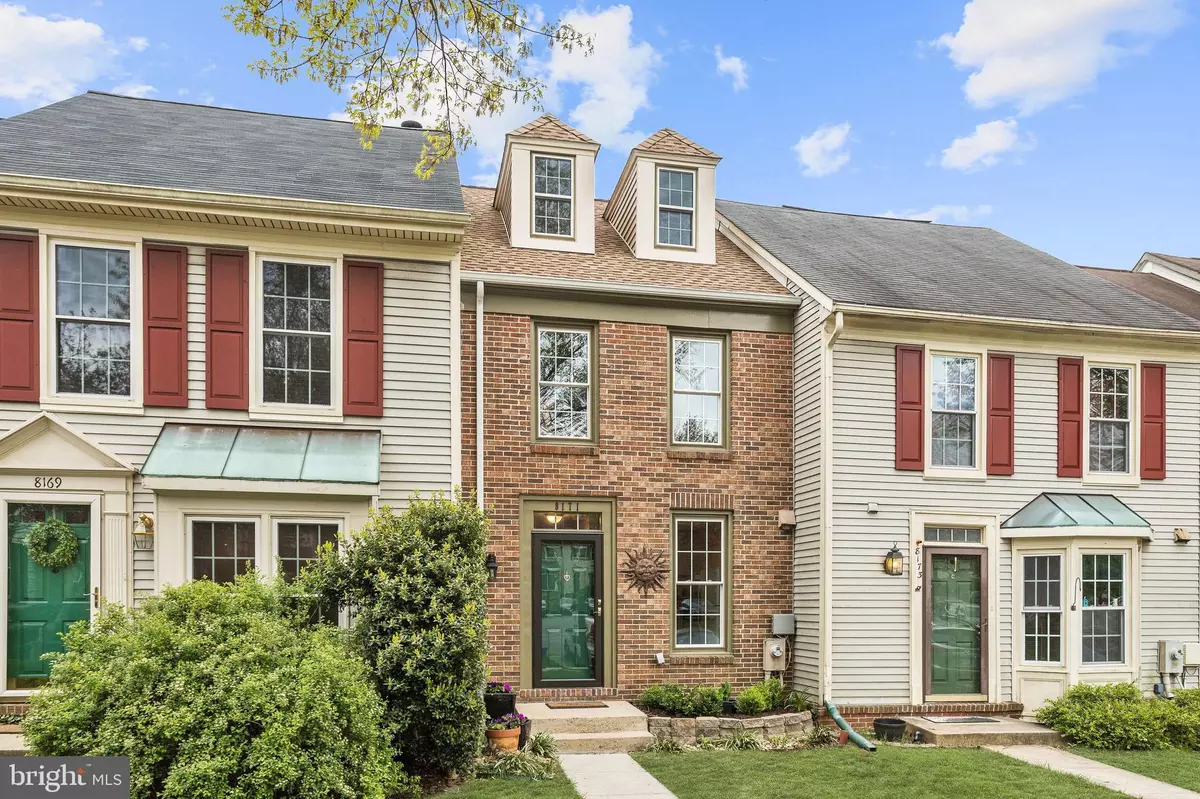$275,000
$275,000
For more information regarding the value of a property, please contact us for a free consultation.
2 Beds
2 Baths
1,328 SqFt
SOLD DATE : 05/29/2020
Key Details
Sold Price $275,000
Property Type Townhouse
Sub Type Interior Row/Townhouse
Listing Status Sold
Purchase Type For Sale
Square Footage 1,328 sqft
Price per Sqft $207
Subdivision Aspenwood
MLS Listing ID MDHW277956
Sold Date 05/29/20
Style Colonial
Bedrooms 2
Full Baths 1
Half Baths 1
HOA Fees $70/mo
HOA Y/N Y
Abv Grd Liv Area 1,024
Originating Board BRIGHT
Year Built 1985
Annual Tax Amount $3,584
Tax Year 2019
Lot Size 1,524 Sqft
Acres 0.03
Property Description
Remarkable renovated townhome nestled in the desirable Aspenwood community offering countless quality features! Located close to major commuter routes, shopping, and dining! Freshly painted interiors, Brazilian Cherry laminate flooring on the main level, upper level & basement, newly installed plush carpeting, custom built-in shelving, wood burning fireplace, and sunbathed windows. Prepare delectable meals in the beautiful kitchen complemented with granite counters, decorative tile backsplash, refaced cabinetry with soft-close shaker style doors, and new drawers with pullouts. Large master bedroom complemented with a soaring vaulted ceiling, loft, and dual entry bath. A finished lower level family room with patio access, laundry room, and large storage area! Inviting rear deck with lighting offers an exceptional private setting overlooking open green space. Updates include: 2020: leveled out concrete front landing to entry of home, installed new carpets on all stairs and loft area, waterproofed the rear basement (unfinished area) with new sump pump installation &/ back up battery and vapor barrier on the walls, 2019: granite kitchen counters, 2018: replaced upper and lower level patio doors, replaced entire front door and storm door, 2017: replaced roof, siding,(entire rear of the home) and all gutters and drainage, 2016: replaced all interior closet doors to 6 panel doors, Brazilian Cherry laminate flooring on main, upper level & basement, replaced tile flooring in kitchen and bathrooms, bathroom vanity, 2015: replaced deck with built-in timer operated lighting, kitchen cabinets refaced, 2014: replaced HVAC system with Trane model and programmable thermostat. Don t miss out on the opportunity to own a piece of perfection! View Tour: http://tour.homevisit.com/mls/294075
Location
State MD
County Howard
Zoning RSA8
Direction Southeast
Rooms
Other Rooms Living Room, Primary Bedroom, Bedroom 2, Kitchen, Family Room, Foyer, Laundry, Loft
Basement Connecting Stairway, Daylight, Full, Fully Finished, Heated, Improved, Interior Access, Outside Entrance, Rear Entrance, Rough Bath Plumb, Space For Rooms, Sump Pump, Walkout Level
Interior
Interior Features Attic, Breakfast Area, Built-Ins, Carpet, Ceiling Fan(s), Chair Railings, Combination Dining/Living, Dining Area, Floor Plan - Open, Kitchen - Eat-In, Kitchen - Gourmet, Kitchen - Table Space, Recessed Lighting, Upgraded Countertops
Hot Water Electric
Heating Heat Pump(s), Programmable Thermostat
Cooling Ceiling Fan(s), Central A/C, Programmable Thermostat
Flooring Carpet, Ceramic Tile, Laminated, Concrete
Fireplaces Number 1
Fireplaces Type Fireplace - Glass Doors, Screen, Wood
Equipment Dishwasher, Disposal, Dryer - Front Loading, Energy Efficient Appliances, Exhaust Fan, Oven - Self Cleaning, Oven - Single, Oven/Range - Electric, Refrigerator, Washer, Water Heater
Fireplace Y
Window Features Atrium,Double Pane,Screens,Transom
Appliance Dishwasher, Disposal, Dryer - Front Loading, Energy Efficient Appliances, Exhaust Fan, Oven - Self Cleaning, Oven - Single, Oven/Range - Electric, Refrigerator, Washer, Water Heater
Heat Source Electric
Laundry Has Laundry, Lower Floor
Exterior
Exterior Feature Deck(s), Patio(s)
Amenities Available Common Grounds
Water Access N
View Garden/Lawn, Trees/Woods
Roof Type Asphalt
Accessibility Other
Porch Deck(s), Patio(s)
Garage N
Building
Lot Description Backs to Trees, Landscaping, Front Yard, Rear Yard
Story 3+
Sewer Public Sewer
Water Public
Architectural Style Colonial
Level or Stories 3+
Additional Building Above Grade, Below Grade
Structure Type 2 Story Ceilings,9'+ Ceilings,Dry Wall,High,Vaulted Ceilings
New Construction N
Schools
Elementary Schools Call School Board
Middle Schools Call School Board
High Schools Call School Board
School District Howard County Public School System
Others
HOA Fee Include Common Area Maintenance
Senior Community No
Tax ID 1406481132
Ownership Fee Simple
SqFt Source Assessor
Security Features Main Entrance Lock,Smoke Detector
Special Listing Condition Standard
Read Less Info
Want to know what your home might be worth? Contact us for a FREE valuation!

Our team is ready to help you sell your home for the highest possible price ASAP

Bought with MacKenzie R Hoffer • CENTURY 21 New Millennium
"My job is to find and attract mastery-based agents to the office, protect the culture, and make sure everyone is happy! "
14291 Park Meadow Drive Suite 500, Chantilly, VA, 20151






