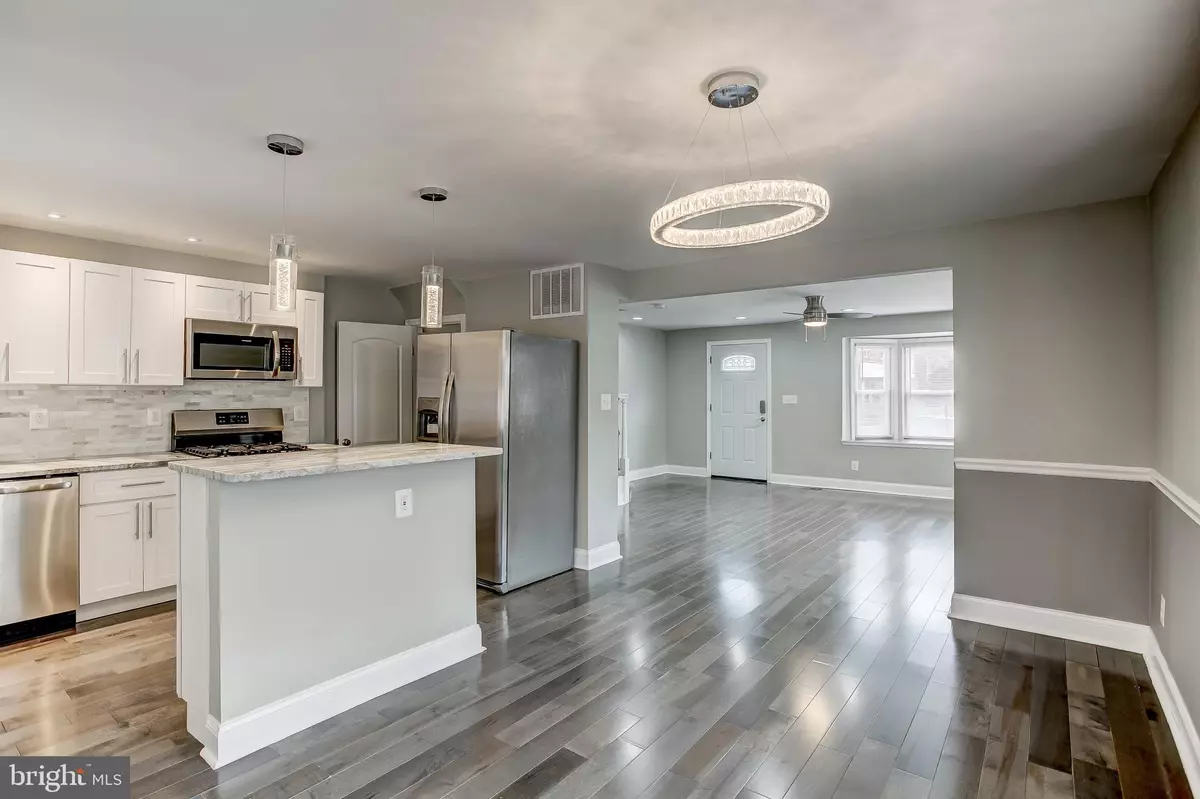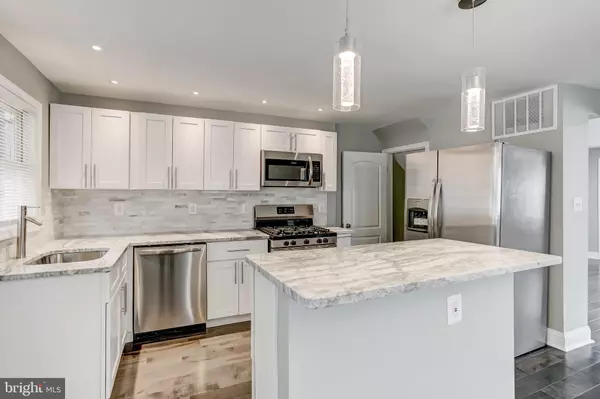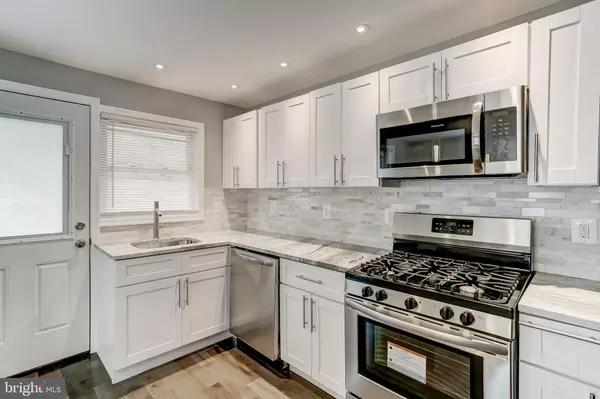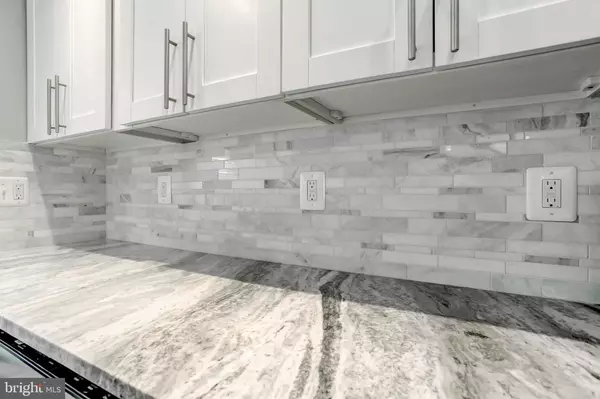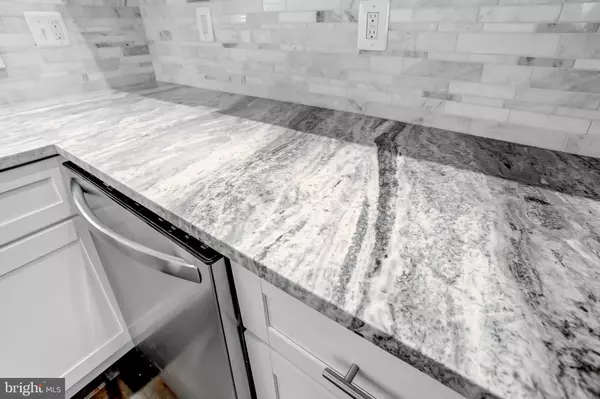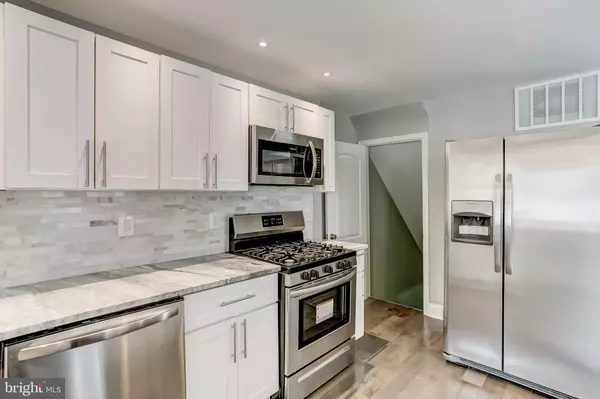$205,000
$205,000
For more information regarding the value of a property, please contact us for a free consultation.
4 Beds
2 Baths
1,478 SqFt
SOLD DATE : 03/06/2020
Key Details
Sold Price $205,000
Property Type Single Family Home
Sub Type Twin/Semi-Detached
Listing Status Sold
Purchase Type For Sale
Square Footage 1,478 sqft
Price per Sqft $138
Subdivision None Available
MLS Listing ID MDBA498224
Sold Date 03/06/20
Style Other
Bedrooms 4
Full Baths 2
HOA Y/N N
Abv Grd Liv Area 1,178
Originating Board BRIGHT
Year Built 1957
Annual Tax Amount $2,905
Tax Year 2019
Property Description
Live in 5-Star Hotel Luxury and Stunning Design ! Its all throughout this Beautifully Renovated Semi-Detached Home. The Open Layout greets you when you enter, the Lighting, The Features, The Modern Look. The Amazing Kitchen with Rich Granite Countertop and Breakfast Bar/Kitchen Island, Coordinated Backsplash, Matching Fixtures, Shaker Cabinets, Stainless Appliances. Basement Suite features a Large Family Room, Bedroom, and Full Designer Bathroom and private entrance. Upstairs Bath feels like a Downtown Hotel Bathroom, but you get to stay here all year ! Stunning Tilework, Designer Fixtures and Lighting and Mirror. New Heating and Cooling, Fenced Backyard, Bay Window, so many upgrades. Yes, you can afford to live in Hunting Ridge !
Location
State MD
County Baltimore City
Zoning R-5
Rooms
Basement Connecting Stairway, Fully Finished, Heated, Interior Access, Daylight, Full, Outside Entrance, Windows
Interior
Interior Features Attic, Breakfast Area, Carpet, Kitchen - Island, Ceiling Fan(s), Chair Railings, Floor Plan - Open, Kitchen - Eat-In, Recessed Lighting, Upgraded Countertops, WhirlPool/HotTub, Wood Floors
Hot Water Natural Gas
Heating Forced Air
Cooling Central A/C
Flooring Ceramic Tile, Hardwood, Carpet
Equipment Built-In Microwave, Dishwasher, Disposal, Dual Flush Toilets, Icemaker, Oven/Range - Gas, Refrigerator, Stainless Steel Appliances, Water Heater
Window Features Double Pane,Replacement,Screens,Bay/Bow
Appliance Built-In Microwave, Dishwasher, Disposal, Dual Flush Toilets, Icemaker, Oven/Range - Gas, Refrigerator, Stainless Steel Appliances, Water Heater
Heat Source Natural Gas
Exterior
Garage Spaces 2.0
Water Access N
Accessibility Other
Total Parking Spaces 2
Garage N
Building
Story 3+
Sewer Public Sewer
Water Public
Architectural Style Other
Level or Stories 3+
Additional Building Above Grade, Below Grade
New Construction N
Schools
School District Baltimore City Public Schools
Others
Senior Community No
Tax ID 0328057900E142
Ownership Fee Simple
SqFt Source Estimated
Special Listing Condition Standard
Read Less Info
Want to know what your home might be worth? Contact us for a FREE valuation!

Our team is ready to help you sell your home for the highest possible price ASAP

Bought with Carlos L Herboso • CENTURY 21 New Millennium

"My job is to find and attract mastery-based agents to the office, protect the culture, and make sure everyone is happy! "
14291 Park Meadow Drive Suite 500, Chantilly, VA, 20151

